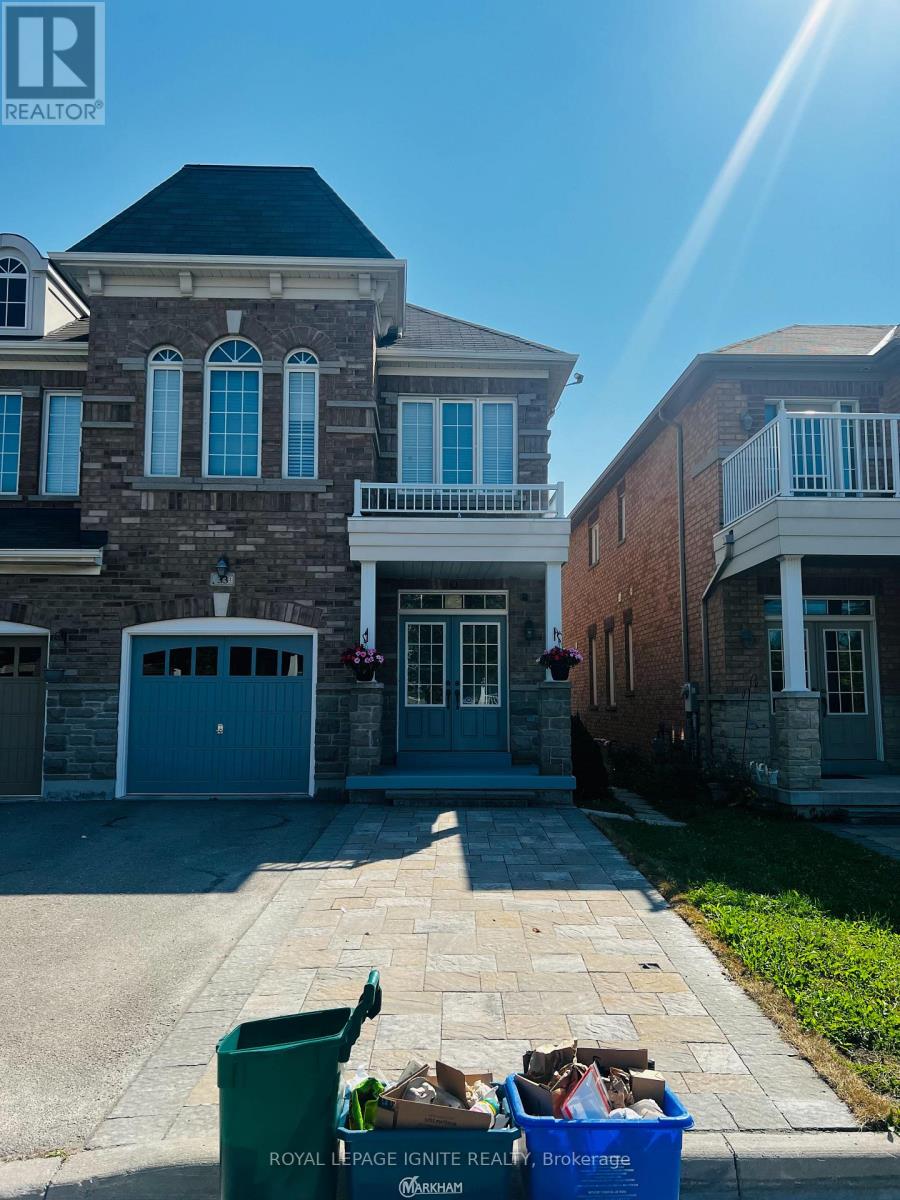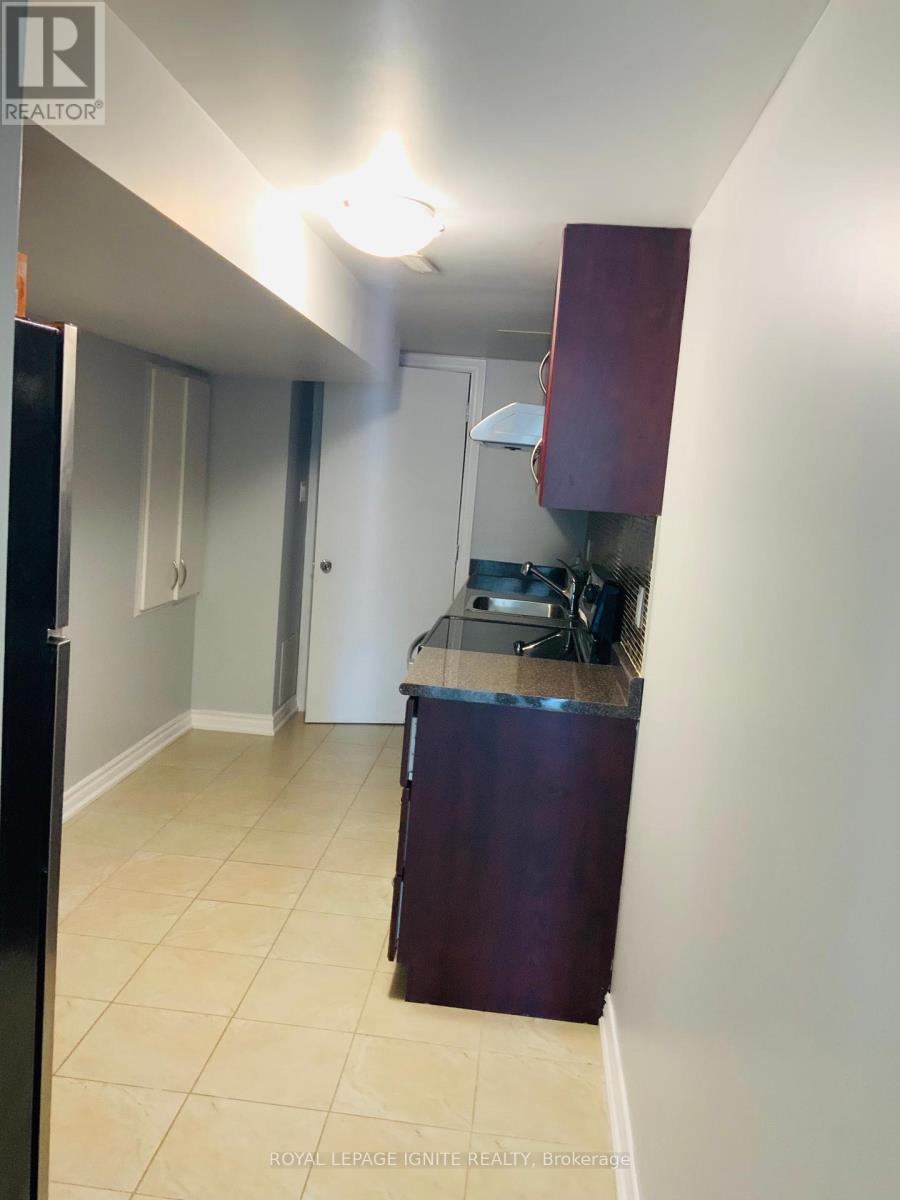33 Bernbridge Road Markham (Box Grove), Ontario L6B 0S3
$1,700 Monthly
This cozy walkout basement apartment features 1 bedroom and 1 bathroom, perfect for comfortable living. The kitchen is a highlight, complete with stylish cherry wood cabinets, a modern backsplash, and laminate floors that add a touch of elegance. Recent updates include fresh paint throughout, creating a bright and welcoming atmosphere. Located in a great neighbourhood, you'll have easy access to local shops, parks, Transit and excellent schools nearby or a school bus available too. Close To Schools, Steps To YRT, Hwy 407, Banks, MS Hospital, Shopping Center & All Amenities. is a fantastic walkout basement for anyone looking for convenience and a friendly community! **** EXTRAS **** Tenant Pays 30% Utilities. No Pets & No Smoking Tenant insurance (id:29131)
Property Details
| MLS® Number | N9361737 |
| Property Type | Single Family |
| Community Name | Box Grove |
| ParkingSpaceTotal | 1 |
Building
| BathroomTotal | 1 |
| BedroomsAboveGround | 1 |
| BedroomsTotal | 1 |
| BasementFeatures | Walk Out |
| BasementType | N/a |
| ConstructionStyleAttachment | Semi-detached |
| CoolingType | Central Air Conditioning |
| ExteriorFinish | Brick |
| FlooringType | Ceramic, Laminate |
| FoundationType | Concrete |
| HeatingFuel | Natural Gas |
| HeatingType | Forced Air |
| StoriesTotal | 2 |
| Type | House |
| UtilityWater | Municipal Water |
Parking
| Attached Garage |
Land
| Acreage | No |
| Sewer | Sanitary Sewer |
Rooms
| Level | Type | Length | Width | Dimensions |
|---|---|---|---|---|
| Lower Level | Kitchen | 3.31 m | 2.75 m | 3.31 m x 2.75 m |
| Lower Level | Living Room | 5.54 m | 3.31 m | 5.54 m x 3.31 m |
| Lower Level | Dining Room | 5.5 m | 3.5 m | 5.5 m x 3.5 m |
| Lower Level | Bedroom | 3.25 m | 2.71 m | 3.25 m x 2.71 m |
| Lower Level | Bathroom | 2.1 m | 1.57 m | 2.1 m x 1.57 m |
| Lower Level | Laundry Room | 1.5 m | 1.5 m | 1.5 m x 1.5 m |
https://www.realtor.ca/real-estate/27450942/33-bernbridge-road-markham-box-grove-box-grove
Interested?
Contact us for more information

















