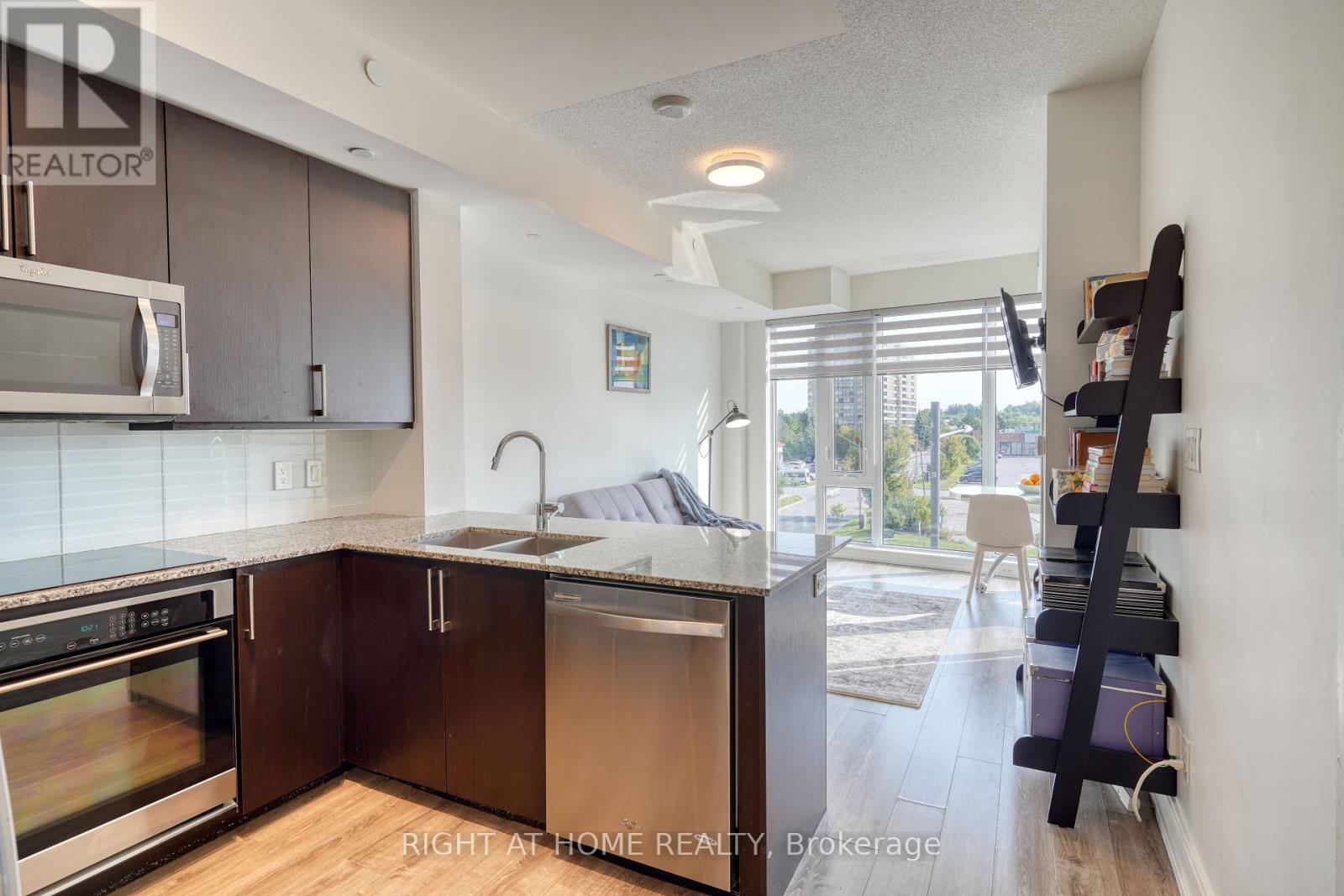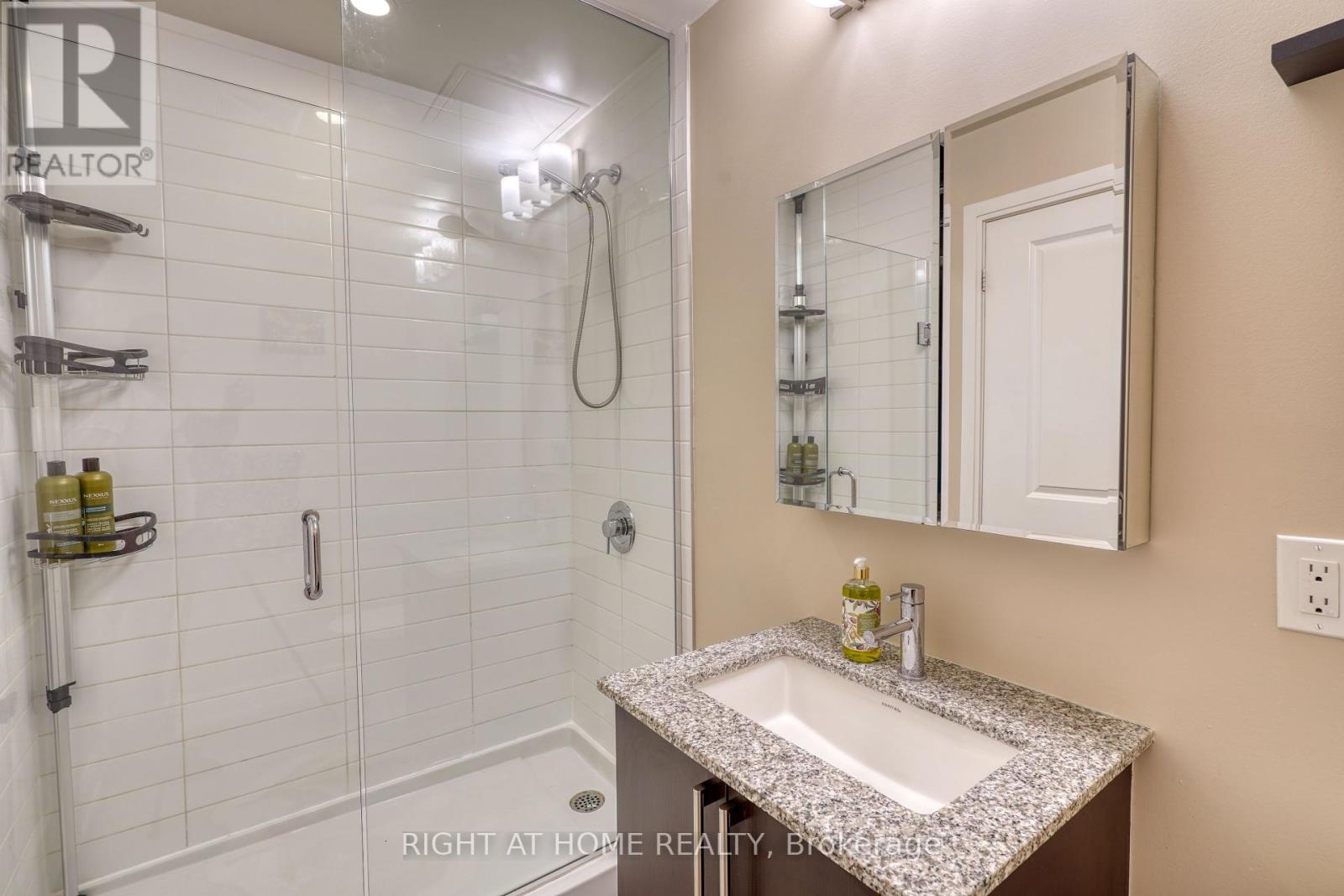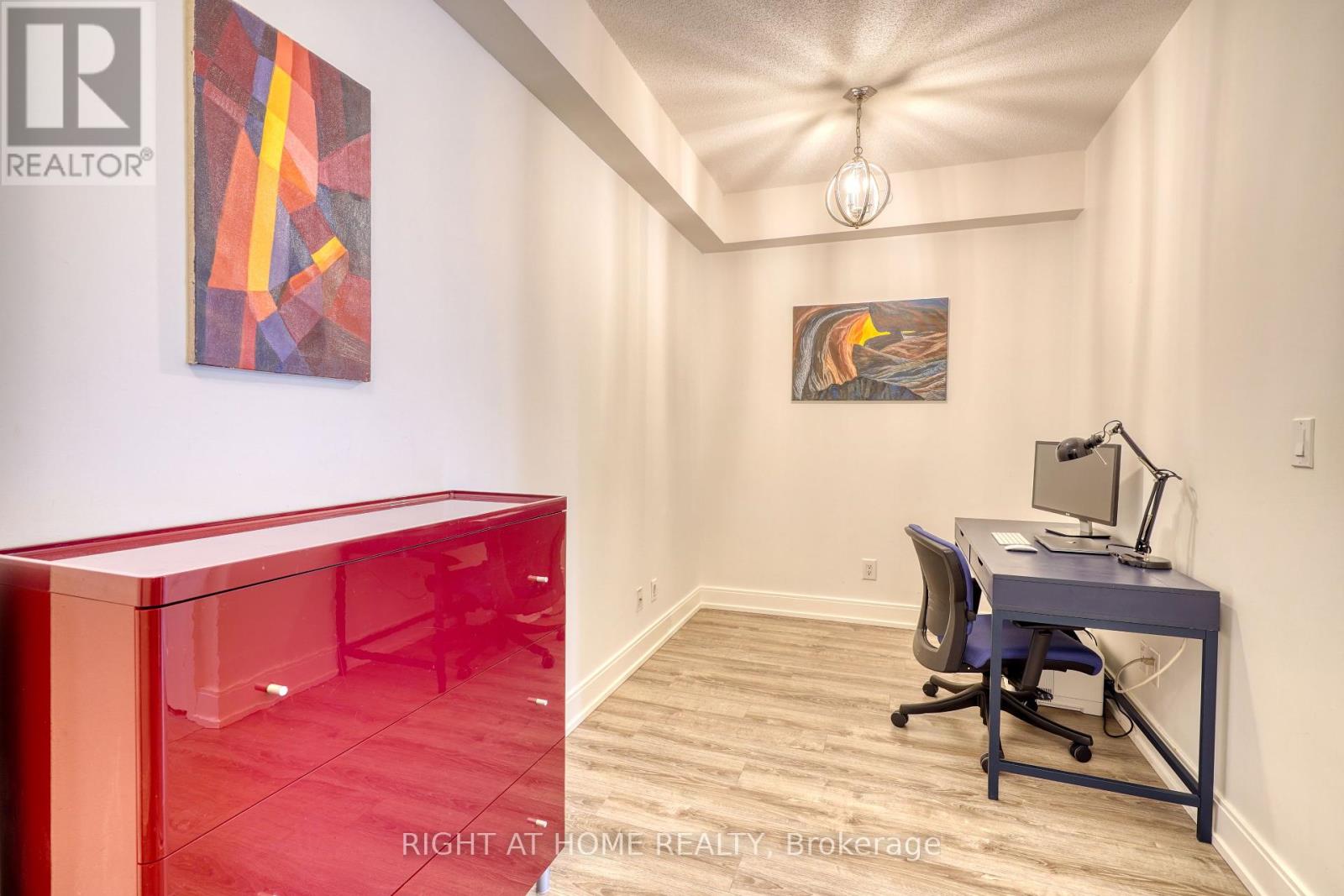301 - 9600 Yonge Street Richmond Hill (North Richvale), Ontario L4C 0X3
$668,800Maintenance, Common Area Maintenance, Heat, Insurance, Parking
$624 Monthly
Maintenance, Common Area Maintenance, Heat, Insurance, Parking
$624 MonthlyLuxurious Grand Palace Condo Suite Located In Prime Richmond Hill Area. One Of Very Few Units That Is 768 Sq.ft. In Size, 1 Bedroom + Den and 2 Full Bathrooms! Huge Den can be Functional As a 2nd Bedroom or Home Office. Open Concept Layout, Kitchen With Granite Counter Top, Ceramic Tile Backsplash.Incredible Floor to Ceiling Windows Spanning The Unit with Spectacular Unobstructed East Exposure.Conveniently Located Near Hwy's 404 & 407, this Residence Provides Convenient Access to Groceries (T&T Supermarket), Restaurants, Shopping, Schools and Hillcrest Mall. Public/Viva Transit are Just Steps Away.** The Building Offers Exceptional Amenities, Including an Indoor Pool, Gym, Sauna, 24-hour Concierge/Security, Party Room, Guest Suites and Visitor Parking.** Residents will appreciate the proximity to top-tier schools, a nearby hospital & numerous other conveniences. **** EXTRAS **** S/S Fridge, Induction CookTop. B/I Oven, B/I Dishwasher, Microwave. Front-Load Washer/Dryer. All Elf's W/Dimmers, Roller Shades. (id:29131)
Property Details
| MLS® Number | N9347991 |
| Property Type | Single Family |
| Community Name | North Richvale |
| AmenitiesNearBy | Hospital, Public Transit, Schools |
| CommunityFeatures | Pet Restrictions |
| Features | Balcony, Carpet Free |
| ParkingSpaceTotal | 1 |
| PoolType | Indoor Pool |
| ViewType | View |
Building
| BathroomTotal | 2 |
| BedroomsAboveGround | 1 |
| BedroomsBelowGround | 1 |
| BedroomsTotal | 2 |
| Amenities | Security/concierge, Exercise Centre, Party Room, Visitor Parking, Storage - Locker |
| Appliances | Oven - Built-in |
| CoolingType | Central Air Conditioning |
| ExteriorFinish | Concrete |
| FireProtection | Security Guard, Security System |
| FlooringType | Laminate, Ceramic |
| HeatingFuel | Natural Gas |
| HeatingType | Forced Air |
| Type | Apartment |
Parking
| Underground |
Land
| Acreage | No |
| LandAmenities | Hospital, Public Transit, Schools |
Rooms
| Level | Type | Length | Width | Dimensions |
|---|---|---|---|---|
| Flat | Living Room | 4.25 m | 3.66 m | 4.25 m x 3.66 m |
| Flat | Dining Room | 4.17 m | 3.66 m | 4.17 m x 3.66 m |
| Flat | Kitchen | 21 m | 3.08 m | 21 m x 3.08 m |
| Flat | Primary Bedroom | 3.89 m | 2.68 m | 3.89 m x 2.68 m |
| Flat | Den | 2.35 m | 2.15 m | 2.35 m x 2.15 m |
| Flat | Foyer | 1.91 m | 1.72 m | 1.91 m x 1.72 m |
| Flat | Laundry Room | 2.18 m | 1.01 m | 2.18 m x 1.01 m |
Interested?
Contact us for more information






































