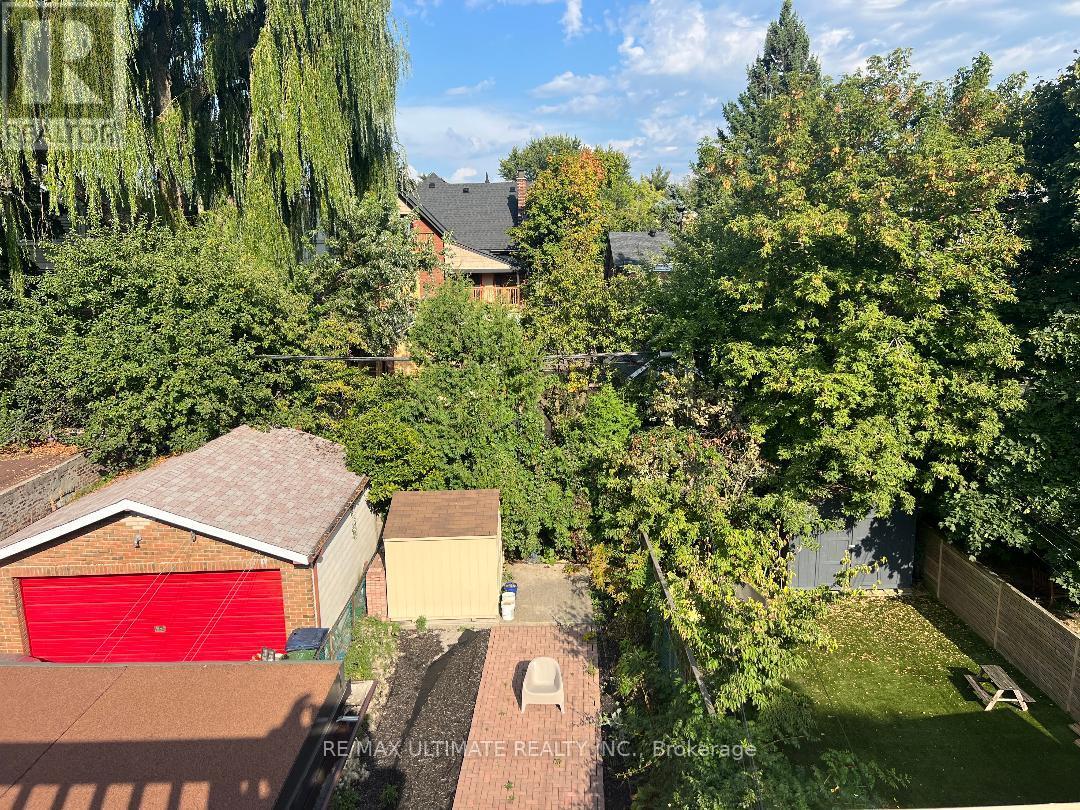2nd-3rd - 483 Dovercourt Road Toronto (Palmerston-Little Italy), Ontario M6H 2W3
4 Bedroom
1 Bathroom
Radiant Heat
$3,500 Monthly
*Location, Location, Location* Well kept 3 to 5 bedroom Unit depending on what you need on Second & 3rd Floor with Walk-Out From 3rd FL Bedroom/Office to Balcony. Great Size Property, Ample Space to use for your living needs. TTC at door, Street Parking, Minutes to Trendy College and Dundas Weekend Night Life to Relax **** EXTRAS **** Street Permit Parking at Tenants Cost (id:29131)
Property Details
| MLS® Number | C9361916 |
| Property Type | Single Family |
| Community Name | Palmerston-Little Italy |
| Features | Carpet Free |
Building
| BathroomTotal | 1 |
| BedroomsAboveGround | 4 |
| BedroomsTotal | 4 |
| Appliances | Refrigerator, Stove |
| ConstructionStyleAttachment | Semi-detached |
| ExteriorFinish | Brick |
| FlooringType | Ceramic, Laminate, Hardwood |
| FoundationType | Concrete |
| HeatingFuel | Natural Gas |
| HeatingType | Radiant Heat |
| StoriesTotal | 3 |
| Type | House |
| UtilityWater | Municipal Water |
Parking
| Street |
Land
| Acreage | No |
| Sewer | Sanitary Sewer |
Rooms
| Level | Type | Length | Width | Dimensions |
|---|---|---|---|---|
| Second Level | Kitchen | 3.63 m | 2.7 m | 3.63 m x 2.7 m |
| Second Level | Living Room | 5.2 m | 3.85 m | 5.2 m x 3.85 m |
| Second Level | Bedroom | 4.35 m | 3.75 m | 4.35 m x 3.75 m |
| Second Level | Den | 2.75 m | 2.15 m | 2.75 m x 2.15 m |
| Third Level | Bedroom | 5.2 m | 3 m | 5.2 m x 3 m |
| Third Level | Office | 3 m | 2.6 m | 3 m x 2.6 m |
| Third Level | Bedroom | 3 m | 2.45 m | 3 m x 2.45 m |
Utilities
| Sewer | Available |
Interested?
Contact us for more information














