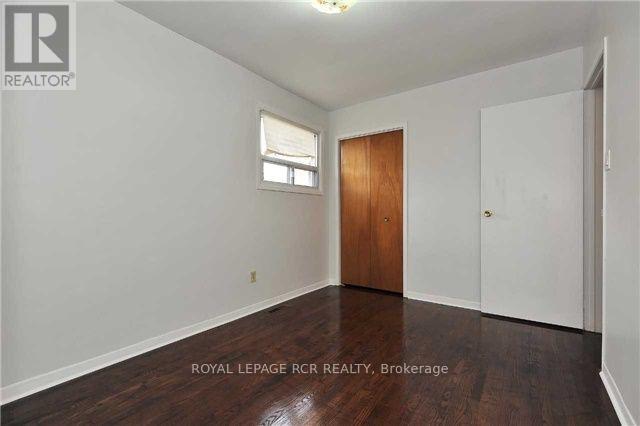293 Towercrest Drive Newmarket (Central Newmarket), Ontario L3Y 1C1
3 Bedroom
1 Bathroom
Raised Bungalow
Central Air Conditioning
Forced Air
$2,750 Monthly
Spacious and bright 3 bedroom Bungalow located in a desirable neighbourhood close to Fairy Lake and Main Street. Well maintained with hardwood floors throughout, central air conditioning, deck at backyard, shared laundry at basement, one car garage with additional spot on driveway. Close to schools, transit, restaurants, shopping. **** EXTRAS **** Tenant to pay 70 percent of all utilities. (id:29131)
Property Details
| MLS® Number | N9348147 |
| Property Type | Single Family |
| Community Name | Central Newmarket |
| AmenitiesNearBy | Hospital, Park, Public Transit, Schools |
| ParkingSpaceTotal | 2 |
| Structure | Shed |
Building
| BathroomTotal | 1 |
| BedroomsAboveGround | 3 |
| BedroomsTotal | 3 |
| Appliances | Water Heater, Water Meter |
| ArchitecturalStyle | Raised Bungalow |
| BasementFeatures | Apartment In Basement |
| BasementType | N/a |
| ConstructionStyleAttachment | Detached |
| CoolingType | Central Air Conditioning |
| ExteriorFinish | Aluminum Siding, Brick |
| FlooringType | Hardwood |
| FoundationType | Poured Concrete |
| HeatingFuel | Natural Gas |
| HeatingType | Forced Air |
| StoriesTotal | 1 |
| Type | House |
| UtilityWater | Municipal Water |
Parking
| Attached Garage |
Land
| Acreage | No |
| LandAmenities | Hospital, Park, Public Transit, Schools |
| Sewer | Sanitary Sewer |
| SizeTotalText | Under 1/2 Acre |
| SurfaceWater | Lake/pond |
Rooms
| Level | Type | Length | Width | Dimensions |
|---|---|---|---|---|
| Second Level | Bedroom 3 | 3.91 m | 2.72 m | 3.91 m x 2.72 m |
| Second Level | Primary Bedroom | 4.27 m | 3.04 m | 4.27 m x 3.04 m |
| Main Level | Kitchen | 3.68 m | 3.03 m | 3.68 m x 3.03 m |
| Main Level | Living Room | 5.89 m | 3.81 m | 5.89 m x 3.81 m |
| Main Level | Dining Room | 3.29 m | 3.25 m | 3.29 m x 3.25 m |
| Upper Level | Bedroom 2 | 3.79 m | 3.04 m | 3.79 m x 3.04 m |
Utilities
| Cable | Available |
| Sewer | Installed |
Interested?
Contact us for more information










