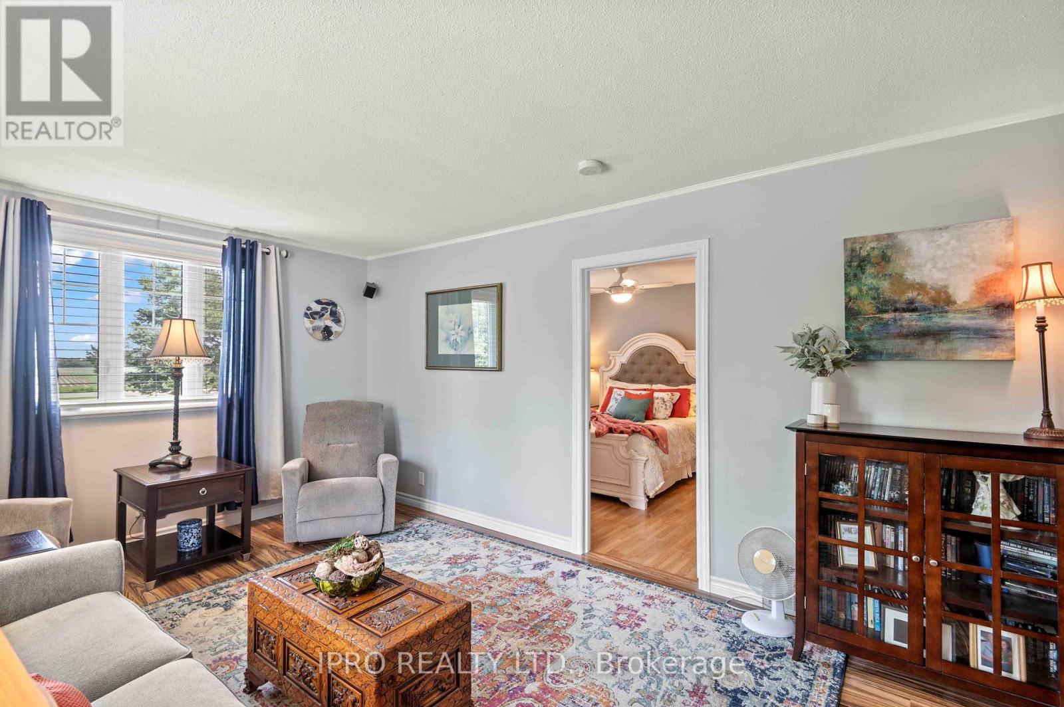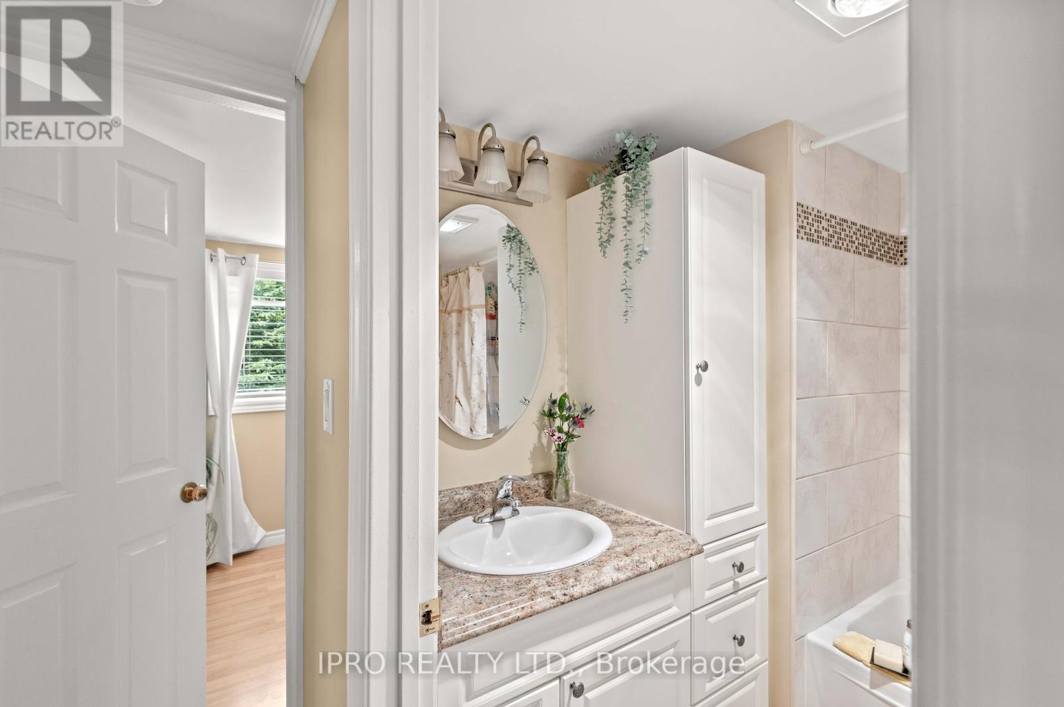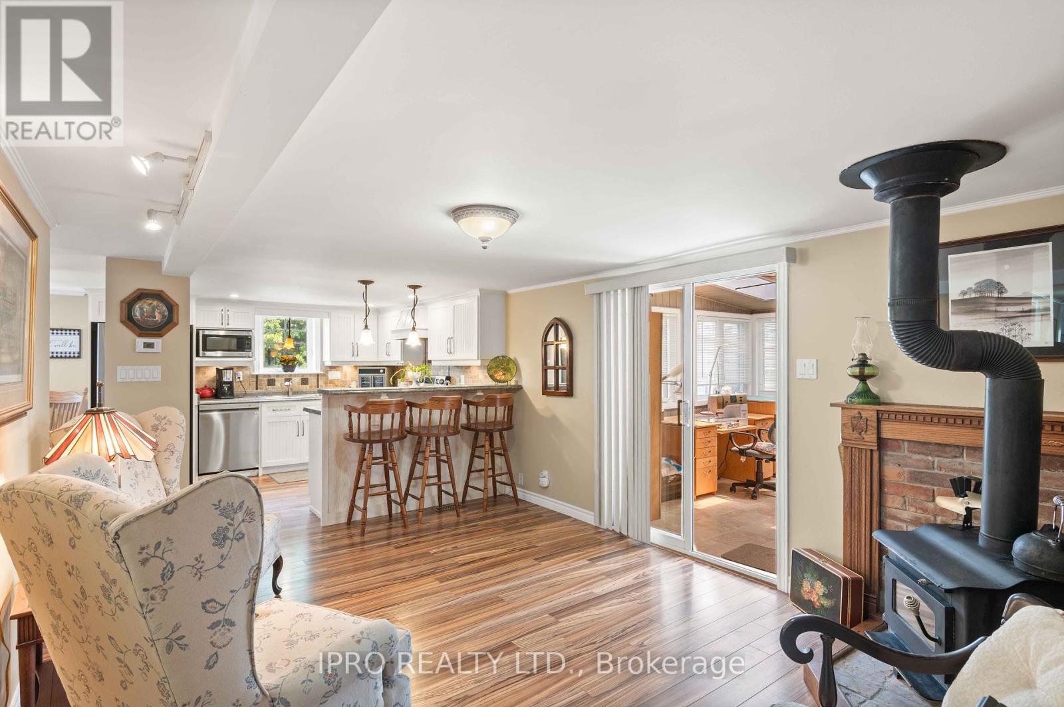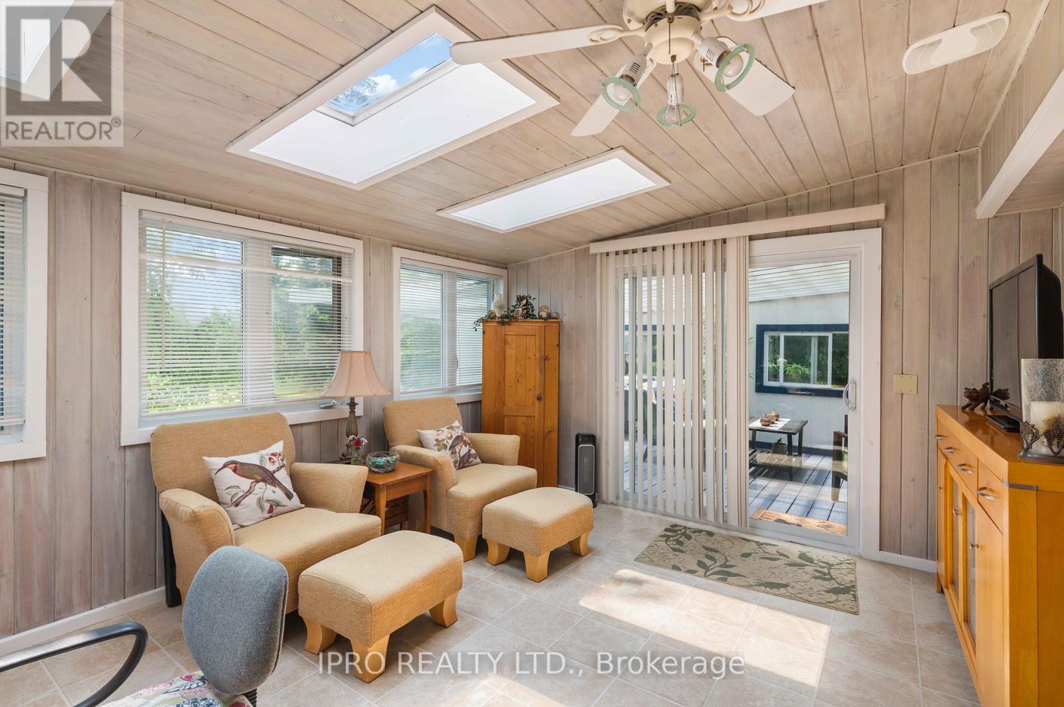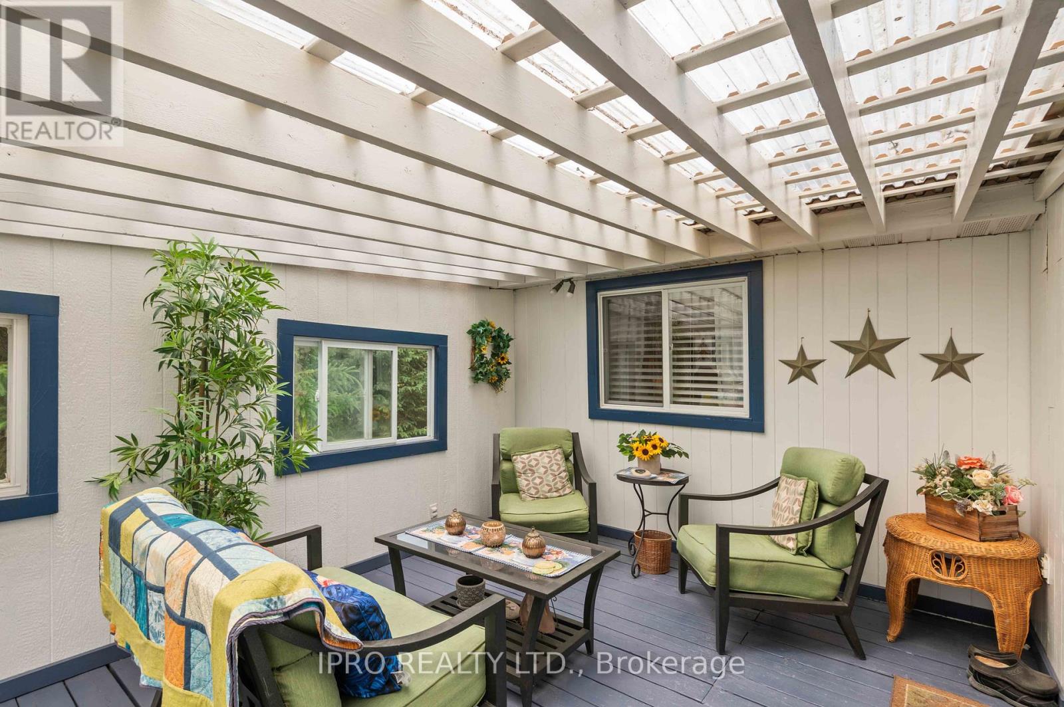282204 Concession 4 5 East Luther Grand Valley, Ontario L9W 0W4
$888,000
Escape to tranquility with this charming Cottage style bungalow nestled on 5 acres of serene countryside, just minutes from downtown Grand Valley. Surrounded by established gardens and mature trees, this property offers the perfect blend of privacy and convenience.Step inside to discover a cozy interior featuring 3 bedrooms and 1 bathroom, highlighted by a delightful sunroom that bathes the home in natural light.Outside, enjoy the peaceful surroundings from the covered back deck and patio which includes an outdoor fireplace for year-round relaxation and entertaining. Located just off a paved road, this home offers easy access to downtown Grand Valley and nearby amenities while providing a secluded retreat from the hustle and bustle of city life! Don't miss out on this rare opportunity to own a piece of countryside. Schedule your showing today and envision the possibilities of rural living at its finest! **** EXTRAS **** This 5-acre property includes approx 3.5 acres of workable land,tiled for agricultural pursuits. 2-car detached garage with electric & extra storage space.Additional Docs are available through your REALTOR to review BEFORE booking a showing (id:29131)
Property Details
| MLS® Number | X9352461 |
| Property Type | Single Family |
| Community Name | Rural East Luther Grand Valley |
| ParkingSpaceTotal | 18 |
Building
| BathroomTotal | 1 |
| BedroomsAboveGround | 3 |
| BedroomsTotal | 3 |
| Appliances | Water Softener, Water Heater, Central Vacuum, Dishwasher, Dryer, Microwave, Refrigerator, Stove, Washer |
| ArchitecturalStyle | Bungalow |
| BasementDevelopment | Unfinished |
| BasementType | Full (unfinished) |
| ConstructionStyleAttachment | Detached |
| CoolingType | Central Air Conditioning |
| ExteriorFinish | Vinyl Siding |
| FireplacePresent | Yes |
| FireplaceTotal | 1 |
| FireplaceType | Woodstove |
| FlooringType | Tile, Laminate, Vinyl |
| FoundationType | Block |
| HeatingFuel | Oil |
| HeatingType | Forced Air |
| StoriesTotal | 1 |
| Type | House |
Parking
| Detached Garage |
Land
| Acreage | Yes |
| Sewer | Septic System |
| SizeDepth | 336 Ft ,6 In |
| SizeFrontage | 652 Ft ,10 In |
| SizeIrregular | 652.9 X 336.5 Ft |
| SizeTotalText | 652.9 X 336.5 Ft|5 - 9.99 Acres |
| ZoningDescription | Rural Residential |
Rooms
| Level | Type | Length | Width | Dimensions |
|---|---|---|---|---|
| Main Level | Foyer | 1.74 m | 1.22 m | 1.74 m x 1.22 m |
| Main Level | Dining Room | 2.37 m | 3.88 m | 2.37 m x 3.88 m |
| Main Level | Kitchen | 3.27 m | 3.88 m | 3.27 m x 3.88 m |
| Main Level | Living Room | 3.53 m | 3.93 m | 3.53 m x 3.93 m |
| Main Level | Laundry Room | 2.02 m | 1.72 m | 2.02 m x 1.72 m |
| Main Level | Family Room | 5.35 m | 3.43 m | 5.35 m x 3.43 m |
| Main Level | Bedroom | 3.53 m | 3.48 m | 3.53 m x 3.48 m |
| Main Level | Bedroom 2 | 2.72 m | 4.08 m | 2.72 m x 4.08 m |
| Main Level | Bedroom 3 | 2.81 m | 2.24 m | 2.81 m x 2.24 m |
| Main Level | Sunroom | 3.8 m | 4.62 m | 3.8 m x 4.62 m |
Interested?
Contact us for more information
















