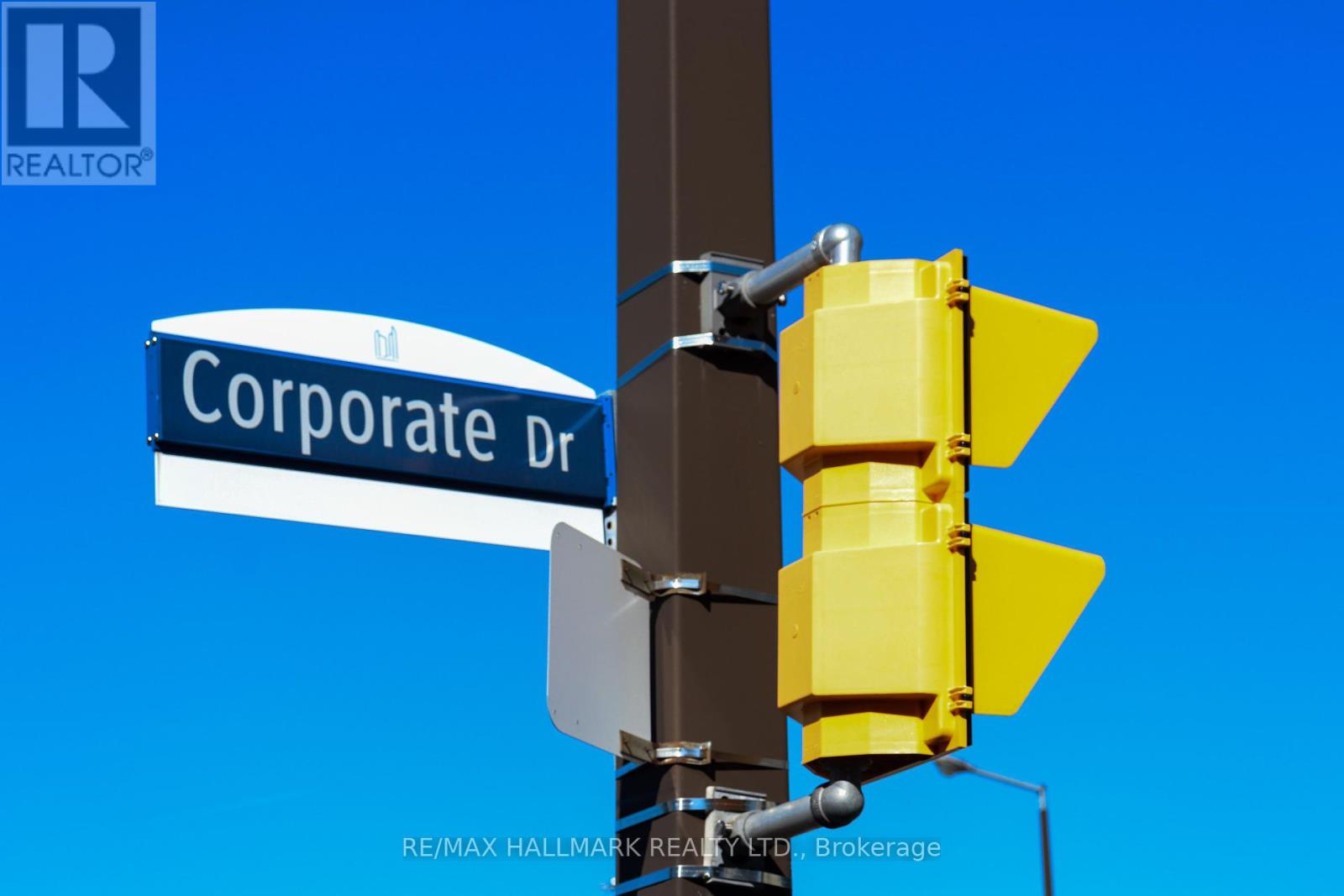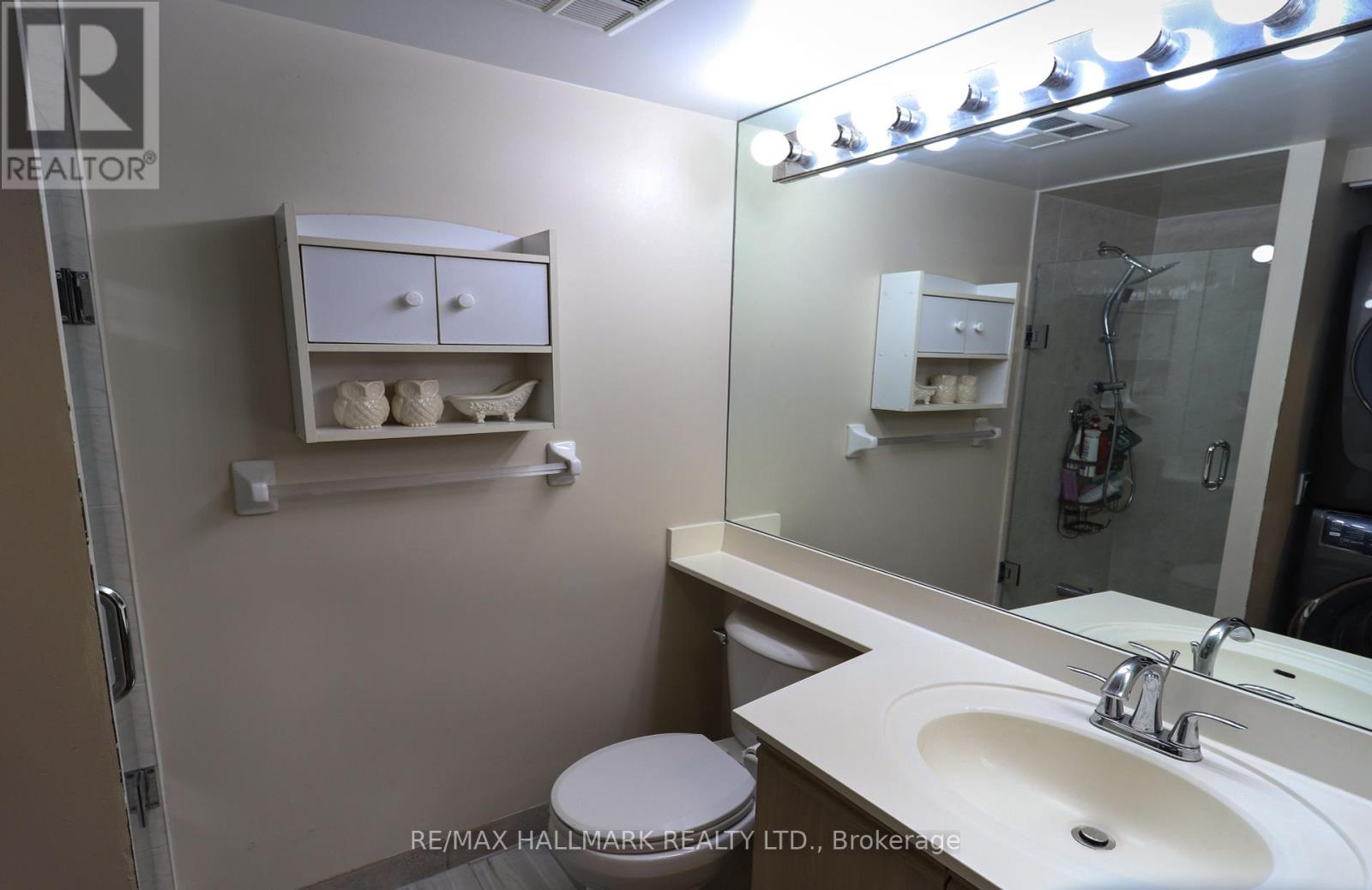2722 - 68 Corporate Drive Toronto (Woburn), Ontario M1H 3H3
$599,999Maintenance, Heat, Common Area Maintenance, Electricity, Insurance, Water, Parking
$686.85 Monthly
Maintenance, Heat, Common Area Maintenance, Electricity, Insurance, Water, Parking
$686.85 MonthlyImagine waking up to breathtaking views from the 27th floor of Residences at the Consilium II by Tridel, This well-maintained suite offers plenty of natural lights, newer appliances, ample kitchen cabinetry, 2 cozy bedrooms, and 2 full baths across 800-899 sq ft, of stylish living space. Exclusive perks? 1 locker, 1 underground parking, fully equipped-gym, sauna, indoor and outdoor swimming pools, bowling alley, billiard room, tennis and squash courts, library, party/meeting room, card room and barbecue area during summer. Underground parking, locker, 24-hrs, security guard and enter phone system. Direct access to McCowan Road and Hwy 401, few steps to the mall, restaurants and groceries, public bus stop and designated school bus stops in front. Dive into a lifestyle where convenience meets luxury. Schedule your visit today and discover all this suite has to offer. (id:29131)
Property Details
| MLS® Number | E9347124 |
| Property Type | Single Family |
| Community Name | Woburn |
| AmenitiesNearBy | Park, Place Of Worship, Public Transit, Schools, Hospital |
| CommunityFeatures | Pet Restrictions, School Bus |
| Features | Flat Site, Level, Carpet Free |
| ParkingSpaceTotal | 1 |
| PoolType | Indoor Pool, Outdoor Pool |
Building
| BathroomTotal | 2 |
| BedroomsAboveGround | 2 |
| BedroomsTotal | 2 |
| Amenities | Car Wash, Exercise Centre, Party Room, Visitor Parking, Storage - Locker |
| Appliances | Range, Intercom, Dishwasher, Dryer, Refrigerator, Washer |
| CoolingType | Central Air Conditioning, Ventilation System |
| ExteriorFinish | Concrete |
| FireProtection | Alarm System, Security Guard, Security System, Smoke Detectors |
| FlooringType | Laminate, Wood |
| HeatingFuel | Natural Gas |
| HeatingType | Forced Air |
| Type | Apartment |
Parking
| Underground |
Land
| Acreage | No |
| LandAmenities | Park, Place Of Worship, Public Transit, Schools, Hospital |
| ZoningDescription | Cr |
Rooms
| Level | Type | Length | Width | Dimensions |
|---|---|---|---|---|
| Flat | Living Room | 6.59 m | 3.34 m | 6.59 m x 3.34 m |
| Flat | Dining Room | 6.59 m | 3.34 m | 6.59 m x 3.34 m |
| Flat | Kitchen | 3.94 m | 2.8 m | 3.94 m x 2.8 m |
| Flat | Primary Bedroom | 5.78 m | 3.19 m | 5.78 m x 3.19 m |
| Flat | Bedroom 2 | 5 m | 2.8 m | 5 m x 2.8 m |
https://www.realtor.ca/real-estate/27416891/2722-68-corporate-drive-toronto-woburn-woburn
Interested?
Contact us for more information


























