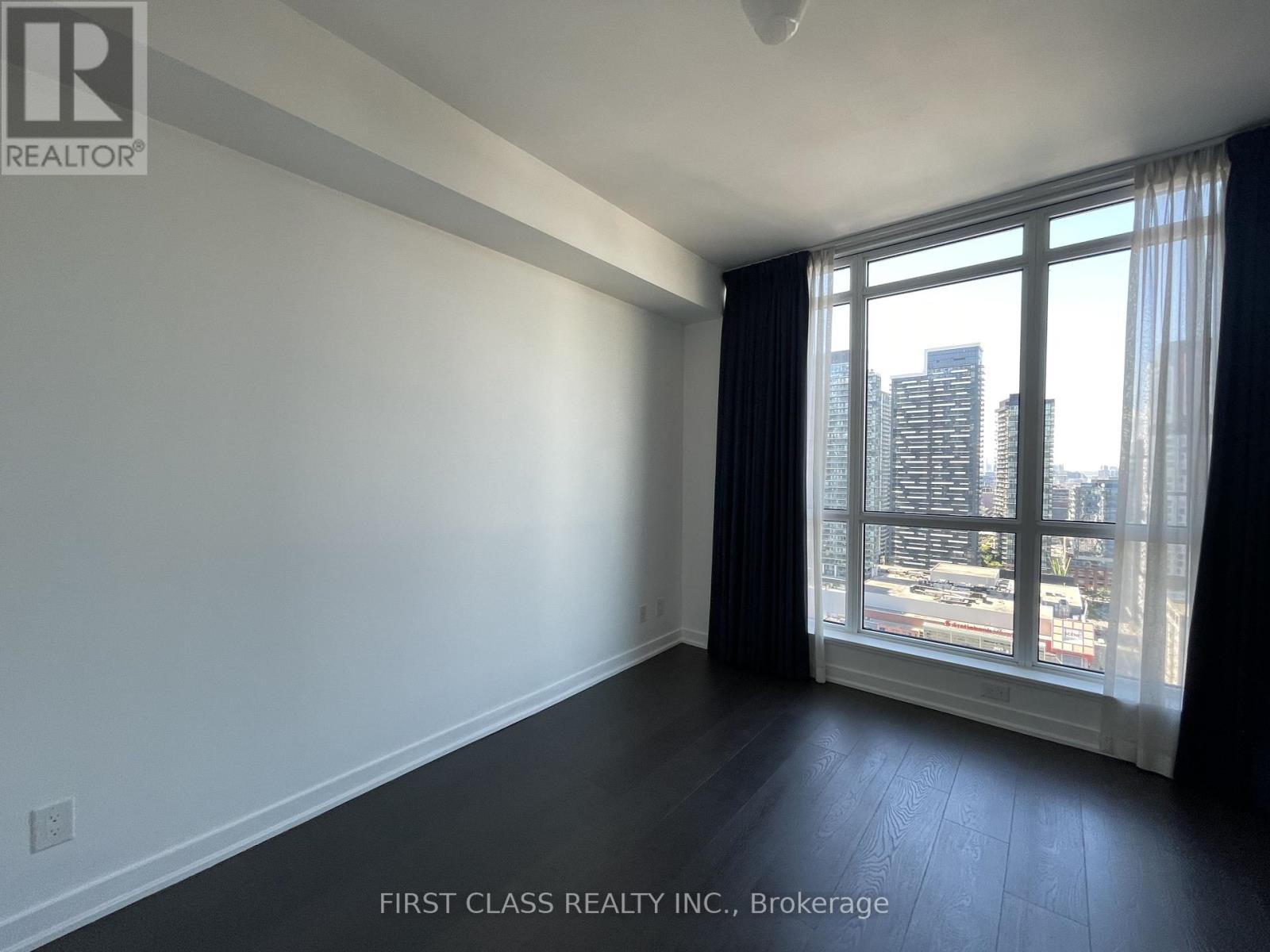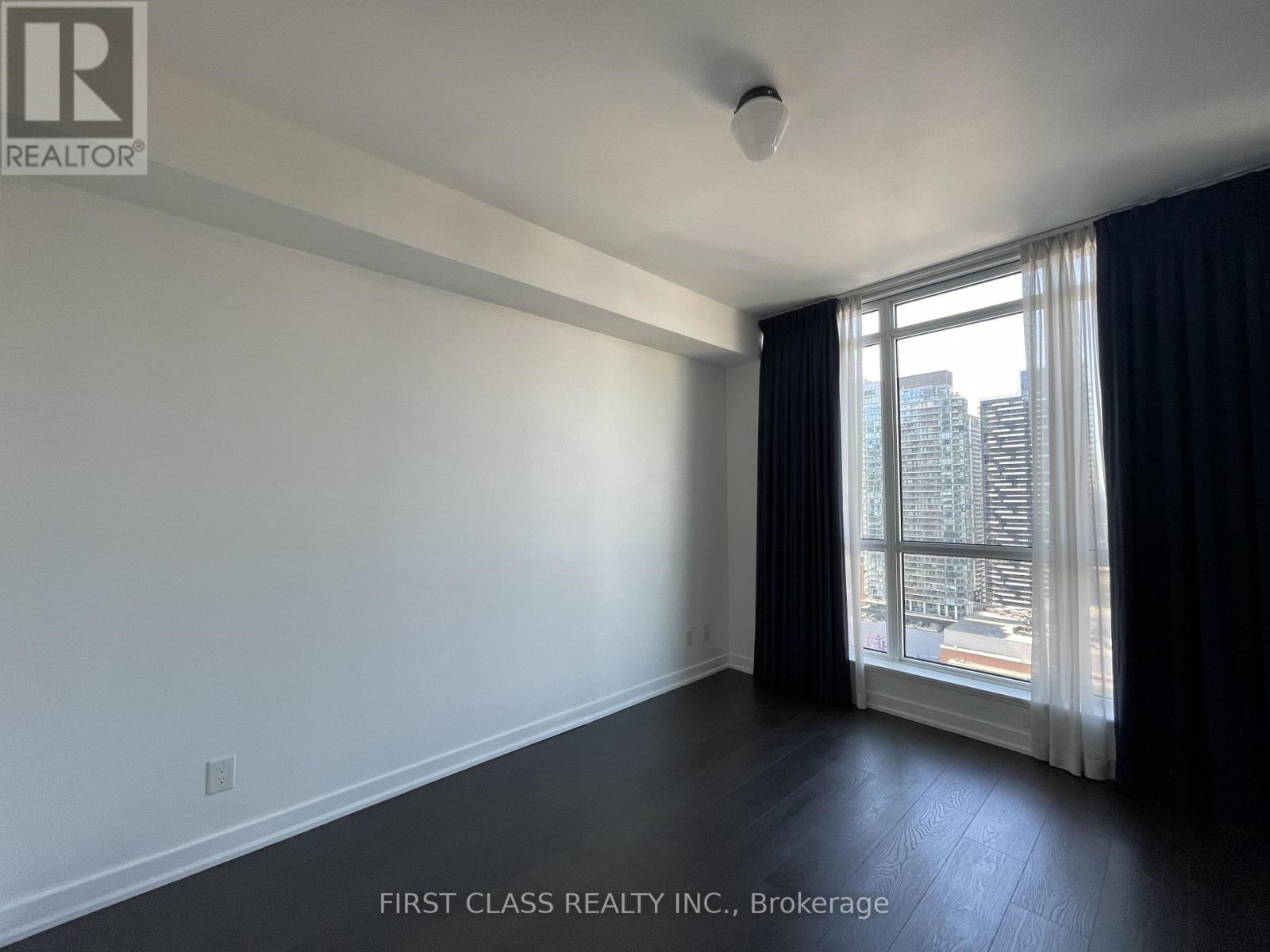2706 - 199 Richmond Street W Toronto (Waterfront Communities), Ontario M5V 0H4
3 Bedroom
2 Bathroom
Central Air Conditioning
Forced Air
$4,800 Monthly
Luxurious 3Beds Condos On Richmond, Corner Unit Located In The Heart Of The City! Breath-Taking Northwest Views! Building Features Top Of The Line Amenities Incl 24Hr Concierge,Rooftop Garden/Bbq Area, Yoga Studio, Sauna, Hot Tub & Much More! Spacious Layout 1042 Sqft & 9Ft Ceiling! Designer Decorated Modern Kitchen With Miele Appliances.Minutes To Shops, Restaurants, Union Station&The Gardiner... (id:29131)
Property Details
| MLS® Number | C9352017 |
| Property Type | Single Family |
| Community Name | Waterfront Communities C1 |
| AmenitiesNearBy | Hospital, Park, Public Transit, Schools |
| CommunityFeatures | Pets Not Allowed |
| Features | Balcony |
| ParkingSpaceTotal | 1 |
| ViewType | View |
Building
| BathroomTotal | 2 |
| BedroomsAboveGround | 3 |
| BedroomsTotal | 3 |
| Amenities | Security/concierge, Exercise Centre, Recreation Centre |
| Appliances | Dishwasher, Dryer, Refrigerator, Stove, Washer, Window Coverings |
| CoolingType | Central Air Conditioning |
| ExteriorFinish | Concrete |
| FlooringType | Laminate |
| HalfBathTotal | 1 |
| HeatingFuel | Natural Gas |
| HeatingType | Forced Air |
| Type | Apartment |
Parking
| Underground |
Land
| Acreage | No |
| LandAmenities | Hospital, Park, Public Transit, Schools |
Rooms
| Level | Type | Length | Width | Dimensions |
|---|---|---|---|---|
| Main Level | Living Room | 6.45 m | 3.68 m | 6.45 m x 3.68 m |
| Main Level | Dining Room | 6.45 m | 3.68 m | 6.45 m x 3.68 m |
| Main Level | Primary Bedroom | 3.98 m | 3.05 m | 3.98 m x 3.05 m |
| Main Level | Bedroom 2 | 3.9 m | 3.17 m | 3.9 m x 3.17 m |
| Main Level | Bedroom 3 | 3.02 m | 2.58 m | 3.02 m x 2.58 m |
| Main Level | Kitchen | 4.42 m | 2.13 m | 4.42 m x 2.13 m |
Interested?
Contact us for more information

























