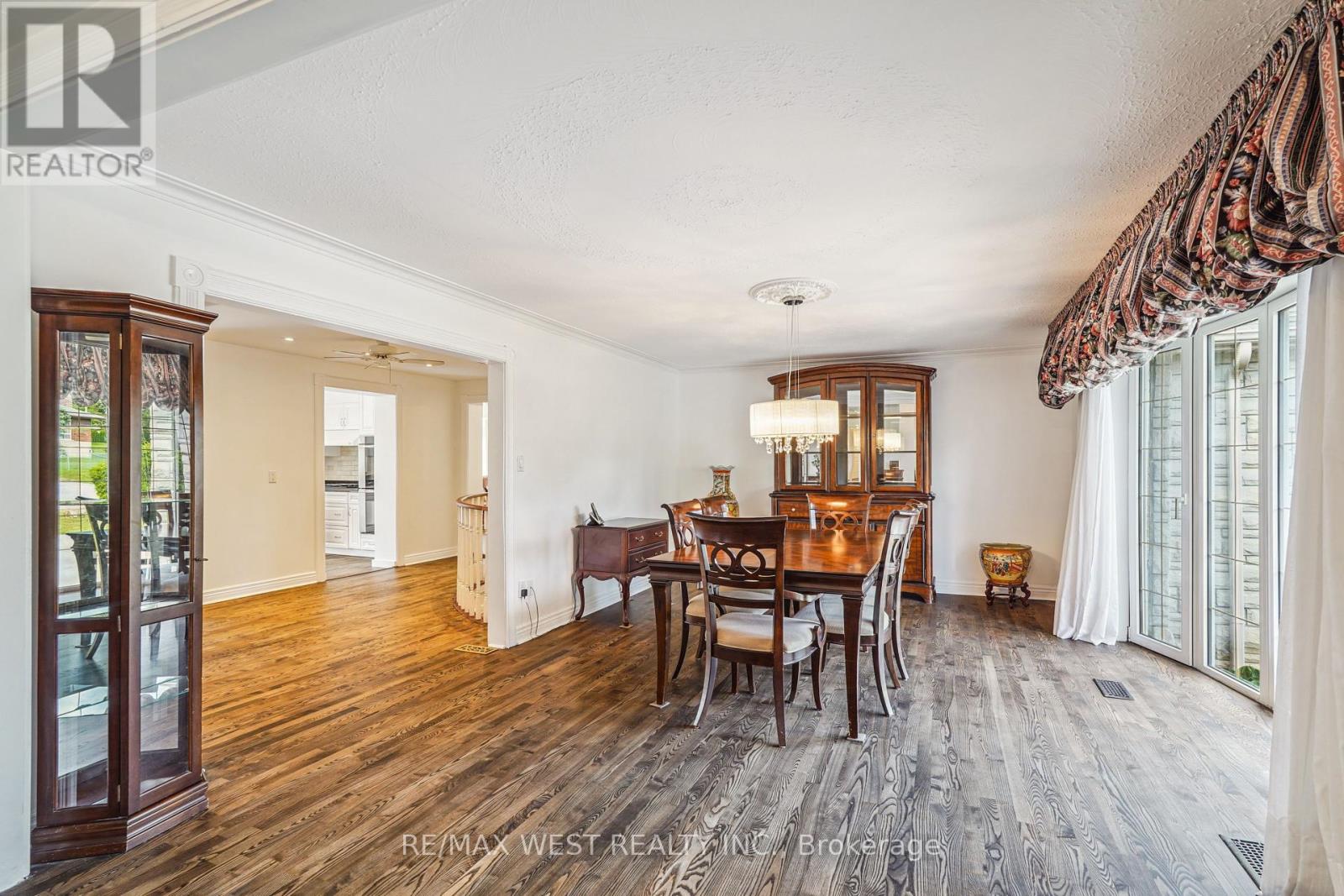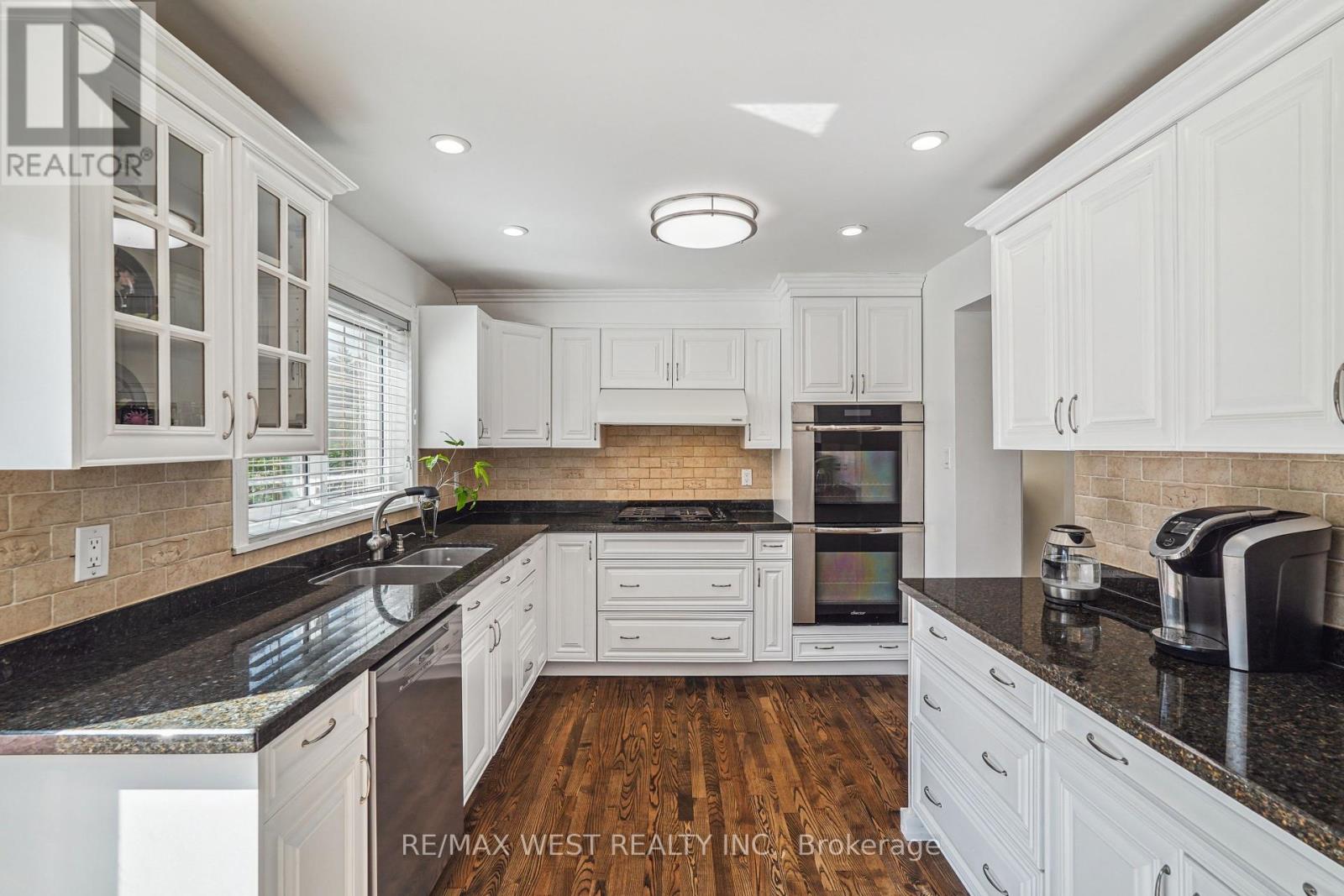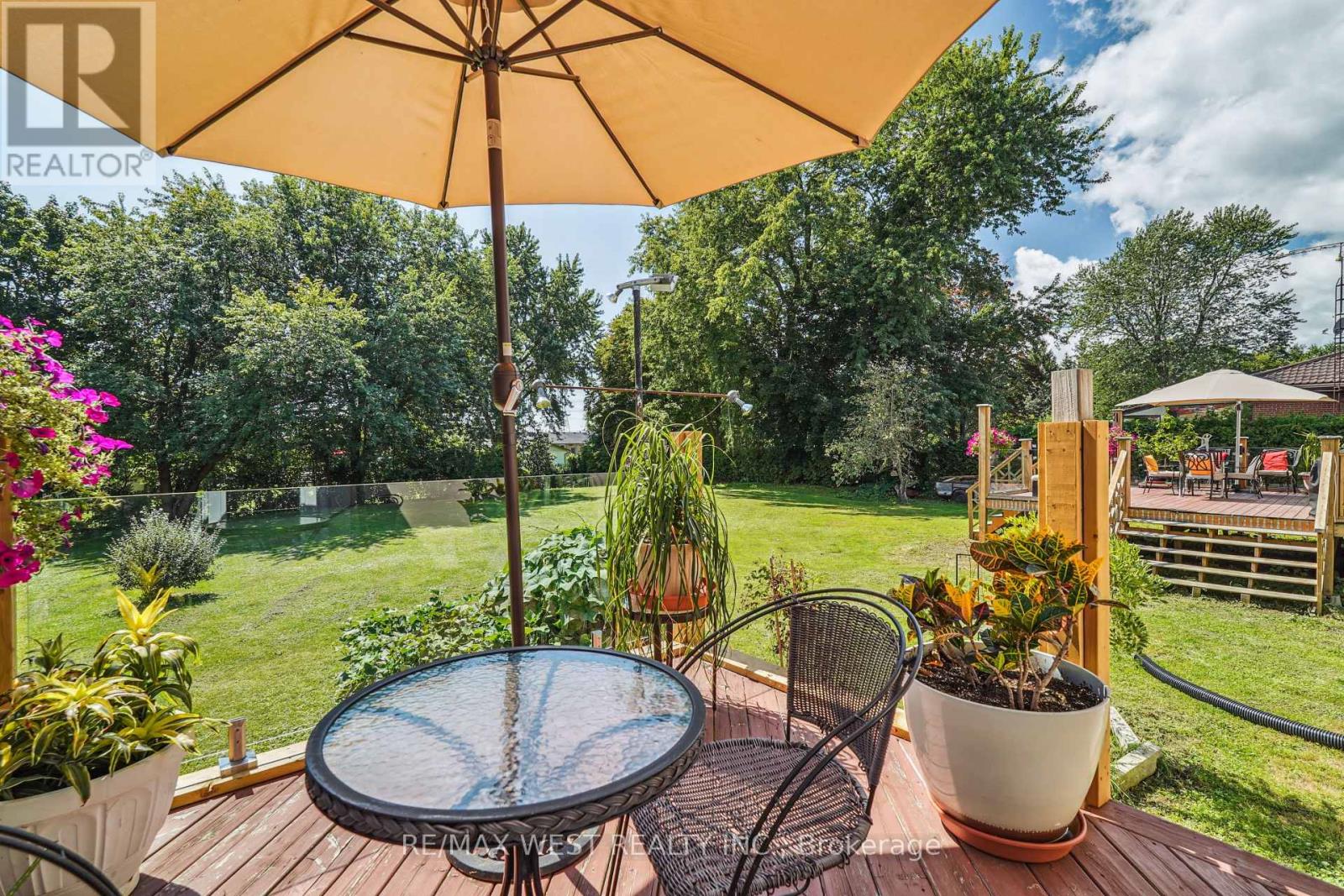269 Davidson Street Pickering, Ontario L1V 2P9
7 Bedroom
4 Bathroom
Bungalow
Fireplace
Central Air Conditioning
Forced Air
$1,800,000
Cherished Gem in the Exclusive and Renowned Cherrywood Estates! This Expansive, Custom-Built Ranch Bungalow Offers Over 5000 Square Feet Of Well Appointed Living Space on a Meticulously Landscaped 1/2 Acre Lot, Surrounded By Multi-Million Dollar Homes and Excellent Schools Only A Stones Throw Awa From Toronto. An Incredible Property for Families Large and Small, the Convenient Layout Offers 7 Bedrooms, 4 Bathrooms, and Too Many High End Finishes to List. Exciting in Photos and Absolutely Breathtaking in Person, Come and See For Yourself! (id:29131)
Property Details
| MLS® Number | E9310270 |
| Property Type | Single Family |
| Neigbourhood | Cherrywood |
| Community Name | Rural Pickering |
| AmenitiesNearBy | Park, Schools |
| CommunityFeatures | School Bus |
| ParkingSpaceTotal | 8 |
Building
| BathroomTotal | 4 |
| BedroomsAboveGround | 5 |
| BedroomsBelowGround | 2 |
| BedroomsTotal | 7 |
| Appliances | Cooktop, Dishwasher, Dryer, Oven, Refrigerator, Stove, Washer |
| ArchitecturalStyle | Bungalow |
| BasementDevelopment | Finished |
| BasementType | N/a (finished) |
| ConstructionStyleAttachment | Detached |
| CoolingType | Central Air Conditioning |
| ExteriorFinish | Stone, Stucco |
| FireplacePresent | Yes |
| FlooringType | Hardwood |
| FoundationType | Concrete |
| HalfBathTotal | 1 |
| HeatingFuel | Natural Gas |
| HeatingType | Forced Air |
| StoriesTotal | 1 |
| Type | House |
| UtilityWater | Municipal Water |
Parking
| Attached Garage |
Land
| Acreage | No |
| LandAmenities | Park, Schools |
| Sewer | Septic System |
| SizeDepth | 197 Ft ,6 In |
| SizeFrontage | 110 Ft |
| SizeIrregular | 110 X 197.56 Ft |
| SizeTotalText | 110 X 197.56 Ft |
Rooms
| Level | Type | Length | Width | Dimensions |
|---|---|---|---|---|
| Basement | Recreational, Games Room | 5.7 m | 4.29 m | 5.7 m x 4.29 m |
| Basement | Exercise Room | 3.5 m | 3.1 m | 3.5 m x 3.1 m |
| Main Level | Living Room | 3.81 m | 3.33 m | 3.81 m x 3.33 m |
| Main Level | Den | Measurements not available | ||
| Main Level | Kitchen | 3.96 m | 2.89 m | 3.96 m x 2.89 m |
| Main Level | Bedroom 2 | 4.26 m | 4.23 m | 4.26 m x 4.23 m |
| Main Level | Bedroom 3 | 3.63 m | 3.35 m | 3.63 m x 3.35 m |
| Main Level | Bedroom 4 | 3.29 m | 3.12 m | 3.29 m x 3.12 m |
| Main Level | Bedroom 5 | 3.12 m | 2.94 m | 3.12 m x 2.94 m |
| Main Level | Primary Bedroom | 4.91 m | 4.35 m | 4.91 m x 4.35 m |
| Main Level | Pantry | 3.04 m | 1.98 m | 3.04 m x 1.98 m |
| Main Level | Dining Room | 5.48 m | 3.65 m | 5.48 m x 3.65 m |
https://www.realtor.ca/real-estate/27392816/269-davidson-street-pickering-rural-pickering
Interested?
Contact us for more information



























