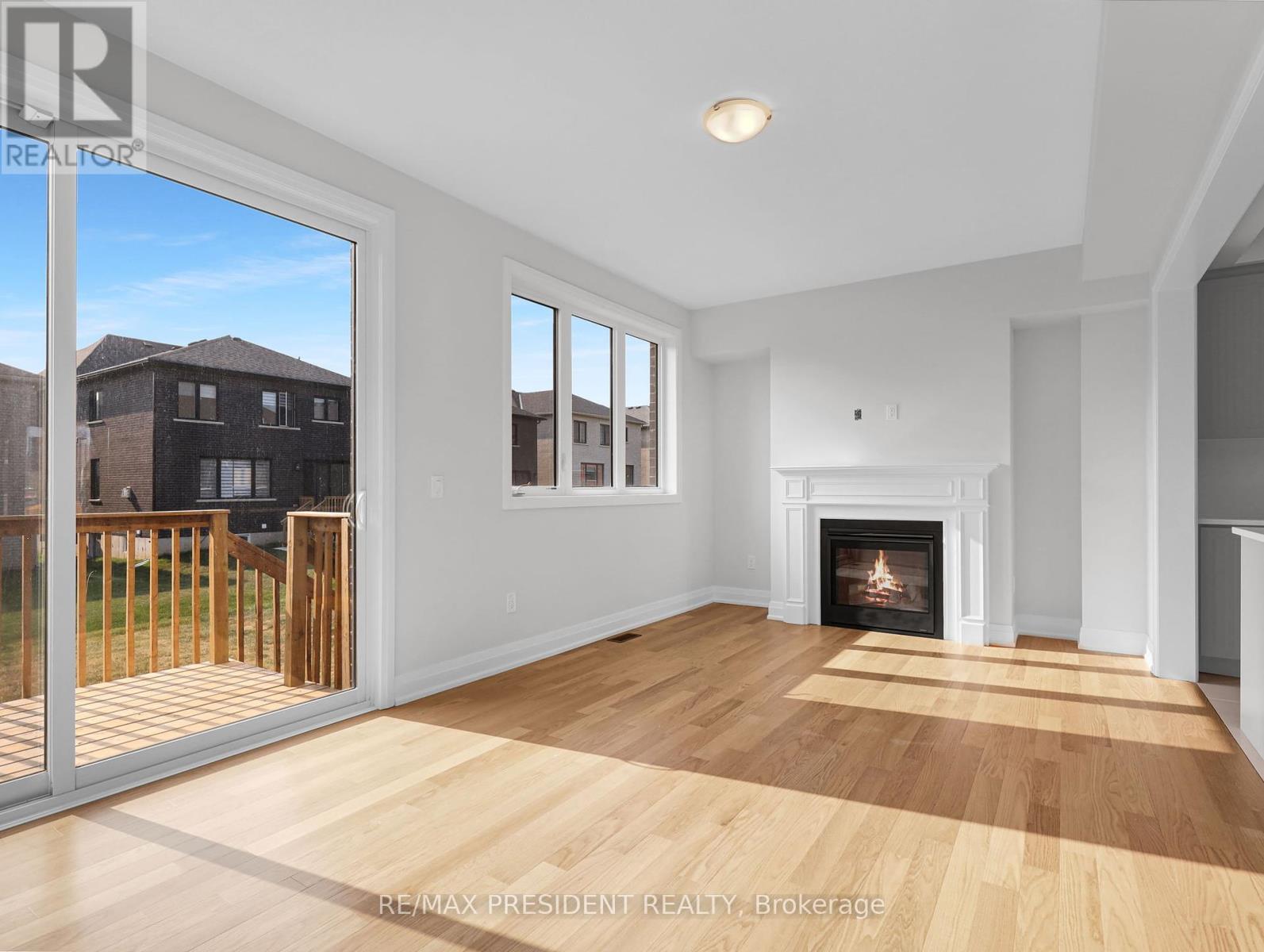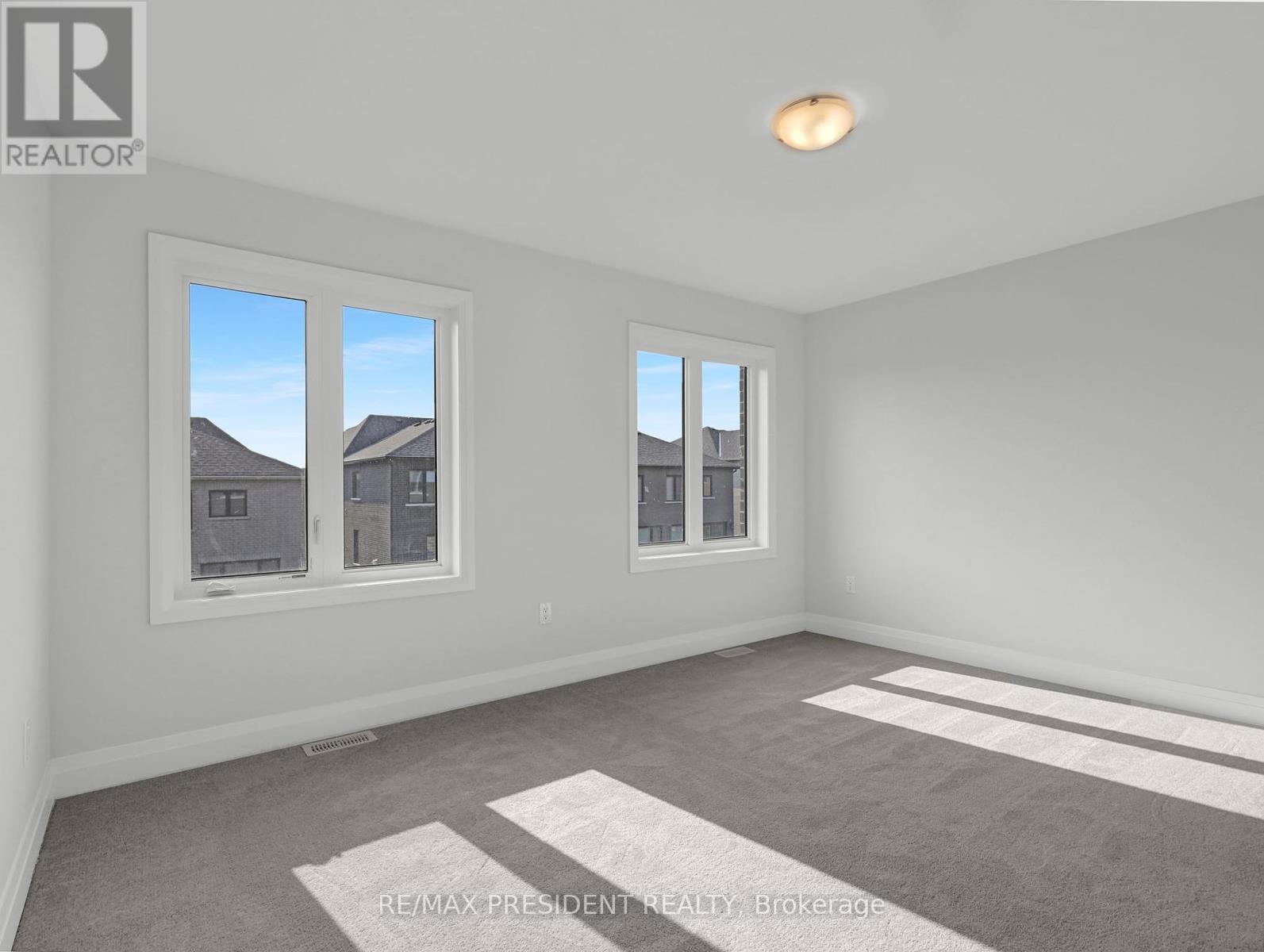251 Harwood Avenue Woodstock, Ontario N4S 7W2
$699,900
This brand-new, modern townhome in Woodstock offers nearly 1,900 sqft of stylish living space. Featuring 4 spacious bedrooms & 3 bathrooms, the home is designed with comfort & convenience in mind. The primary bedroom boasts a luxurious 5-piece ensuite, while the ambient main floor showcases an open-concept living room with fireplace & hardwood flooring, large dining room, & a modern upgraded kitchen with Quartz countertops & an Island. The full unfinished basement is a bonus for your needs. Natural light fills the home, creating a warm & inviting atmosphere. The second floor includes a conveniently located laundry room & three additional bedrooms that share a well-appointed 3-piece bathroom. Connected by the garage, this townhouse offers the feel of a semi-detached home, perfect for modern living in a vibrant community. With a brand new state-of-the-art school under construction, a plethora of amenities nearby, & much more to come makes it your ideal family home. **** EXTRAS **** HRV system is owned. All Appliances included. Tarion New-Home Warranty is included (id:29131)
Property Details
| MLS® Number | X9349786 |
| Property Type | Single Family |
| AmenitiesNearBy | Park, Place Of Worship |
| Features | Conservation/green Belt |
| ParkingSpaceTotal | 3 |
Building
| BathroomTotal | 3 |
| BedroomsAboveGround | 4 |
| BedroomsTotal | 4 |
| Appliances | Dishwasher, Dryer, Range, Refrigerator, Stove, Washer |
| BasementType | Full |
| ConstructionStyleAttachment | Attached |
| CoolingType | Central Air Conditioning |
| ExteriorFinish | Brick, Stone |
| FireplacePresent | Yes |
| FlooringType | Hardwood, Tile, Carpeted |
| FoundationType | Concrete |
| HalfBathTotal | 1 |
| HeatingFuel | Natural Gas |
| HeatingType | Forced Air |
| StoriesTotal | 2 |
| Type | Row / Townhouse |
| UtilityWater | Municipal Water |
Parking
| Attached Garage |
Land
| Acreage | No |
| LandAmenities | Park, Place Of Worship |
| Sewer | Sanitary Sewer |
| SizeDepth | 110 Ft ,1 In |
| SizeFrontage | 26 Ft |
| SizeIrregular | 26 X 110.12 Ft |
| SizeTotalText | 26 X 110.12 Ft |
| SurfaceWater | Lake/pond |
Rooms
| Level | Type | Length | Width | Dimensions |
|---|---|---|---|---|
| Second Level | Laundry Room | Measurements not available | ||
| Second Level | Primary Bedroom | 4.27 m | 3.66 m | 4.27 m x 3.66 m |
| Second Level | Bathroom | Measurements not available | ||
| Second Level | Bedroom 2 | 3.05 m | 2.75 m | 3.05 m x 2.75 m |
| Second Level | Laundry Room | Measurements not available | ||
| Second Level | Bedroom 3 | 3.05 m | 2.75 m | 3.05 m x 2.75 m |
| Second Level | Bedroom 4 | 2.75 m | 3.05 m | 2.75 m x 3.05 m |
| Second Level | Primary Bedroom | 4.27 m | 3.66 m | 4.27 m x 3.66 m |
| Second Level | Bathroom | Measurements not available | ||
| Second Level | Bathroom | Measurements not available | ||
| Main Level | Great Room | 6.1 m | 3.35 m | 6.1 m x 3.35 m |
| Second Level | Bedroom 2 | 3.05 m | 2.75 m | 3.05 m x 2.75 m |
| Main Level | Dining Room | 3.54 m | 3.66 m | 3.54 m x 3.66 m |
| Second Level | Bedroom 3 | 3.05 m | 2.75 m | 3.05 m x 2.75 m |
| Main Level | Kitchen | 2.62 m | 3.54 m | 2.62 m x 3.54 m |
| Second Level | Bedroom 4 | 2.75 m | 3.05 m | 2.75 m x 3.05 m |
| Second Level | Bathroom | Measurements not available | ||
| Main Level | Great Room | 6.1 m | 3.35 m | 6.1 m x 3.35 m |
| Main Level | Dining Room | 3.54 m | 3.66 m | 3.54 m x 3.66 m |
| Main Level | Kitchen | 2.62 m | 3.54 m | 2.62 m x 3.54 m |
https://www.realtor.ca/real-estate/27415697/251-harwood-avenue-woodstock
Interested?
Contact us for more information








































