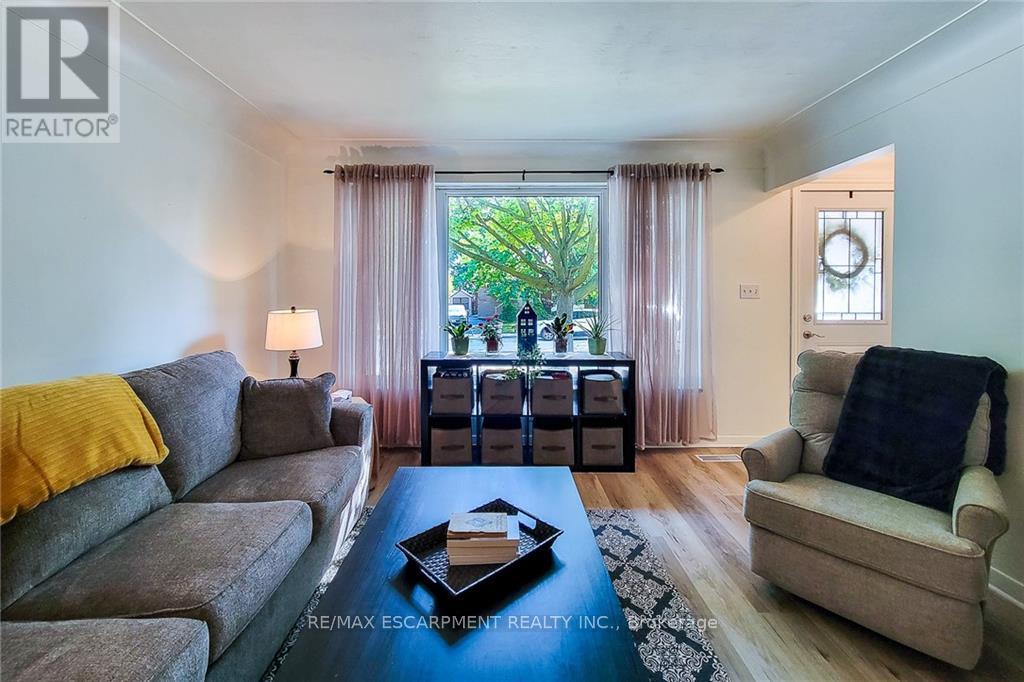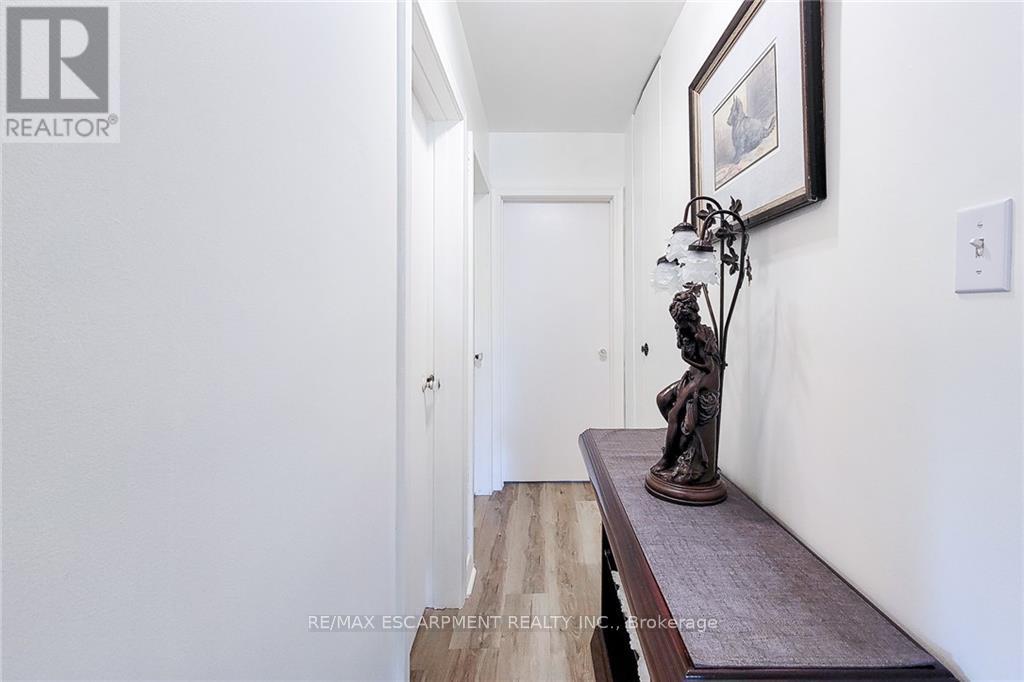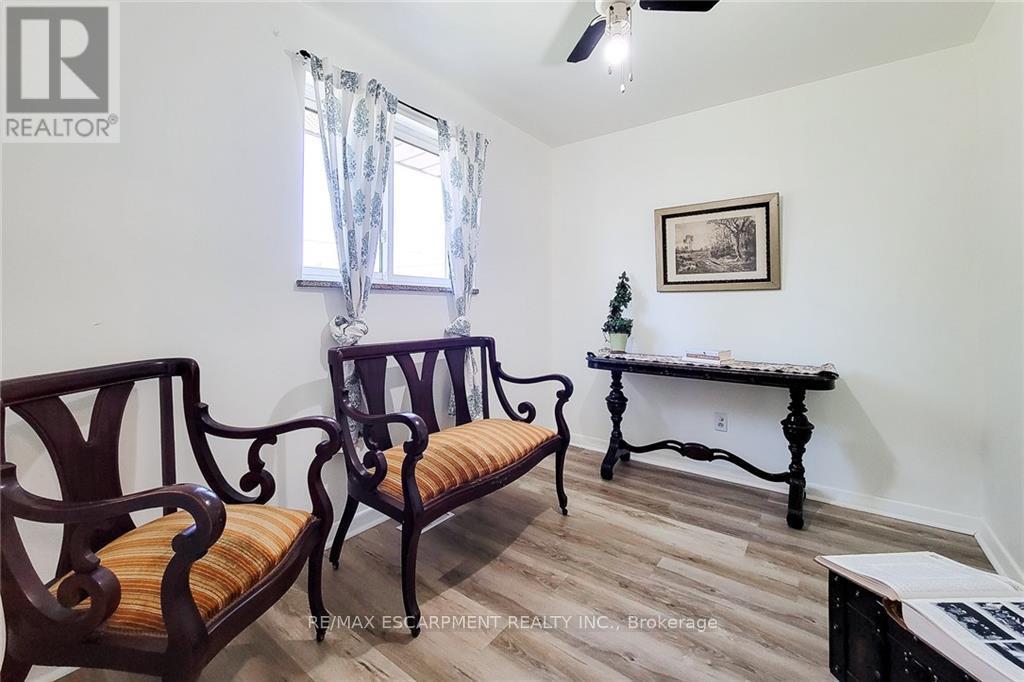249 Fernwood Crescent Hamilton (Hampton Heights), Ontario L8T 3L7
$734,999
Charming Home, Charming Neighbourhood! Cozy with endless possibilities and ready for you. The 4 plus car driveway and convenient side entrance are perfect for those grocery days, kids coming from school and of course the puppies. Need a man cave, craft room, gym area or play area for the kids? The basement has a flexible layout with usable space waiting for you to develop. After a long day, retreat and relax in your private backyard with plenty of entertainment area and privacy. The cooks of the family will adore the all new kitchen, while still being part of the party with its openness to the living room. Bring the kids, bring the pups or just bring yourself to this beautiful, chic, gem of a home! Numerous Upgrades throughout...fixtures, plumbing, fencing, landscaping and more. Located on a mature quiet street close to Amenities. (id:29131)
Property Details
| MLS® Number | X9350846 |
| Property Type | Single Family |
| Neigbourhood | Hampton Heights |
| Community Name | Hampton Heights |
| AmenitiesNearBy | Hospital, Park, Public Transit, Schools |
| ParkingSpaceTotal | 4 |
Building
| BathroomTotal | 1 |
| BedroomsAboveGround | 3 |
| BedroomsTotal | 3 |
| Appliances | Dishwasher, Dryer, Refrigerator, Stove, Washer |
| ArchitecturalStyle | Bungalow |
| BasementFeatures | Separate Entrance |
| BasementType | Full |
| ConstructionStyleAttachment | Detached |
| CoolingType | Central Air Conditioning |
| ExteriorFinish | Brick |
| FoundationType | Block |
| HeatingFuel | Natural Gas |
| HeatingType | Forced Air |
| StoriesTotal | 1 |
| Type | House |
| UtilityWater | Municipal Water |
Land
| Acreage | No |
| LandAmenities | Hospital, Park, Public Transit, Schools |
| Sewer | Sanitary Sewer |
| SizeDepth | 97 Ft |
| SizeFrontage | 46 Ft |
| SizeIrregular | 46 X 97 Ft |
| SizeTotalText | 46 X 97 Ft |
Rooms
| Level | Type | Length | Width | Dimensions |
|---|---|---|---|---|
| Basement | Utility Room | 7.14 m | 10.92 m | 7.14 m x 10.92 m |
| Basement | Other | 3.51 m | 6.98 m | 3.51 m x 6.98 m |
| Basement | Cold Room | 2.18 m | 1.47 m | 2.18 m x 1.47 m |
| Main Level | Foyer | 1.27 m | 1.3 m | 1.27 m x 1.3 m |
| Main Level | Living Room | 3.86 m | 4.6 m | 3.86 m x 4.6 m |
| Main Level | Kitchen | 3.17 m | 4.95 m | 3.17 m x 4.95 m |
| Main Level | Primary Bedroom | 3.17 m | 3.17 m | 3.17 m x 3.17 m |
| Main Level | Bedroom | 3.86 m | 2.34 m | 3.86 m x 2.34 m |
| Main Level | Bedroom | 2.84 m | 2.64 m | 2.84 m x 2.64 m |
| Main Level | Bathroom | 3.17 m | 1.5 m | 3.17 m x 1.5 m |
Interested?
Contact us for more information

































