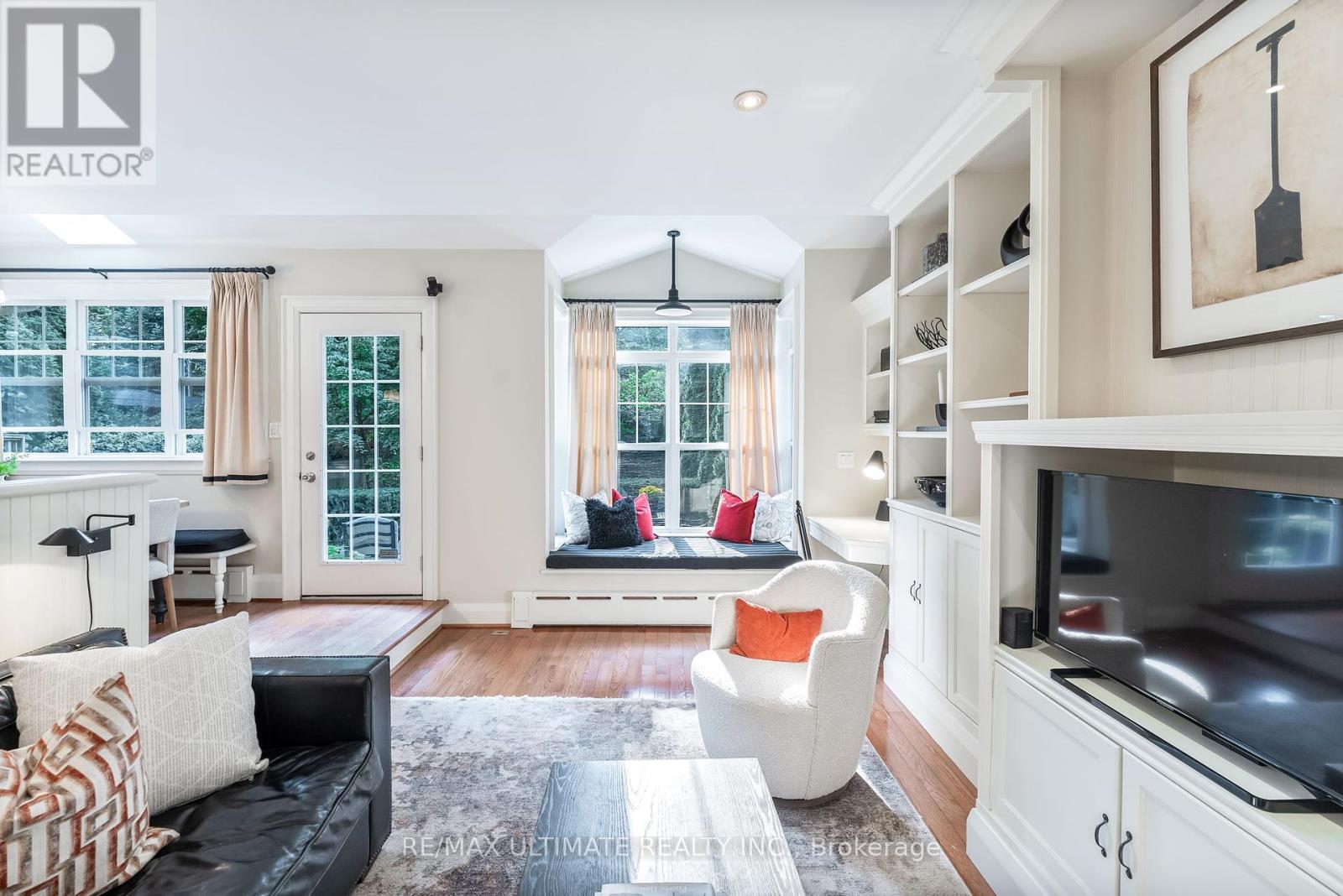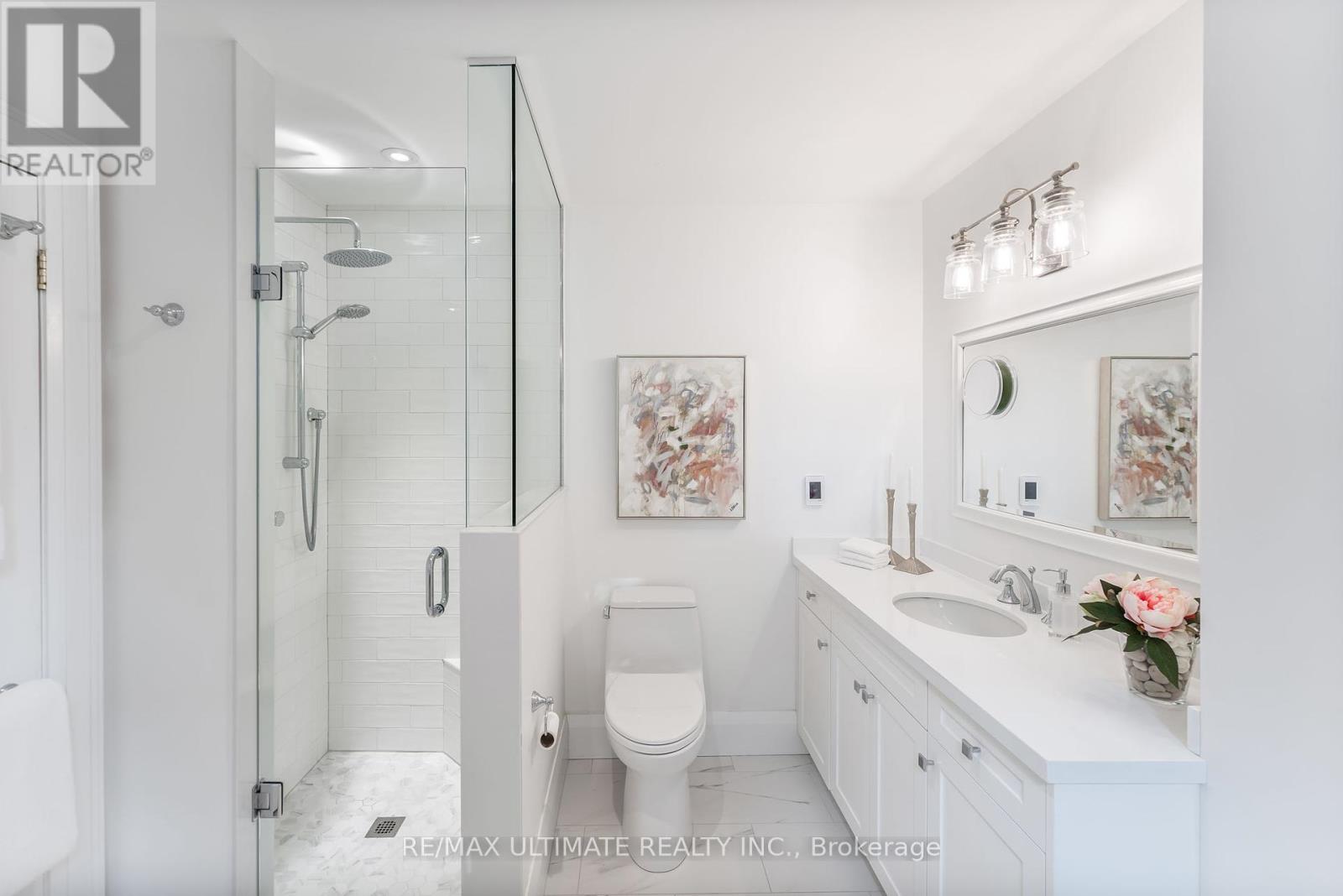242 Bessborough Drive Toronto (Leaside), Ontario M4G 3K3
$2,895,000
This is the home you have been waiting for! Prime Bessborough property in South Leaside with a 3 storey addition. Where family living meets flow and functionality. This stunning 3+2 bedroom home has it all. It features an oversized living room with original, beautiful leaded glass windows, a large formal dining room with wainscotting and fantastic original etched glass french doors leading into the heart of the home, the cozy family room and large eat-in kitchen that's truly a hub for activity. The abundance of cupboard and counter space makes it a pleasure to spend time in the kitchen which has a walk-out to the elegant patio and private backyard oasis. The primary bedroom features a home office complete with built-in shelves, a walk-in closet and a beautiful 4 piece ensuite (newly completed in 2021). All bedrooms are very good sizes and well proportioned. The gorgeous 2nd floor bathroom was fully renovated in 2021. The lower level features a terrific rec room to workout, hangout, or just gather as a family and watch movies. The spacious 4th bedroom can also be another option for a home office (no windows) adding to the versatility and flexibility of how to use the space. This home will check all your boxes and will not disappoint. **** EXTRAS **** Stellar location! Short walk to Bayview's shops and restaurants - schools, parks, library, community centre, ice rink - minutes to public transit (including Eglinton LRT) and easy drive to downtown. (id:29131)
Property Details
| MLS® Number | C9350631 |
| Property Type | Single Family |
| Neigbourhood | Leaside |
| Community Name | Leaside |
| Features | Sump Pump |
| ParkingSpaceTotal | 2 |
| Structure | Shed |
Building
| BathroomTotal | 4 |
| BedroomsAboveGround | 3 |
| BedroomsBelowGround | 2 |
| BedroomsTotal | 5 |
| Appliances | Dishwasher, Dryer, Microwave, Refrigerator, Stove, Washer, Window Coverings |
| BasementDevelopment | Finished |
| BasementFeatures | Walk Out |
| BasementType | N/a (finished) |
| ConstructionStyleAttachment | Detached |
| CoolingType | Wall Unit |
| ExteriorFinish | Brick |
| FireplacePresent | Yes |
| FlooringType | Hardwood, Carpeted, Ceramic |
| FoundationType | Concrete |
| HalfBathTotal | 1 |
| HeatingFuel | Natural Gas |
| HeatingType | Hot Water Radiator Heat |
| StoriesTotal | 2 |
| Type | House |
| UtilityWater | Municipal Water |
Land
| Acreage | No |
| Sewer | Sanitary Sewer |
| SizeDepth | 135 Ft |
| SizeFrontage | 32 Ft ,6 In |
| SizeIrregular | 32.5 X 135 Ft |
| SizeTotalText | 32.5 X 135 Ft |
| ZoningDescription | Residential |
Rooms
| Level | Type | Length | Width | Dimensions |
|---|---|---|---|---|
| Second Level | Primary Bedroom | 4.23 m | 3.68 m | 4.23 m x 3.68 m |
| Second Level | Bedroom 2 | 4.23 m | 3.68 m | 4.23 m x 3.68 m |
| Second Level | Bedroom 3 | 3.93 m | 2.98 m | 3.93 m x 2.98 m |
| Second Level | Office | 2.98 m | 2.83 m | 2.98 m x 2.83 m |
| Basement | Bedroom 4 | 4.57 m | 3.08 m | 4.57 m x 3.08 m |
| Basement | Laundry Room | 3.47 m | 2.19 m | 3.47 m x 2.19 m |
| Basement | Recreational, Games Room | 6.12 m | 3.99 m | 6.12 m x 3.99 m |
| Main Level | Living Room | 5.48 m | 3.65 m | 5.48 m x 3.65 m |
| Main Level | Dining Room | 4.08 m | 3.29 m | 4.08 m x 3.29 m |
| Main Level | Family Room | 4.29 m | 3.38 m | 4.29 m x 3.38 m |
| Main Level | Eating Area | 3.47 m | 2.16 m | 3.47 m x 2.16 m |
| Main Level | Kitchen | 3.69 m | 3.26 m | 3.69 m x 3.26 m |
https://www.realtor.ca/real-estate/27417900/242-bessborough-drive-toronto-leaside-leaside
Interested?
Contact us for more information











































