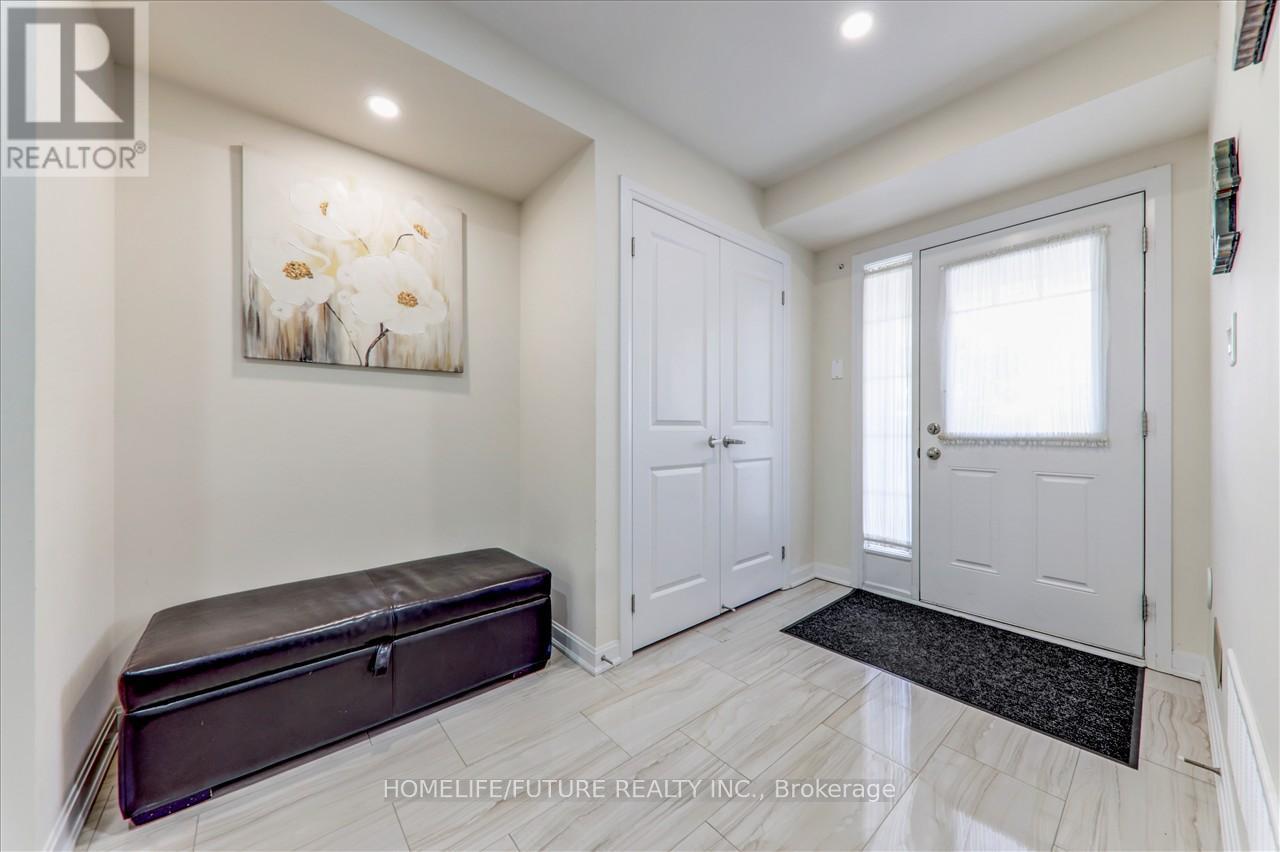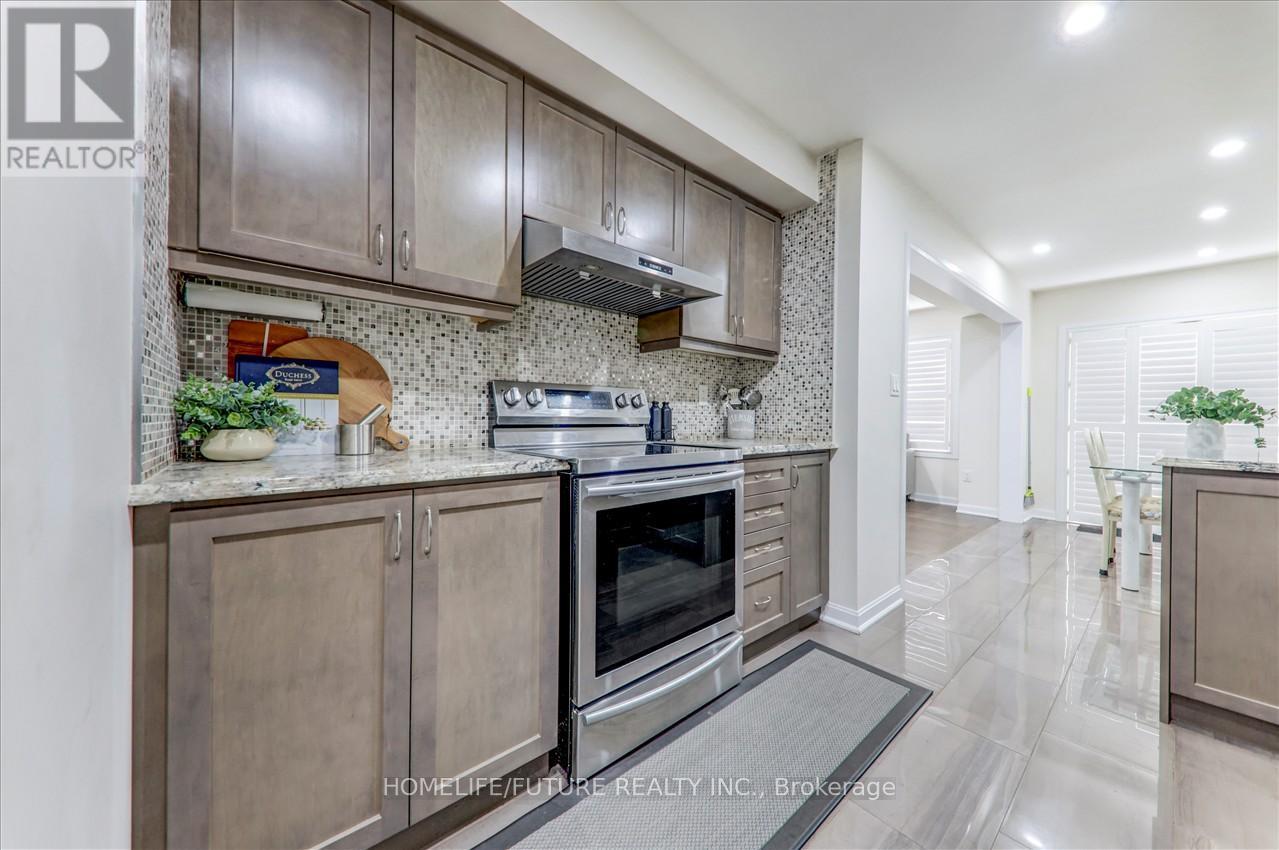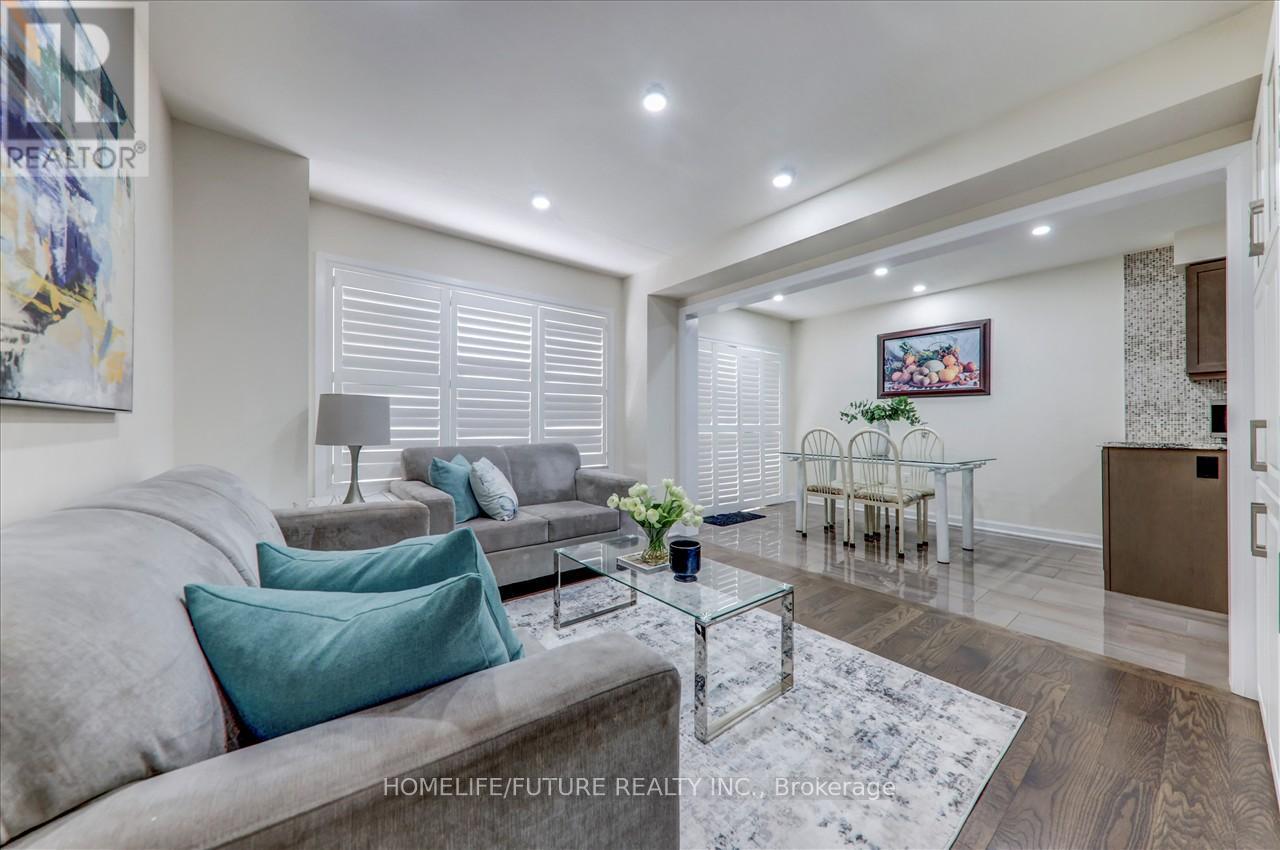2412 Fall Harvest Crescent Pickering, Ontario L1X 0G2
$989,900
Fantastic Move in Ready 4+1 Bedroom Freehold Town house with Double-Car Garage build by Mattamy homes!!! Main floor Bedroom with Walk-In Closet and 4 piece Ensuite Great for In-law suite. Wonderful open concept layout with a spacious Balcony ideal for Barbecues and entertaining. Modern Kitchen with U/cabinets, Granite Countertop, backsplash and S/S appliances. Hardwood floor through out. upgraded all the doors and laundry room. Natural light in every room. Located In A Family-Friendly Neighbourhood Which Includes A Park With A Splash Pad, Enjoy The Outdoors And Walk The Seaton Hike Trail, Easy Access To Public Transit, A Quick Drive To Highway 407 & 401, Some Of Durham Regions Best Golf Courses, Great Schools For The Kids And Shopping! Just Move In And Enjoy! (id:29131)
Property Details
| MLS® Number | E9246037 |
| Property Type | Single Family |
| Community Name | Rural Pickering |
| ParkingSpaceTotal | 3 |
Building
| BathroomTotal | 4 |
| BedroomsAboveGround | 4 |
| BedroomsBelowGround | 1 |
| BedroomsTotal | 5 |
| Appliances | Dishwasher, Dryer, Garage Door Opener, Microwave, Refrigerator, Stove, Washer |
| ConstructionStyleAttachment | Attached |
| CoolingType | Central Air Conditioning |
| ExteriorFinish | Brick |
| FlooringType | Hardwood, Tile |
| FoundationType | Concrete |
| HalfBathTotal | 1 |
| HeatingFuel | Natural Gas |
| HeatingType | Forced Air |
| StoriesTotal | 3 |
| Type | Row / Townhouse |
| UtilityWater | Municipal Water |
Parking
| Attached Garage |
Land
| Acreage | No |
| Sewer | Sanitary Sewer |
| SizeDepth | 60 Ft ,8 In |
| SizeFrontage | 19 Ft ,9 In |
| SizeIrregular | 19.82 X 60.7 Ft |
| SizeTotalText | 19.82 X 60.7 Ft |
Rooms
| Level | Type | Length | Width | Dimensions |
|---|---|---|---|---|
| Second Level | Dining Room | 5.79 m | 3.66 m | 5.79 m x 3.66 m |
| Second Level | Living Room | 4.27 m | 3.66 m | 4.27 m x 3.66 m |
| Second Level | Family Room | 3.35 m | 3.96 m | 3.35 m x 3.96 m |
| Second Level | Kitchen | 3.05 m | 3.51 m | 3.05 m x 3.51 m |
| Second Level | Eating Area | 2.44 m | 3.05 m | 2.44 m x 3.05 m |
| Third Level | Primary Bedroom | 3.29 m | 4.11 m | 3.29 m x 4.11 m |
| Third Level | Bedroom 2 | 2.44 m | 2.77 m | 2.44 m x 2.77 m |
| Third Level | Bedroom 3 | 3.17 m | 2.44 m | 3.17 m x 2.44 m |
| Third Level | Bedroom 4 | 2.56 m | 3.05 m | 2.56 m x 3.05 m |
| Main Level | Bedroom 5 | 3.17 m | 3.66 m | 3.17 m x 3.66 m |
https://www.realtor.ca/real-estate/27269230/2412-fall-harvest-crescent-pickering-rural-pickering
Interested?
Contact us for more information








































