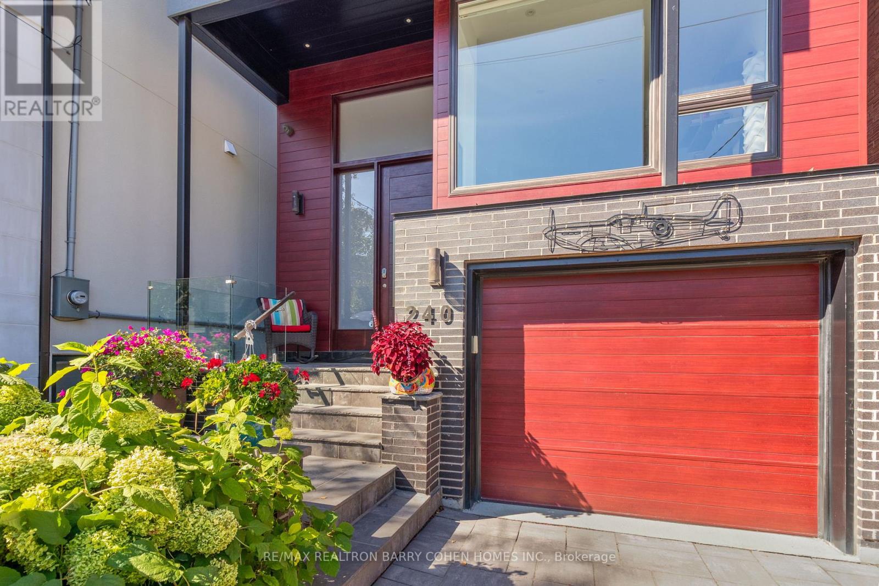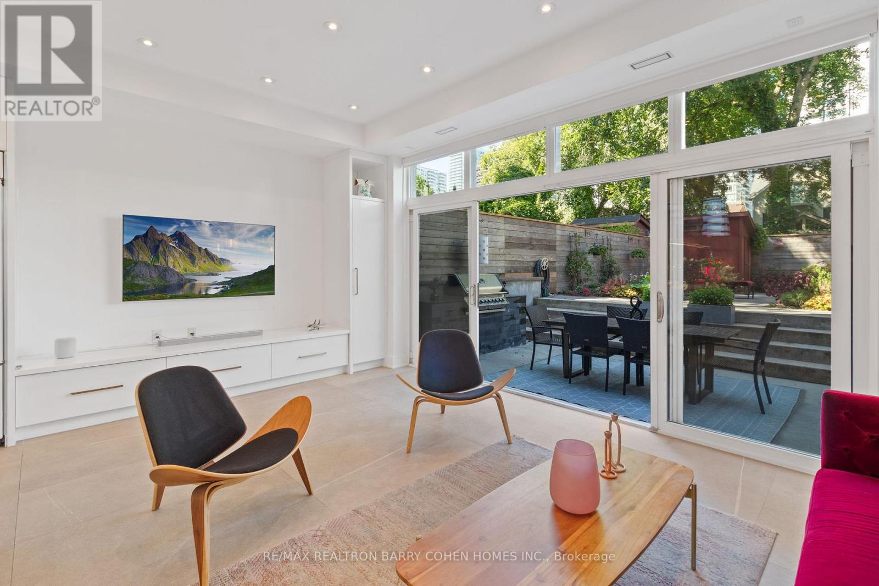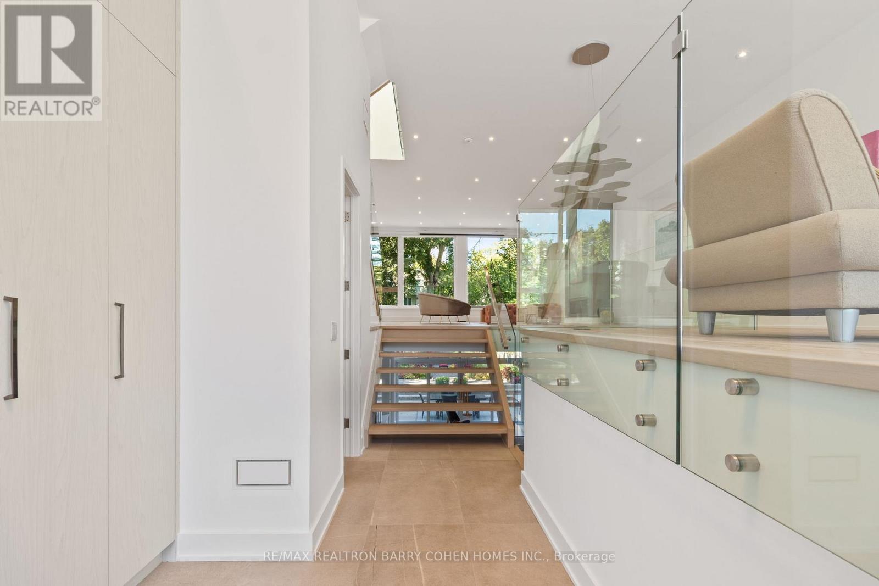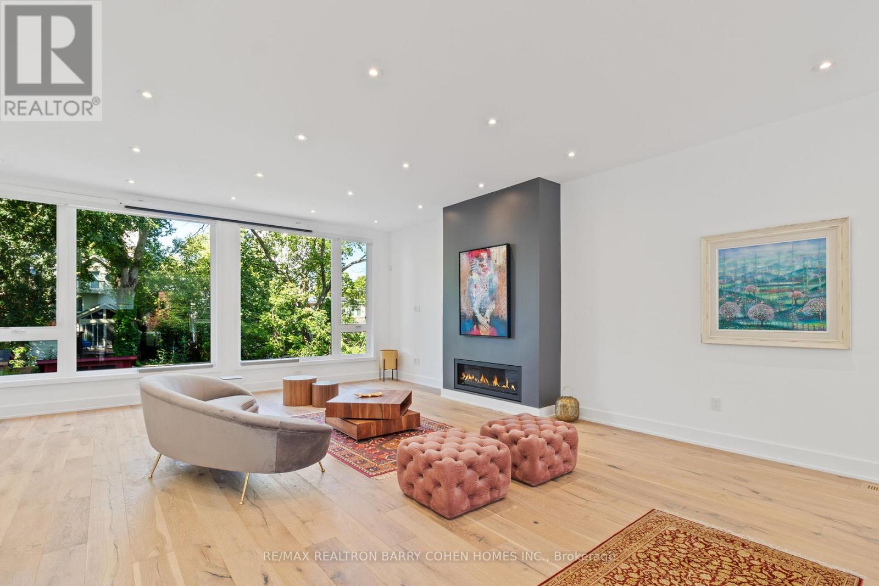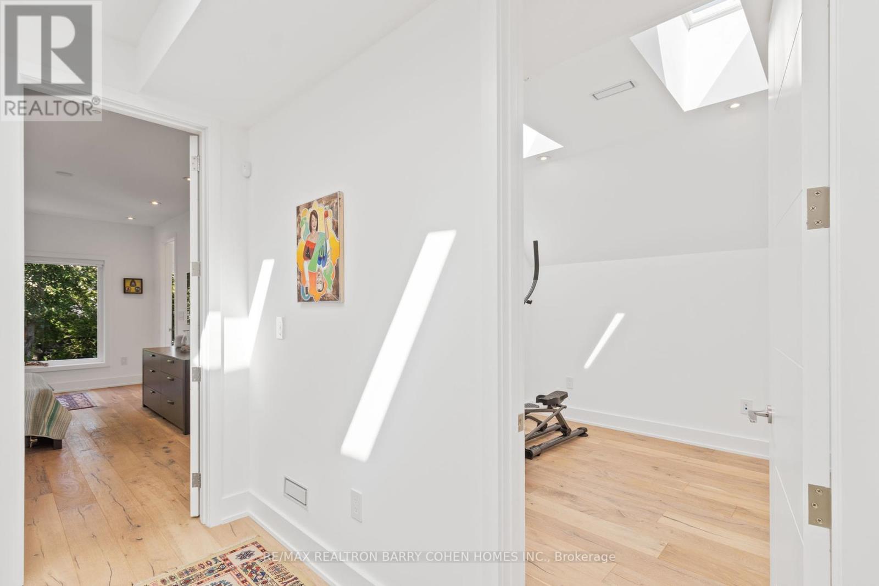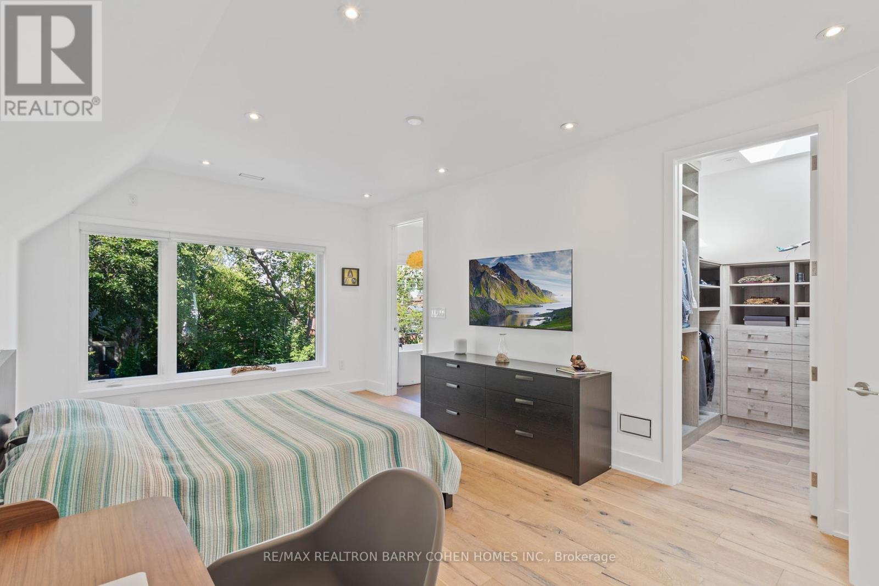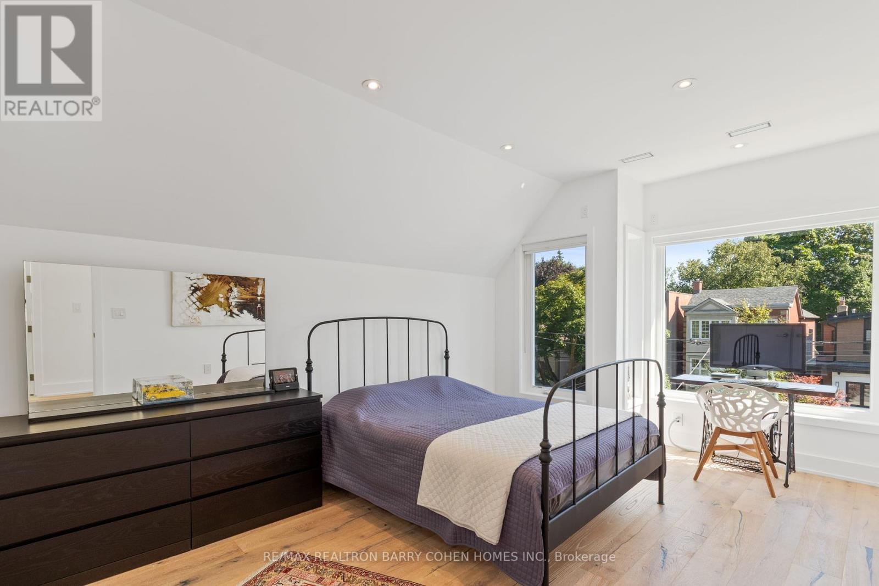240 Hillsdale Avenue E Toronto (Mount Pleasant West), Ontario M4S 1T6
$3,500,000
Modern Luxury In Coveted Davisville. 5-Years New Three-Storey Home, Where Elegance Meets Functionality. Soaring Ceilings. The Ground Floor Features A Chefs Kitchen With Heated Italian Ceramic Floors, High-End Appliances, A Breakfast Area, And A Cozy Seating Space That Opens To A Beautifully Landscaped Backyard Patio, Perfect For Seamless Indoor-Outdoor Living. Multiple Skylights Throughout. The Main Floor Is Bathed In Natural Light From Large Windows, Showcasing A Welcoming Family Room With A Fireplace And An Additional Living Room, Ideal For Both Relaxation And Entertaining. On The Upper Level, The Sun-Filled Primary Bedroom Offers A Luxurious Spa-Like Five-Piece Ensuite And A Spacious Walk-In Closet, Complemented By Three Well-Sized Additional Bedrooms. The Lower Level Features A Media Room. Outside, The Backyard Is An Entertainers Dream With A Built-In Napoleon BBQ, Providing An Excellent Space For Gatherings. Steps From The Shops And Eateries Of Davisville. This Home Seamlessly Combines Elegance And Practicality In A Vibrant Community. Close Proximity To Parks, Renowned Schools, And TTC. **** EXTRAS **** Wolf Hybrid Induction & Gas Cooktop, KitchenAid Oven, DW & Fridge, Panasonic Microwave, LG W/D, Napoleon B/I Outdoor Napoleon BBQ, Heated Floors T/O, Upgraded Main Bathroom,14' Ceilings In Foyer, 10' Ceilings Main & Second (id:29131)
Property Details
| MLS® Number | C9351183 |
| Property Type | Single Family |
| Neigbourhood | Mount Pleasant West |
| Community Name | Mount Pleasant West |
| ParkingSpaceTotal | 3 |
Building
| BathroomTotal | 5 |
| BedroomsAboveGround | 4 |
| BedroomsTotal | 4 |
| Appliances | Central Vacuum, Refrigerator, Wine Fridge |
| BasementDevelopment | Finished |
| BasementType | N/a (finished) |
| ConstructionStyleAttachment | Detached |
| CoolingType | Central Air Conditioning |
| ExteriorFinish | Stone, Stucco |
| FireplacePresent | Yes |
| FlooringType | Hardwood, Tile |
| FoundationType | Poured Concrete |
| HalfBathTotal | 1 |
| HeatingFuel | Natural Gas |
| HeatingType | Forced Air |
| StoriesTotal | 3 |
| Type | House |
| UtilityWater | Municipal Water |
Parking
| Garage |
Land
| Acreage | No |
| Sewer | Sanitary Sewer |
| SizeDepth | 124 Ft |
| SizeFrontage | 25 Ft |
| SizeIrregular | 25 X 124 Ft |
| SizeTotalText | 25 X 124 Ft |
Rooms
| Level | Type | Length | Width | Dimensions |
|---|---|---|---|---|
| Second Level | Primary Bedroom | 5.79 m | 3.63 m | 5.79 m x 3.63 m |
| Second Level | Bedroom 2 | 4.9 m | 3.25 m | 4.9 m x 3.25 m |
| Second Level | Bedroom 3 | 3.58 m | 2.9 m | 3.58 m x 2.9 m |
| Second Level | Bedroom 4 | 3.25 m | 2.92 m | 3.25 m x 2.92 m |
| Lower Level | Recreational, Games Room | 5.64 m | 2.84 m | 5.64 m x 2.84 m |
| Main Level | Living Room | 5.23 m | 3.56 m | 5.23 m x 3.56 m |
| Main Level | Family Room | 7.85 m | 6.27 m | 7.85 m x 6.27 m |
| Ground Level | Kitchen | 4.88 m | 2.87 m | 4.88 m x 2.87 m |
| Ground Level | Dining Room | 5.82 m | 3.73 m | 5.82 m x 3.73 m |
Interested?
Contact us for more information

