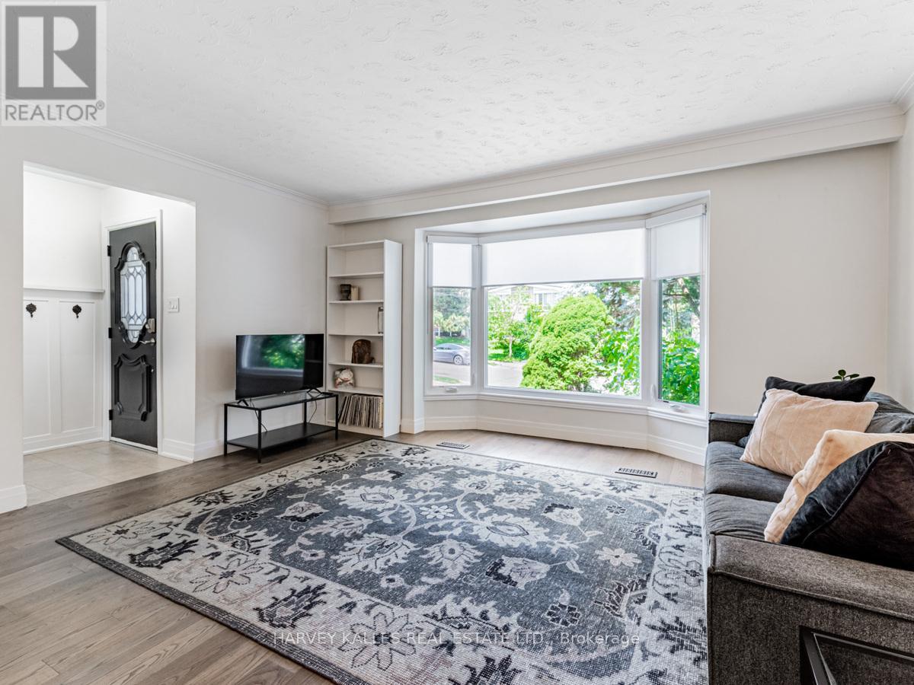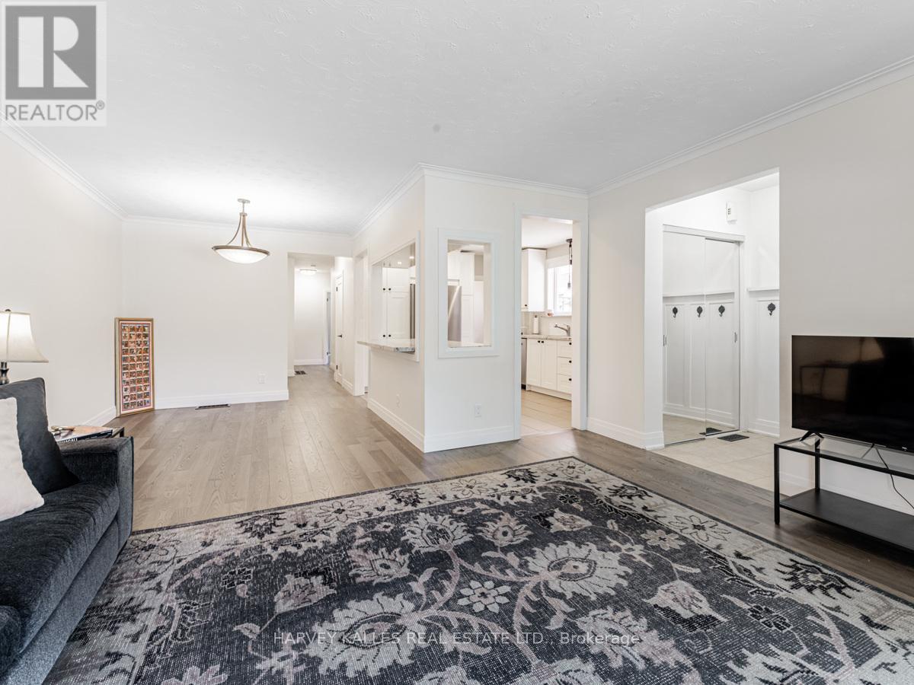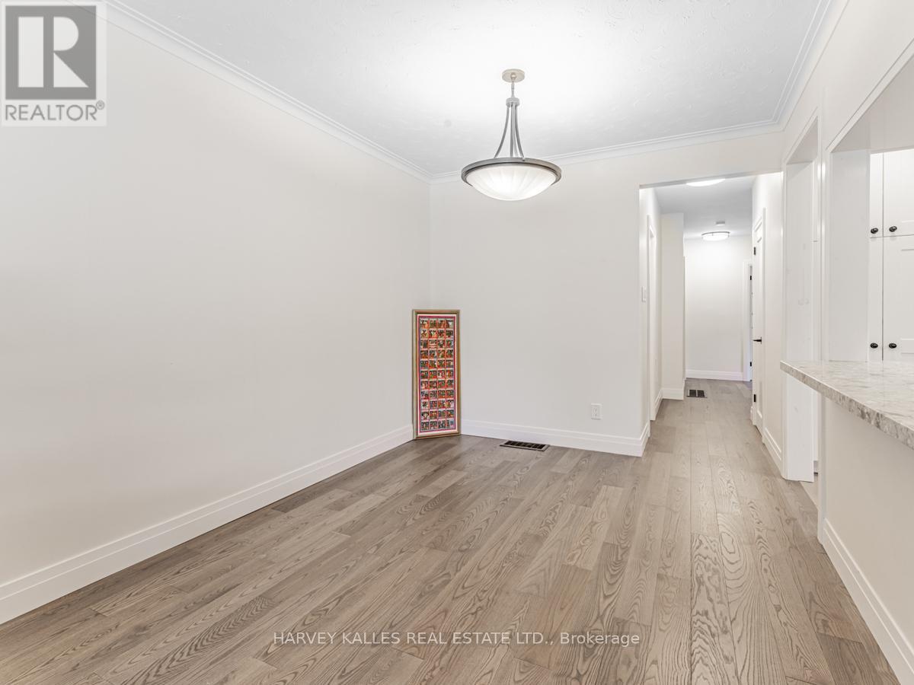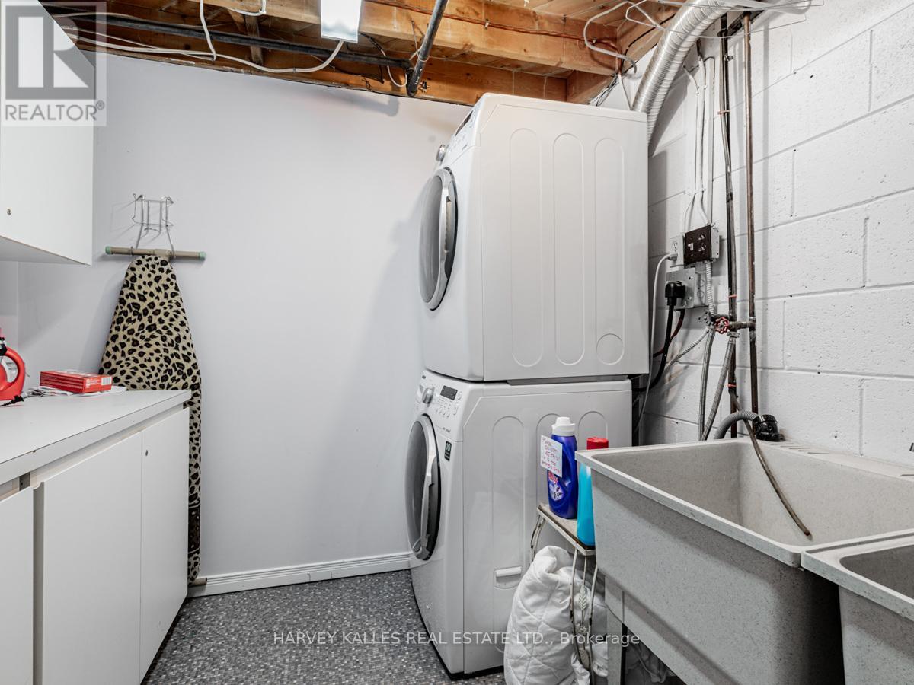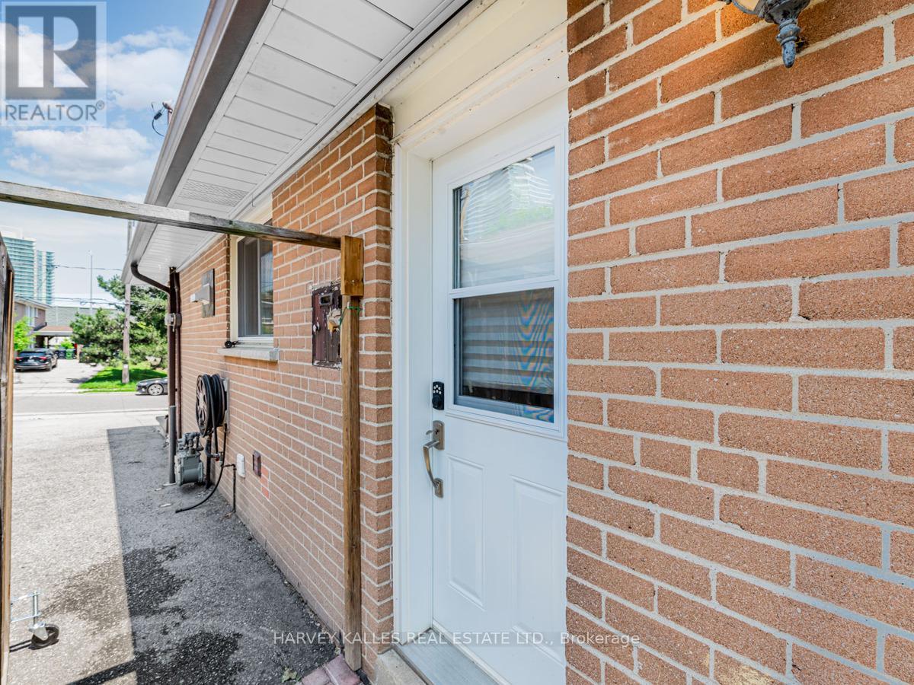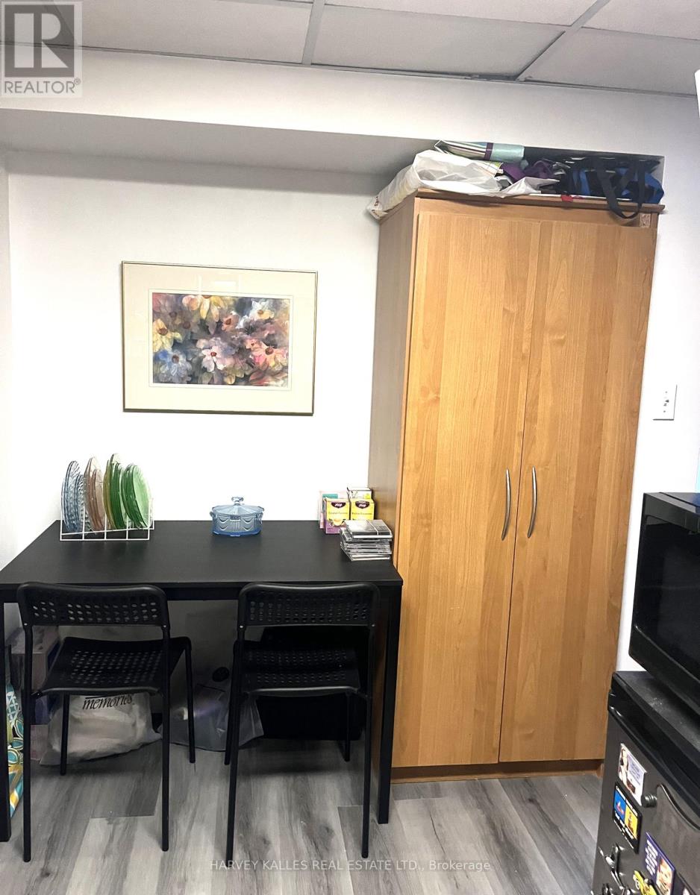233 Woodsworth Road Toronto (St. Andrew-Windfields), Ontario M2L 2T5
$1,239,900
Embrace Comfort and Versatility in This Charming 3-Bedroom Semi-Detached Home. Discover the ideal combination of comfort and flexibility in this welcoming residence, featuring an exceptional in-law suite. The main level showcases an open-concept layout highlighted by Canadian-engineered hardwood flooring throughout, making it perfect for both everyday living and entertaining. The renovated kitchen seamlessly connects to the living and dining areas and boasts quartz countertops, a generous pantry, and top-of-the-line appliances. The master suite provides a tranquil retreat with a spacious walk-in closet. The finished lower level, with a separate entrance, is thoughtfully divided to include a private in-law suite, and ample space for personal use. Outside, the fenced backyard expands to 47 feet at the rear, creating a secluded haven ideal for outdoor gatherings and relaxation. Situated in the sought-after St. Andrews neighbourhood, this home is conveniently close to many amenities. **** EXTRAS **** Stainless Steel appliances (Fridge, Range, Microwave, Dishwasher) Front load washer/dryer, all window coverings, all electric light fixtures (id:29131)
Property Details
| MLS® Number | C9351620 |
| Property Type | Single Family |
| Community Name | St. Andrew-Windfields |
| AmenitiesNearBy | Hospital, Place Of Worship, Public Transit, Schools |
| ParkingSpaceTotal | 3 |
Building
| BathroomTotal | 2 |
| BedroomsAboveGround | 3 |
| BedroomsBelowGround | 1 |
| BedroomsTotal | 4 |
| ArchitecturalStyle | Bungalow |
| BasementDevelopment | Finished |
| BasementFeatures | Separate Entrance |
| BasementType | N/a (finished) |
| ConstructionStyleAttachment | Semi-detached |
| CoolingType | Central Air Conditioning |
| ExteriorFinish | Brick |
| FlooringType | Hardwood, Porcelain Tile, Carpeted, Vinyl |
| HeatingFuel | Natural Gas |
| HeatingType | Forced Air |
| StoriesTotal | 1 |
| Type | House |
| UtilityWater | Municipal Water |
Land
| Acreage | No |
| FenceType | Fenced Yard |
| LandAmenities | Hospital, Place Of Worship, Public Transit, Schools |
| Sewer | Sanitary Sewer |
| SizeDepth | 140 Ft ,8 In |
| SizeFrontage | 27 Ft ,1 In |
| SizeIrregular | 27.16 X 140.71 Ft ; Rear 47.31 Ft West 137.03 Ft |
| SizeTotalText | 27.16 X 140.71 Ft ; Rear 47.31 Ft West 137.03 Ft|under 1/2 Acre |
Rooms
| Level | Type | Length | Width | Dimensions |
|---|---|---|---|---|
| Lower Level | Kitchen | 3.65 m | 2.11 m | 3.65 m x 2.11 m |
| Lower Level | Great Room | 5.43 m | 3.73 m | 5.43 m x 3.73 m |
| Lower Level | Bedroom | 4.75 m | 3.05 m | 4.75 m x 3.05 m |
| Lower Level | Laundry Room | 5.48 m | 2.44 m | 5.48 m x 2.44 m |
| Main Level | Living Room | 4.67 m | 3.96 m | 4.67 m x 3.96 m |
| Main Level | Dining Room | 3.35 m | 2.75 m | 3.35 m x 2.75 m |
| Main Level | Kitchen | 3.68 m | 3.23 m | 3.68 m x 3.23 m |
| Main Level | Primary Bedroom | 5.18 m | 3.03 m | 5.18 m x 3.03 m |
| Main Level | Bedroom 2 | 3.99 m | 3.07 m | 3.99 m x 3.07 m |
| Main Level | Bedroom 3 | 3.4 m | 2.87 m | 3.4 m x 2.87 m |
Interested?
Contact us for more information





