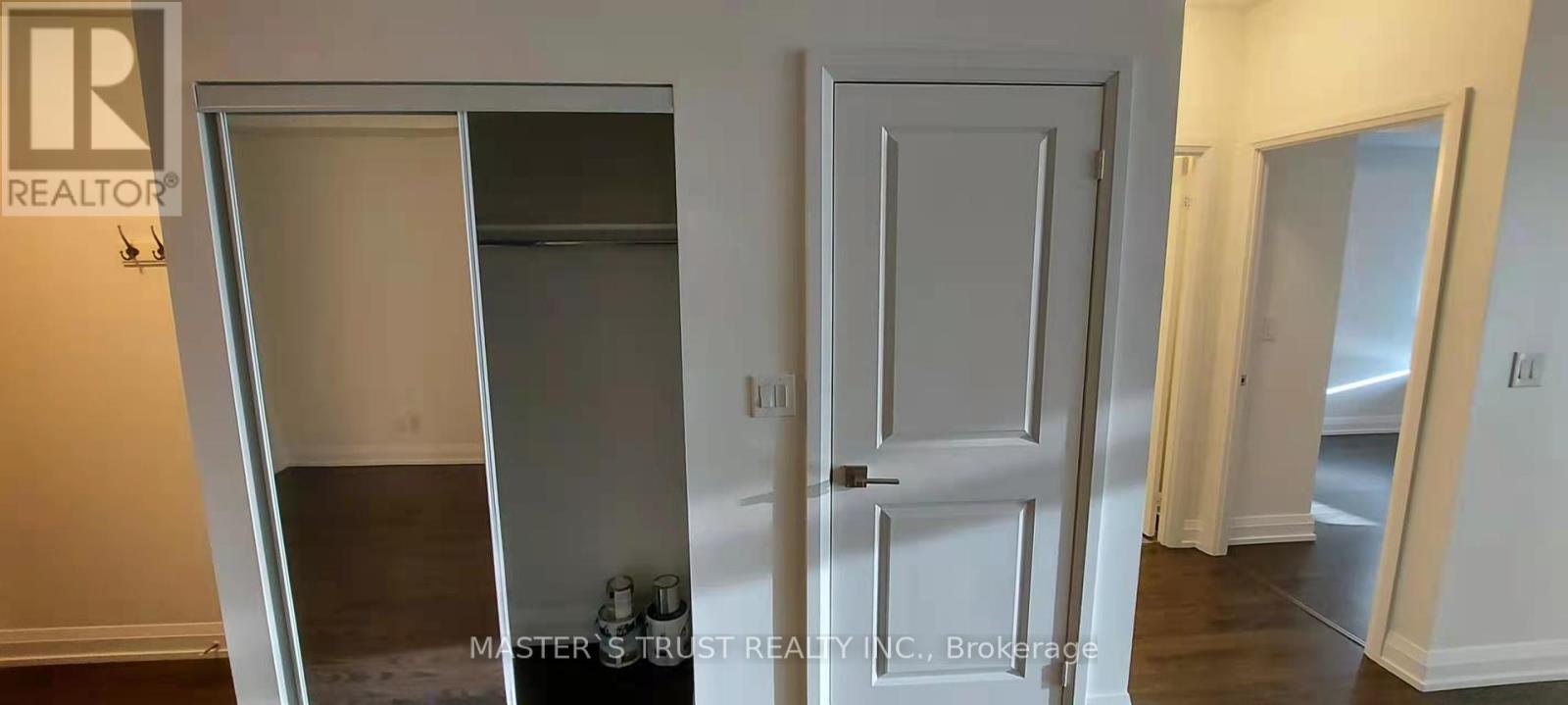2312 - 7171 Yonge Street Markham (Thornhill), Ontario L3T 0C5
2 Bedroom
1 Bathroom
Indoor Pool
Central Air Conditioning
Forced Air
$2,600 Monthly
Beautiful 1+1 Unit In Desirable World On Yonge, Just Blocks North Of Steeles , Elegant Tower With A Grande 2-Storey Entrance Lobby, Well-Equipped Gym, Party/Multi-Function Room, Theatre Room, Guest Suite & 24Hr Concierge. Steps To Shops, Restaurants & Public Transit. **** EXTRAS **** Stainless Steel Fridge(2021),Stove, Microwave, Dishwasher, Washer & Dryer. All Light Fixtures. 1 Parking & 1 Locker Included! (id:29131)
Property Details
| MLS® Number | N9349540 |
| Property Type | Single Family |
| Community Name | Thornhill |
| AmenitiesNearBy | Public Transit |
| CommunityFeatures | Pets Not Allowed |
| Features | Partially Cleared, Balcony, Carpet Free |
| ParkingSpaceTotal | 1 |
| PoolType | Indoor Pool |
Building
| BathroomTotal | 1 |
| BedroomsAboveGround | 1 |
| BedroomsBelowGround | 1 |
| BedroomsTotal | 2 |
| Amenities | Security/concierge, Exercise Centre, Party Room, Sauna, Visitor Parking, Storage - Locker |
| Appliances | Garage Door Opener Remote(s) |
| CoolingType | Central Air Conditioning |
| ExteriorFinish | Brick, Concrete |
| FlooringType | Laminate |
| HeatingFuel | Natural Gas |
| HeatingType | Forced Air |
| Type | Apartment |
Parking
| Underground |
Land
| Acreage | No |
| LandAmenities | Public Transit |
Rooms
| Level | Type | Length | Width | Dimensions |
|---|---|---|---|---|
| Main Level | Dining Room | 4.69 m | 4.24 m | 4.69 m x 4.24 m |
| Main Level | Living Room | 3.79 m | 3.06 m | 3.79 m x 3.06 m |
| Main Level | Kitchen | 4.69 m | 4.24 m | 4.69 m x 4.24 m |
| Main Level | Bedroom | 3.27 m | 2.91 m | 3.27 m x 2.91 m |
| Main Level | Den | 2.17 m | 2.09 m | 2.17 m x 2.09 m |
https://www.realtor.ca/real-estate/27415105/2312-7171-yonge-street-markham-thornhill-thornhill
Interested?
Contact us for more information












