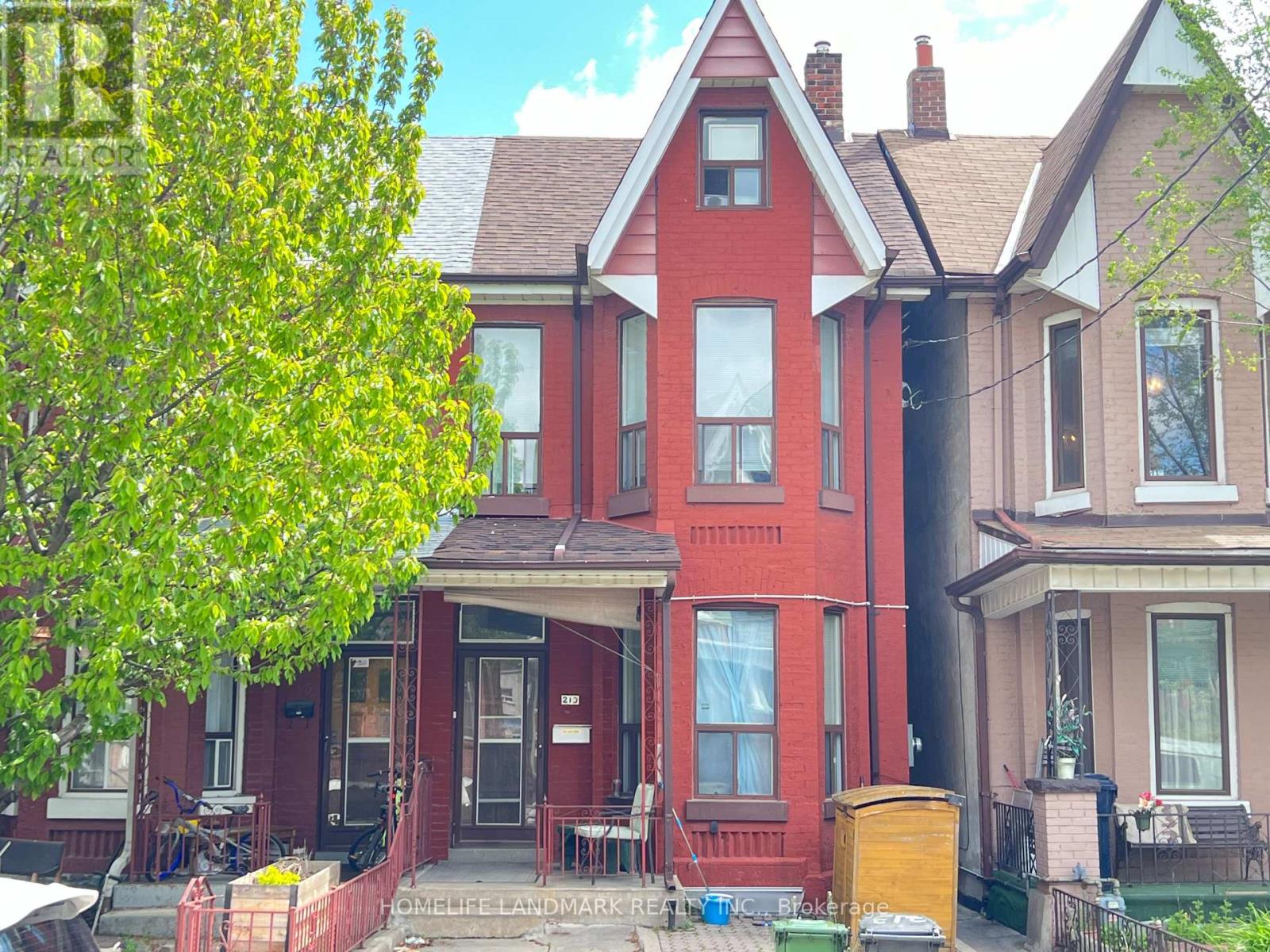213 Palmerston Avenue Toronto (Trinity-Bellwoods), Ontario M6J 3J3
9 Bedroom
6 Bathroom
Central Air Conditioning
Forced Air
$2,198,000
Semi-detached Home Located In North of College Little Italy-Palmerston Community. Renovated 2-1/2 Storied Semi With Separated-entrance Basement apt. Live here and Rent Basement Apartment For Extra Income. Existing double garage at rear lane. A wonderful property with much future potential or Hold as an investment. Don't miss this wonderful opportunity. Close to shops, restaurants and transit. (id:29131)
Property Details
| MLS® Number | C8329388 |
| Property Type | Single Family |
| Community Name | Trinity-Bellwoods |
| AmenitiesNearBy | Hospital, Public Transit |
| Features | Lane |
| ParkingSpaceTotal | 2 |
Building
| BathroomTotal | 6 |
| BedroomsAboveGround | 7 |
| BedroomsBelowGround | 2 |
| BedroomsTotal | 9 |
| BasementFeatures | Walk Out |
| BasementType | Full |
| ConstructionStyleAttachment | Semi-detached |
| CoolingType | Central Air Conditioning |
| ExteriorFinish | Aluminum Siding, Brick |
| FlooringType | Tile, Laminate, Parquet, Hardwood |
| FoundationType | Concrete |
| HeatingFuel | Natural Gas |
| HeatingType | Forced Air |
| StoriesTotal | 3 |
| Type | House |
| UtilityWater | Municipal Water |
Parking
| Detached Garage |
Land
| Acreage | No |
| LandAmenities | Hospital, Public Transit |
| Sewer | Sanitary Sewer |
| SizeDepth | 127 Ft ,11 In |
| SizeFrontage | 17 Ft ,3 In |
| SizeIrregular | 17.31 X 127.92 Ft |
| SizeTotalText | 17.31 X 127.92 Ft |
| ZoningDescription | Residential |
Rooms
| Level | Type | Length | Width | Dimensions |
|---|---|---|---|---|
| Second Level | Kitchen | 3.6 m | 5 m | 3.6 m x 5 m |
| Second Level | Bedroom | 4.02 m | 2.9 m | 4.02 m x 2.9 m |
| Second Level | Bedroom | 2.9 m | 2.4 m | 2.9 m x 2.4 m |
| Third Level | Loft | 7.6 m | 3.7 m | 7.6 m x 3.7 m |
| Basement | Bedroom | Measurements not available | ||
| Basement | Bedroom | Measurements not available | ||
| Ground Level | Kitchen | 3.3 m | 3.3 m | 3.3 m x 3.3 m |
| Ground Level | Bedroom | 3.4 m | 3 m | 3.4 m x 3 m |
| Ground Level | Bedroom | 4.4 m | 3.4 m | 4.4 m x 3.4 m |
| Ground Level | Bedroom | 3.4 m | 3 m | 3.4 m x 3 m |
| Ground Level | Bedroom | 3.4 m | 3 m | 3.4 m x 3 m |
Utilities
| Cable | Installed |
| Sewer | Installed |
Interested?
Contact us for more information










