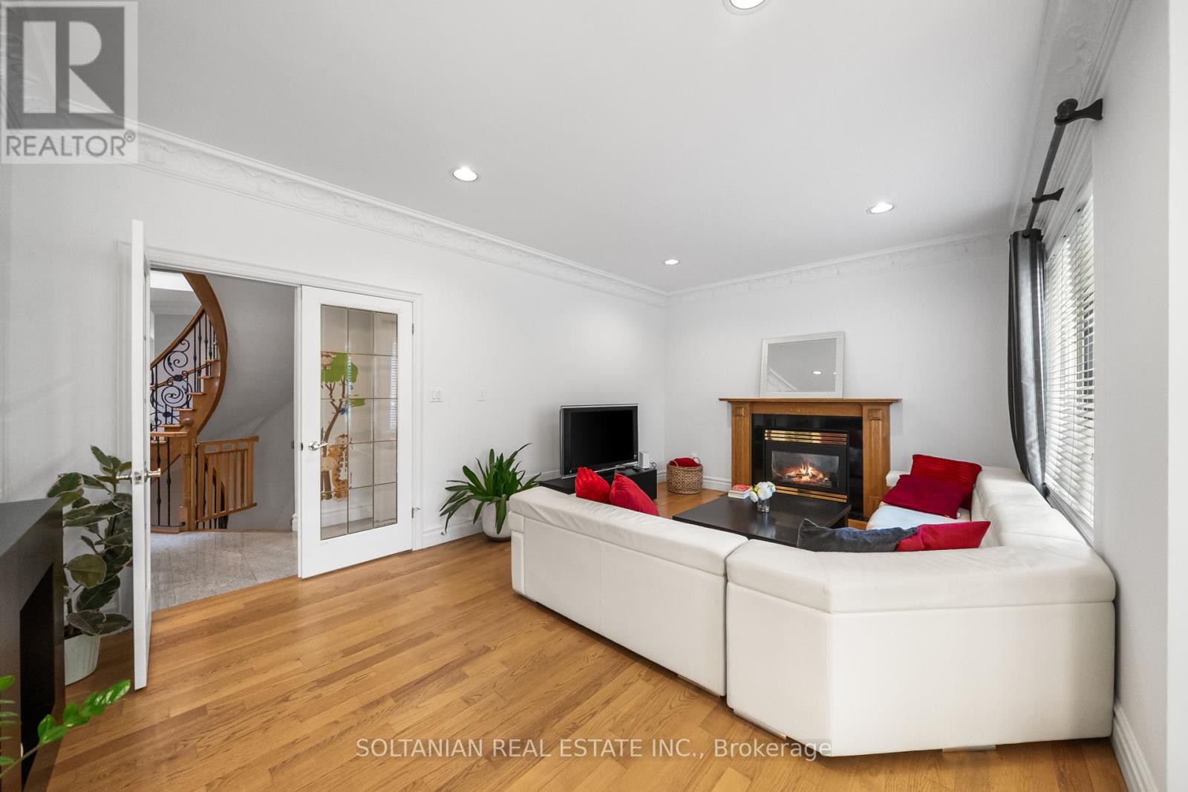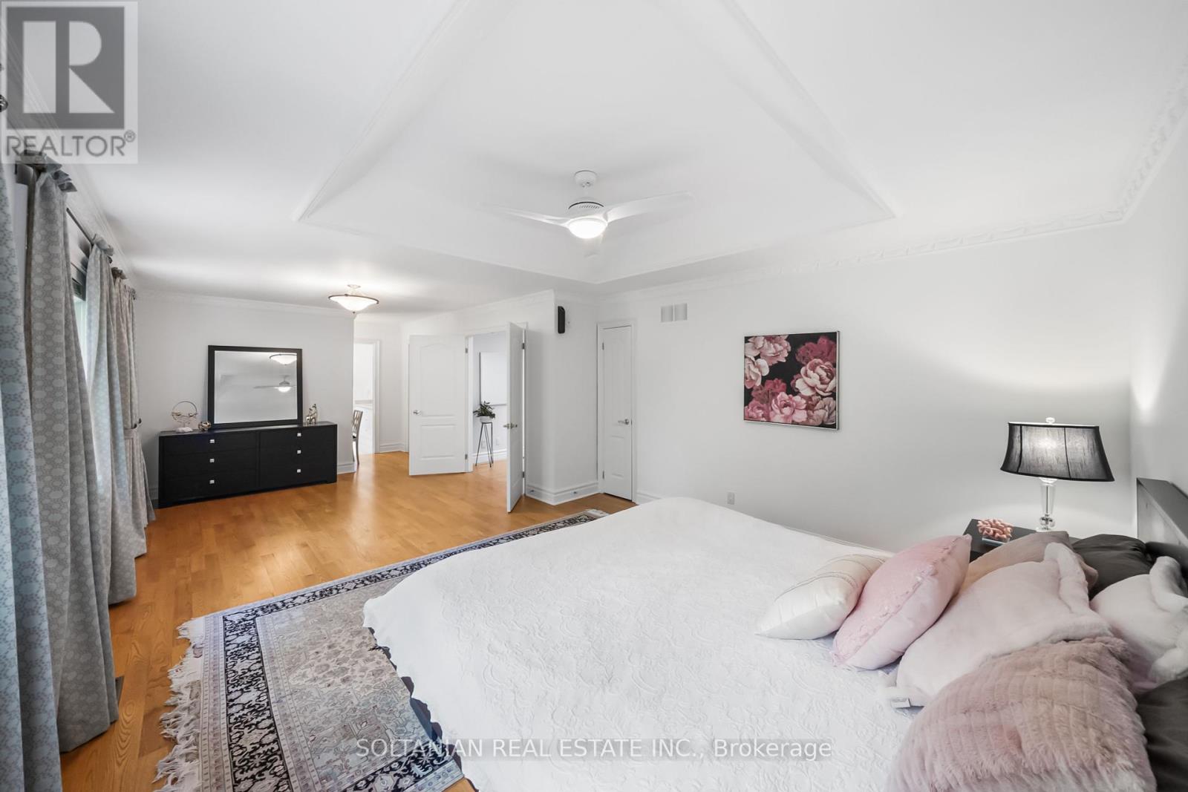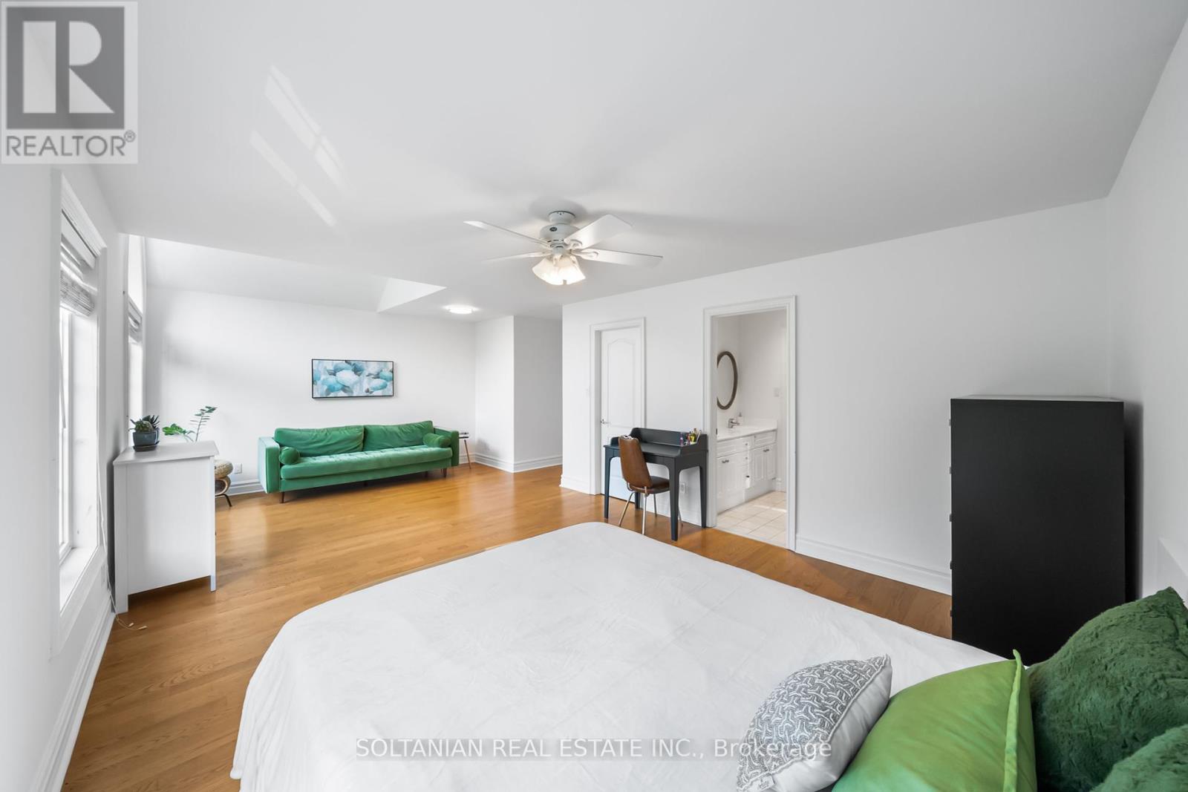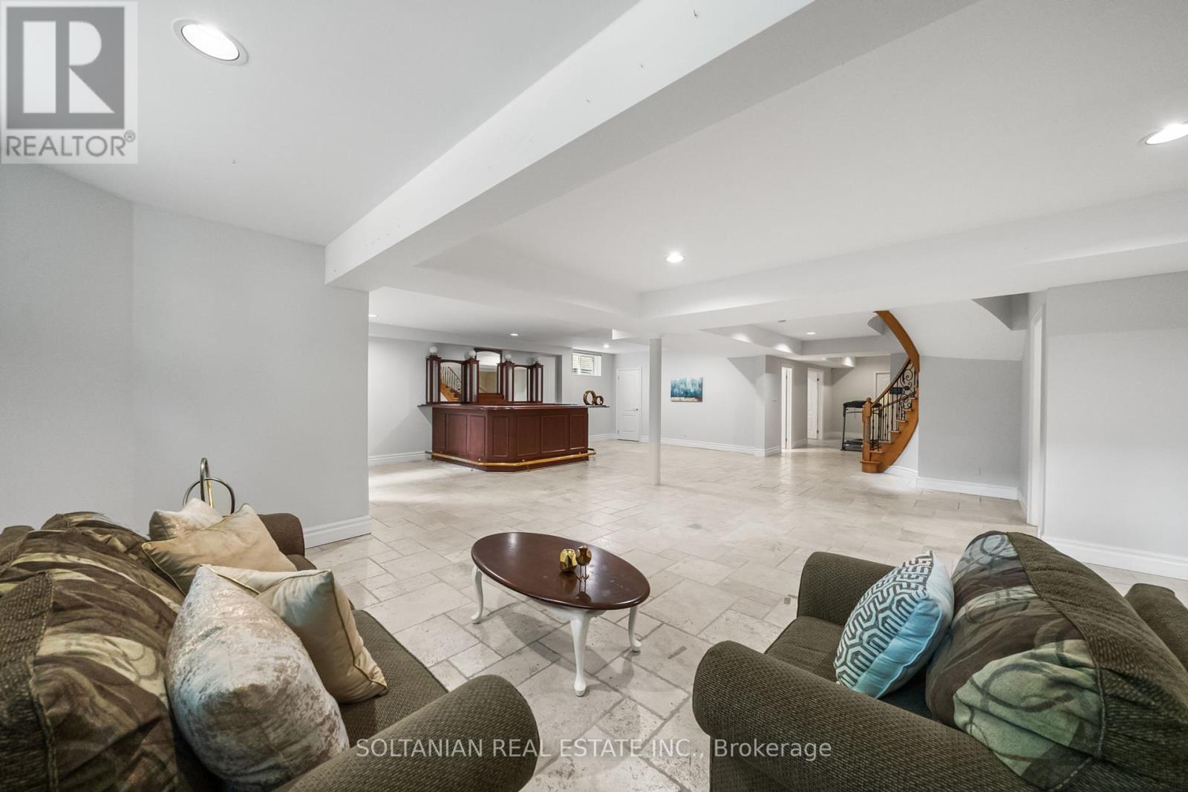211 Byng Avenue Toronto (Willowdale East), Ontario M2N 4L2
$3,650,000
Nestled in the prestigious Willowdale East neighborhood, This luxuouris 5+1 BR home offers an exceptional opportunity to live in North York's most desirable location with 1 of the biggest pool sized deep lot in the area 56.08 x 158.79 Feet! Large home with a open-concept main floor boasts a spacious living and dining area, perfect for entertaining, alongside a cozy family room with a fireplace. The chefs kitchen features a breakfast bar/granite island, a grand breakfast area with a walkout to a beautiful deck. The spacious and luxurious primary bedroom is a true retreat, showcasing a coffered ceiling, 6-piece ensuite with skylight, and walk-in closet. Four additional generously sized bedrooms, all with ensuites, provide ample space and privacy for family and guests. A gorgeous skylight floods the upper floor with natural light. High ceilings very bright atmosphere. The finished in law walk-up basement apartment is a fantastic bonus with marble flooring, pot lights, complete with a bar & kitchenette, a bedroom, and an expansive recreation area. Gorgeous private backyard with interlocking stone and deck. This home perfectly blends comfort, style, and convenience, all within steps of top-rated schools**Earl Haig**, shopping, TTC, parks, and restaurants. (id:29131)
Property Details
| MLS® Number | C9348674 |
| Property Type | Single Family |
| Community Name | Willowdale East |
| Features | Carpet Free |
| ParkingSpaceTotal | 2 |
Building
| BathroomTotal | 6 |
| BedroomsAboveGround | 5 |
| BedroomsBelowGround | 1 |
| BedroomsTotal | 6 |
| Appliances | Dishwasher, Dryer, Microwave, Oven, Refrigerator, Stove, Washer |
| BasementDevelopment | Finished |
| BasementFeatures | Walk Out |
| BasementType | N/a (finished) |
| ConstructionStyleAttachment | Detached |
| CoolingType | Central Air Conditioning |
| ExteriorFinish | Brick |
| FireplacePresent | Yes |
| FlooringType | Hardwood, Tile |
| FoundationType | Unknown |
| HalfBathTotal | 1 |
| HeatingFuel | Natural Gas |
| HeatingType | Forced Air |
| StoriesTotal | 2 |
| Type | House |
| UtilityWater | Municipal Water |
Parking
| Garage |
Land
| Acreage | No |
| Sewer | Sanitary Sewer |
| SizeDepth | 158 Ft ,9 In |
| SizeFrontage | 56 Ft |
| SizeIrregular | 56.08 X 158.79 Ft |
| SizeTotalText | 56.08 X 158.79 Ft |
Rooms
| Level | Type | Length | Width | Dimensions |
|---|---|---|---|---|
| Basement | Recreational, Games Room | 11.82 m | 7.8 m | 11.82 m x 7.8 m |
| Basement | Bedroom | 5.51 m | 4.3 m | 5.51 m x 4.3 m |
| Main Level | Living Room | 5.5 m | 2.3 m | 5.5 m x 2.3 m |
| Main Level | Dining Room | 5.5 m | 2.3 m | 5.5 m x 2.3 m |
| Main Level | Family Room | 7.62 m | 3.9 m | 7.62 m x 3.9 m |
| Main Level | Kitchen | 6.09 m | 3.9 m | 6.09 m x 3.9 m |
| Main Level | Office | 3.01 m | 3.5 m | 3.01 m x 3.5 m |
| Main Level | Primary Bedroom | 7.65 m | 4.26 m | 7.65 m x 4.26 m |
| Main Level | Bedroom 2 | 4.6 m | 4.02 m | 4.6 m x 4.02 m |
| Main Level | Bedroom 3 | 7.25 m | 4.05 m | 7.25 m x 4.05 m |
| Main Level | Bedroom 4 | 5.69 m | 3.41 m | 5.69 m x 3.41 m |
| Main Level | Bedroom 5 | 4.4 m | 3.5 m | 4.4 m x 3.5 m |
https://www.realtor.ca/real-estate/27412693/211-byng-avenue-toronto-willowdale-east-willowdale-east
Interested?
Contact us for more information










































