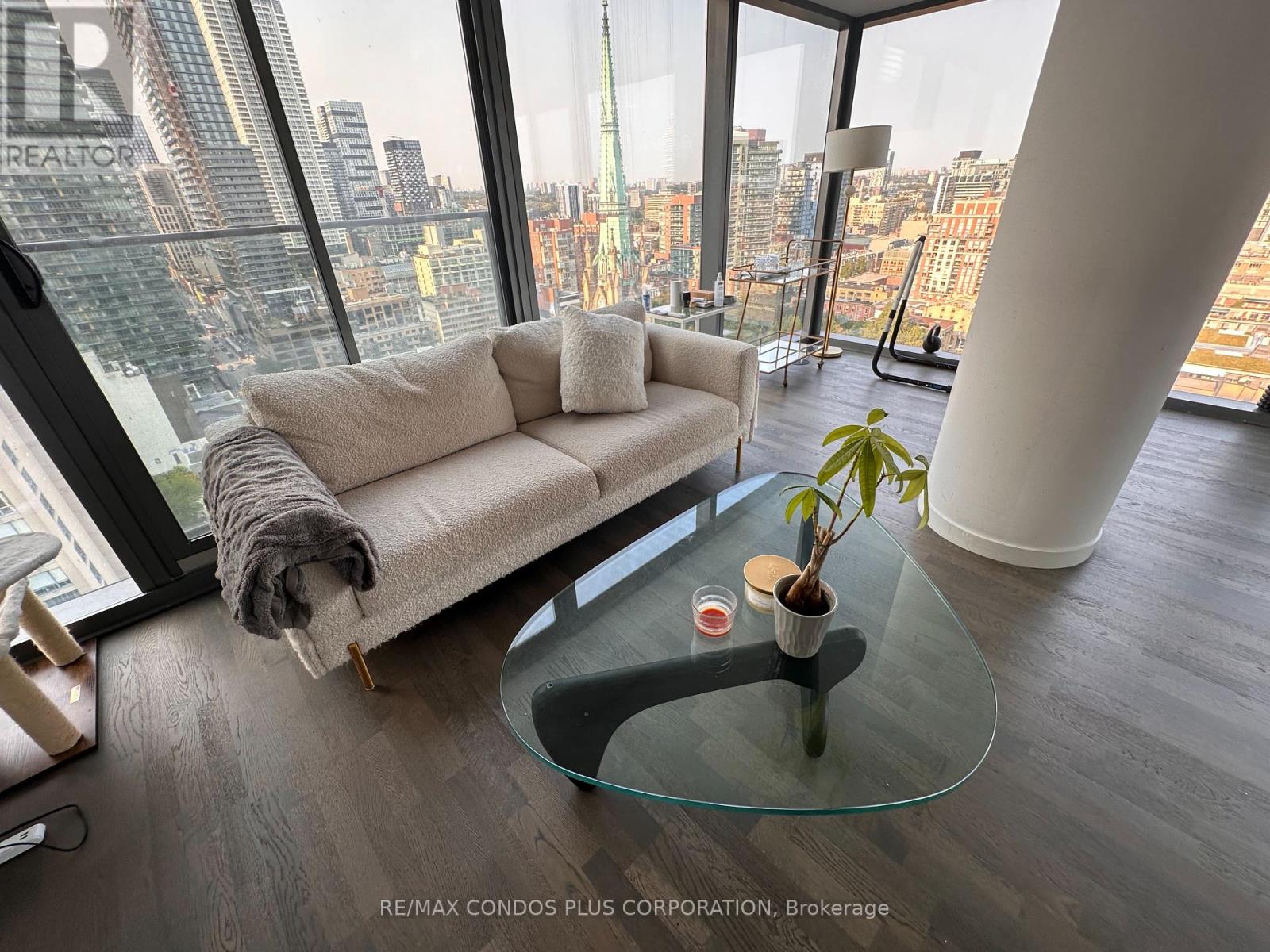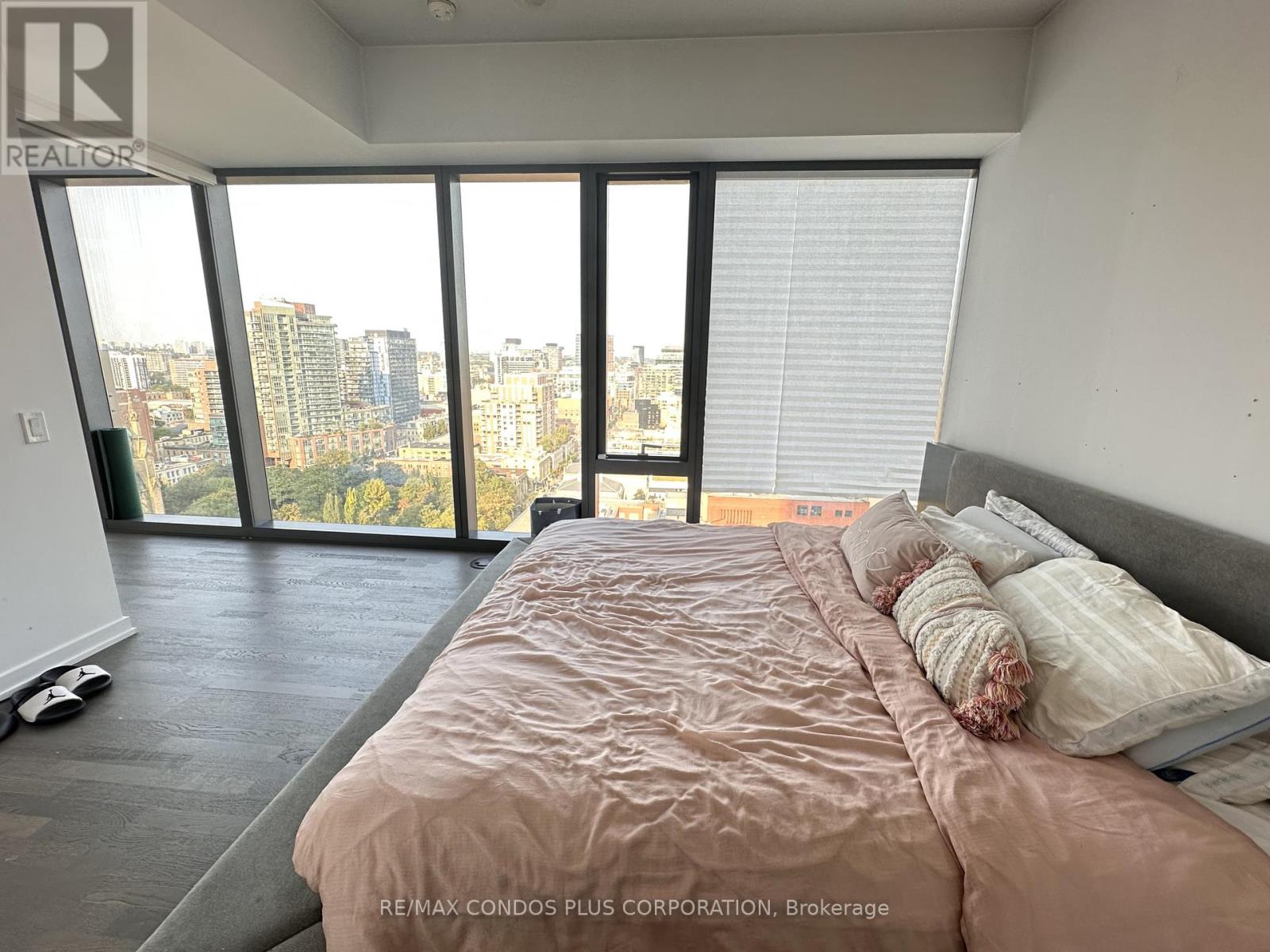2102 - 60 Colborne Street Toronto (Church-Yonge Corridor), Ontario M5E 0B7
$4,500 Monthly
Introducing A Stunning 2-Bedroom, 2-Bathroom Furnished Suite Spanning Approximately 1,000 Square Feet, Offering Breathtaking, Unobstructed South And West Views Of The Lake And City Skyline. This Beautifully Designed Residence Boasts A Bright, Open-Concept Floor Plan With 9-Foot Ceilings, Featuring A Corner Kitchen And Dining Room, As Well As A Corner Primary Bedroom Complete With A Walk-In Closet And Luxurious Ensuite. Elegant Hardwood Floors Flow Seamlessly Throughout The Unit. Located In A Prime Area Next To St. Lawrence Market, This Property Is Within Walking Distance Of Union Station, TTC Stations, Top-Rated Restaurants, Grocery Stores, Parks, And More. Residents Enjoy A Range Of Premium Amenities, Including A 24-Hour Concierge, Rooftop Pool, Gym, Guest Suites, Party Room/Meeting Room, And A Rooftop Deck. One Parking Space Included. (id:29131)
Property Details
| MLS® Number | C9351246 |
| Property Type | Single Family |
| Community Name | Church-Yonge Corridor |
| AmenitiesNearBy | Hospital, Park, Public Transit, Schools |
| CommunityFeatures | Pet Restrictions |
| Features | Balcony, Carpet Free |
| ParkingSpaceTotal | 1 |
Building
| BathroomTotal | 2 |
| BedroomsAboveGround | 2 |
| BedroomsTotal | 2 |
| Amenities | Security/concierge, Exercise Centre, Party Room |
| Appliances | Dishwasher, Dryer, Refrigerator, Stove, Washer |
| CoolingType | Central Air Conditioning |
| ExteriorFinish | Concrete |
| FlooringType | Laminate |
| HeatingFuel | Natural Gas |
| HeatingType | Forced Air |
| Type | Apartment |
Parking
| Underground |
Land
| Acreage | No |
| LandAmenities | Hospital, Park, Public Transit, Schools |
Rooms
| Level | Type | Length | Width | Dimensions |
|---|---|---|---|---|
| Main Level | Living Room | 5.4 m | 7.56 m | 5.4 m x 7.56 m |
| Main Level | Kitchen | 4.43 m | 5.52 m | 4.43 m x 5.52 m |
| Main Level | Primary Bedroom | 4.18 m | 3 m | 4.18 m x 3 m |
| Main Level | Bedroom | 2.95 m | 3.09 m | 2.95 m x 3.09 m |
Interested?
Contact us for more information















