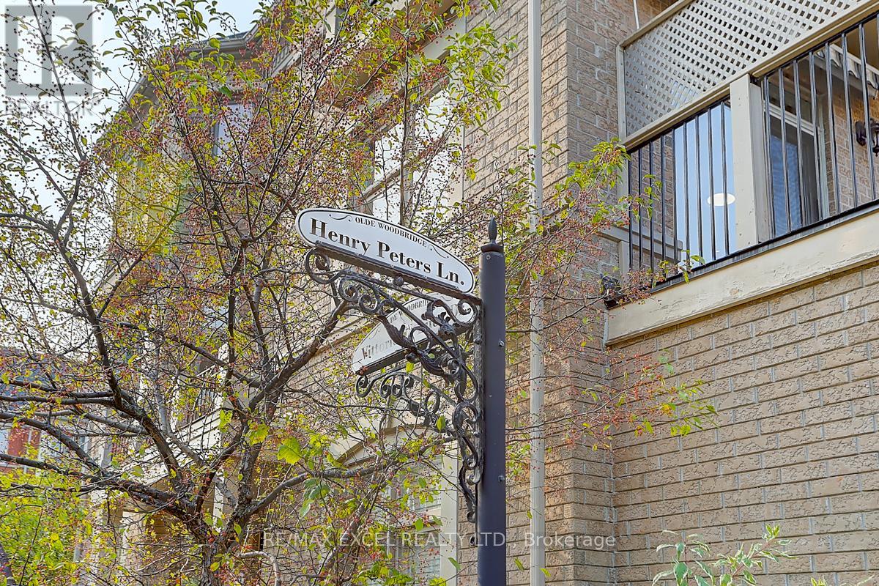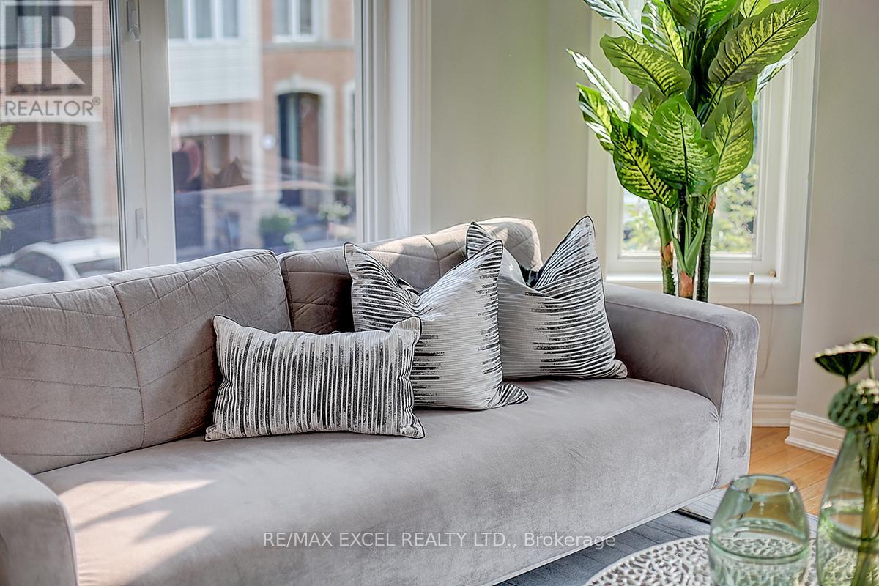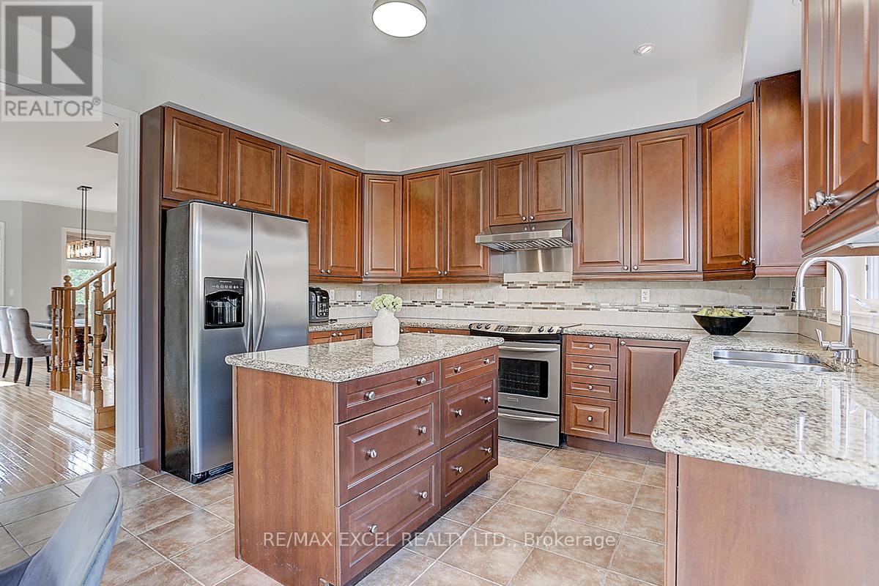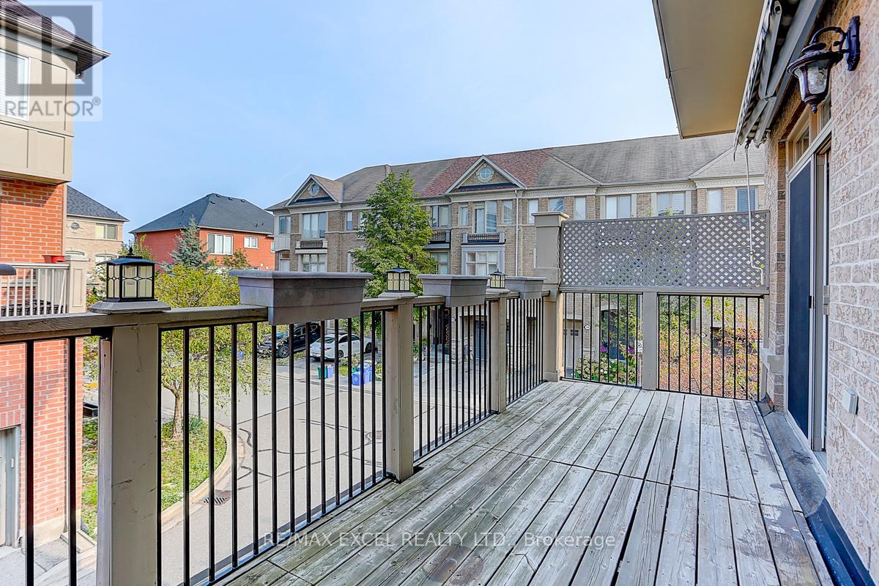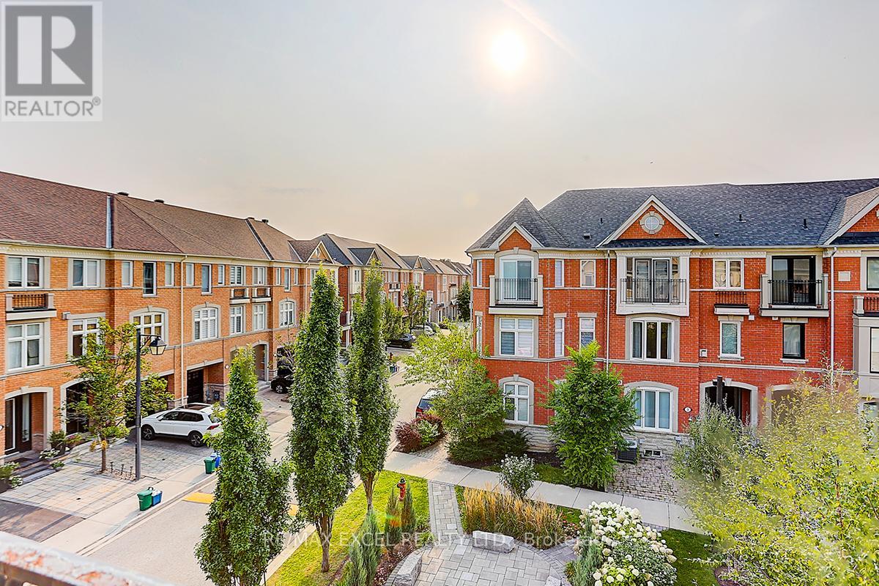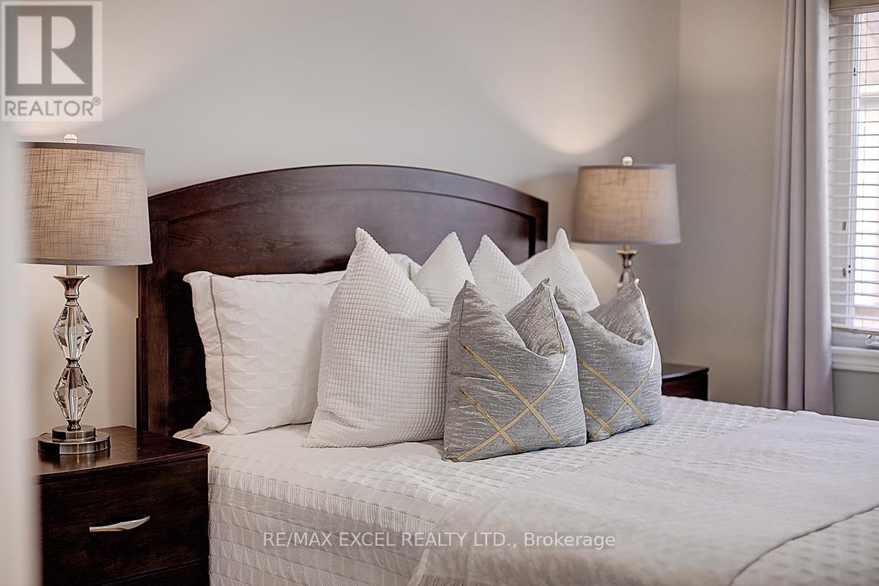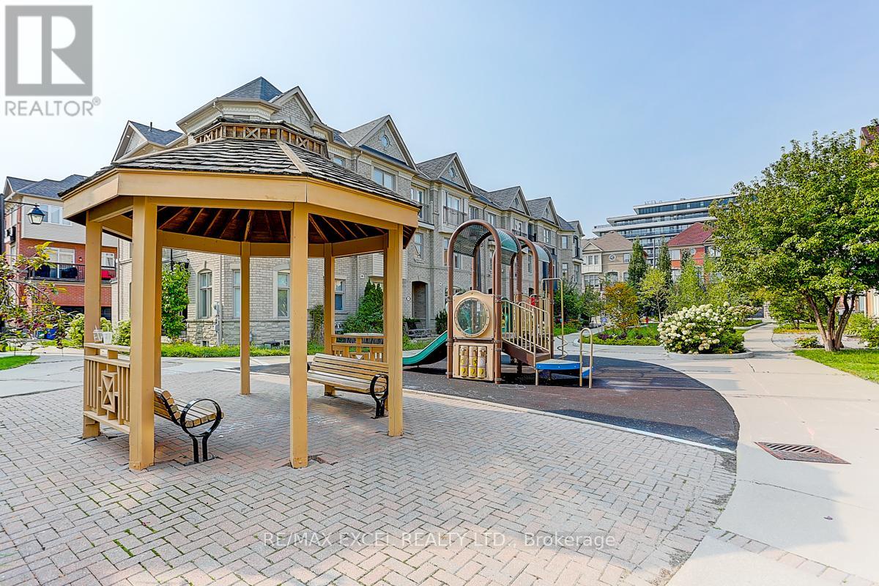2 Henry Peters Lane Vaughan (East Woodbridge), Ontario L4L 0A7
$1,099,000Maintenance, Parcel of Tied Land
$139 Monthly
Maintenance, Parcel of Tied Land
$139 MonthlyAn Extremely Rare and Stunning Property.!Nestled on a premium lot in the heart of East Woodbridge , this beautifully new upgraded 2048 sq. ft. end-unit townhome offers tranquility and charm, surrounded by lush flowers and serene park views. The home boasts a spacious, sun-filled layout with 9 ft ceilings, hardwood floors, and a chefs kitchen featuring custom cabinetry, a large island, stainless steel appliances, and a walkout to a large deck , Awning Over Deck, perfect for entertaining. The primary suite offers a walk in closet, Juliette balcony.The drywalled and heated double garage has direct access to the home, while main-floor laundry adds convenience. Professionally landscaped in a quiet, private park-like setting, this property offers the perfect blend of luxury and serenity. Visitor parking is conveniently located right in front of the house, providing added ease for both guests and homeowners.It's steps from shops, restaurants, and public transit, with easy access to highways 400, 407, and 427.POTL Fee Only:$139/moth **** EXTRAS **** Extensive upgrades include fresh paint smooth ceilings, designer light fixtures (2024). New roof (2023), upgraded furnace (2024), air conditioning (2023), Window Glass(2024), Washer (2022) and Dryer (2023) , Stainless Steel Hood Fan(2021) (id:29131)
Open House
This property has open houses!
2:30 pm
Ends at:4:30 pm
2:30 pm
Ends at:4:30 pm
Property Details
| MLS® Number | N9346661 |
| Property Type | Single Family |
| Community Name | East Woodbridge |
| AmenitiesNearBy | Park |
| ParkingSpaceTotal | 2 |
Building
| BathroomTotal | 3 |
| BedroomsAboveGround | 3 |
| BedroomsTotal | 3 |
| Amenities | Fireplace(s) |
| Appliances | Water Heater, Blinds, Dishwasher, Dryer, Garage Door Opener, Hood Fan, Refrigerator, Stove, Washer |
| BasementDevelopment | Unfinished |
| BasementType | N/a (unfinished) |
| ConstructionStyleAttachment | Attached |
| CoolingType | Central Air Conditioning |
| ExteriorFinish | Brick, Stone |
| FireplacePresent | Yes |
| FlooringType | Ceramic, Hardwood |
| FoundationType | Unknown |
| HalfBathTotal | 1 |
| HeatingFuel | Natural Gas |
| HeatingType | Forced Air |
| StoriesTotal | 3 |
| Type | Row / Townhouse |
| UtilityWater | Municipal Water |
Parking
| Garage |
Land
| Acreage | No |
| LandAmenities | Park |
| Sewer | Sanitary Sewer |
| SizeFrontage | 29 Ft ,11 In |
| SizeIrregular | 29.97 Ft ; Irregular |
| SizeTotalText | 29.97 Ft ; Irregular |
Rooms
| Level | Type | Length | Width | Dimensions |
|---|---|---|---|---|
| Second Level | Kitchen | 2.92 m | 3.86 m | 2.92 m x 3.86 m |
| Second Level | Eating Area | 3.05 m | 3.86 m | 3.05 m x 3.86 m |
| Second Level | Living Room | 5.96 m | 5.08 m | 5.96 m x 5.08 m |
| Second Level | Dining Room | 5.96 m | 5.08 m | 5.96 m x 5.08 m |
| Third Level | Primary Bedroom | 4.32 m | 4.27 m | 4.32 m x 4.27 m |
| Third Level | Bedroom 2 | 2.74 m | 3.96 m | 2.74 m x 3.96 m |
| Third Level | Bedroom 3 | 3.1 m | 2.74 m | 3.1 m x 2.74 m |
| Main Level | Family Room | 4.27 m | 4.27 m | 4.27 m x 4.27 m |
Interested?
Contact us for more information

