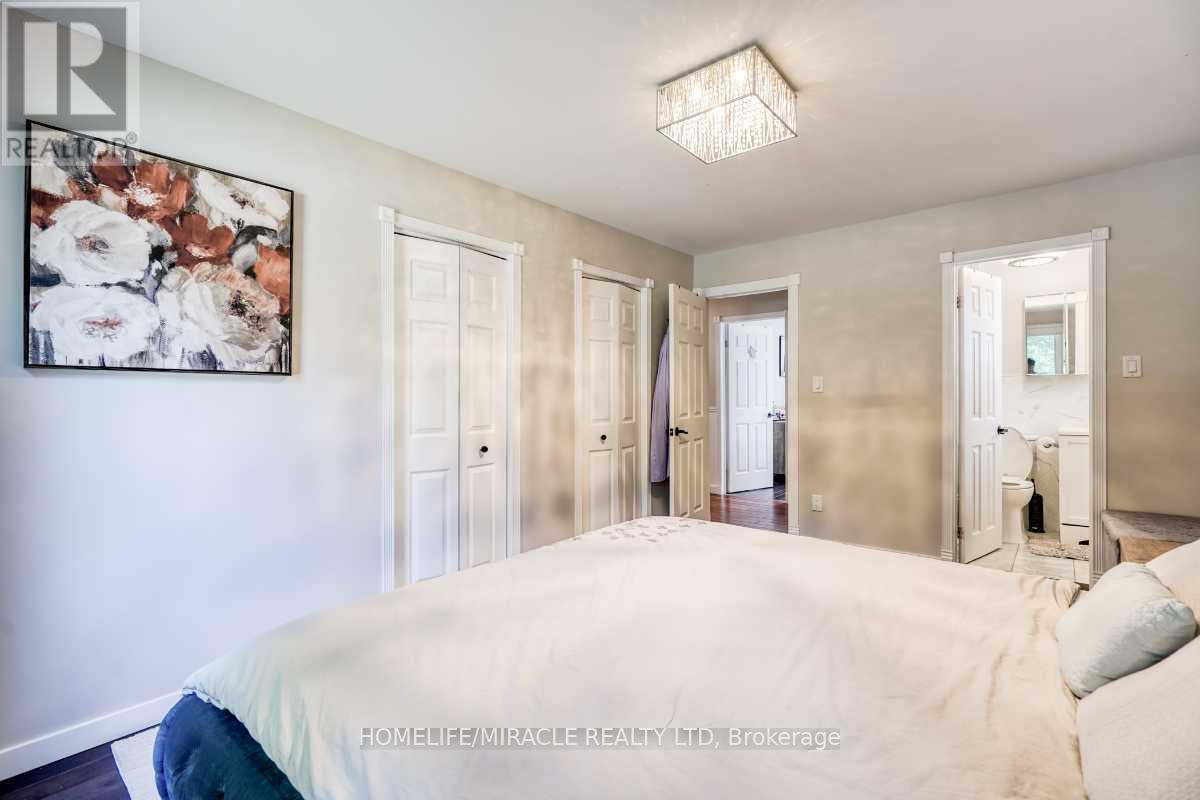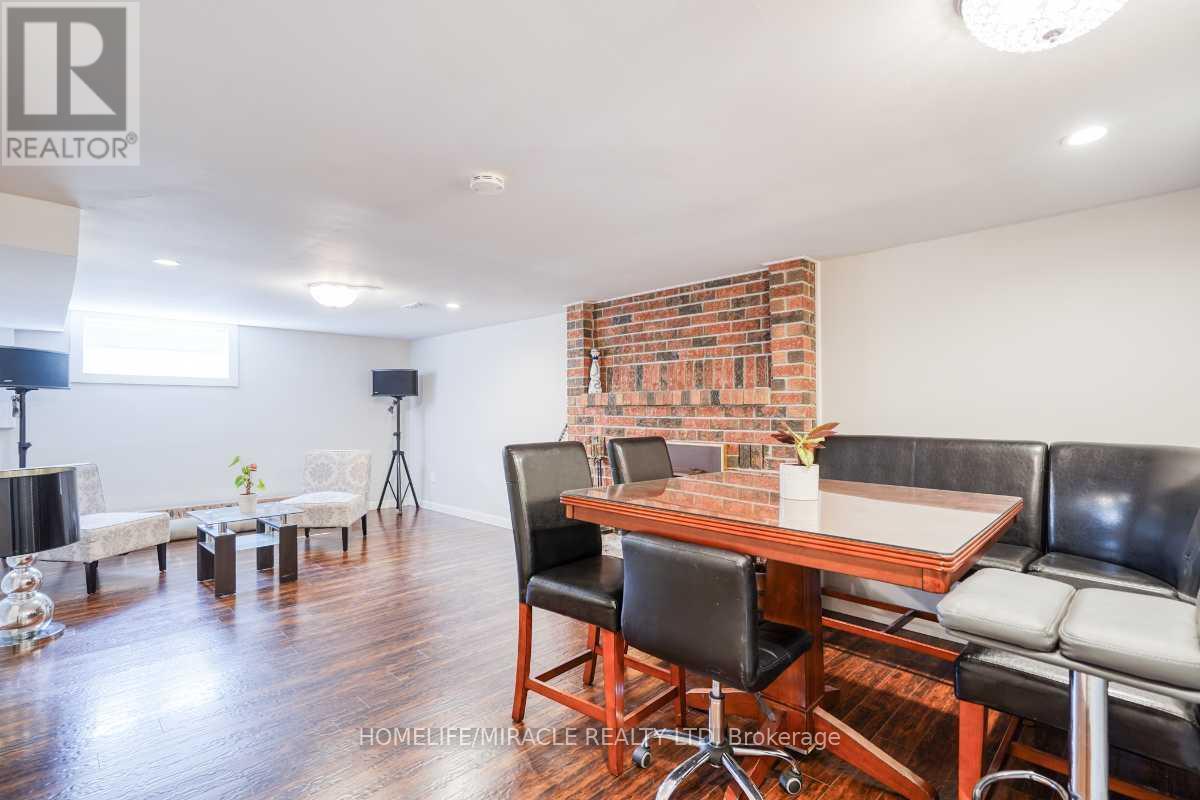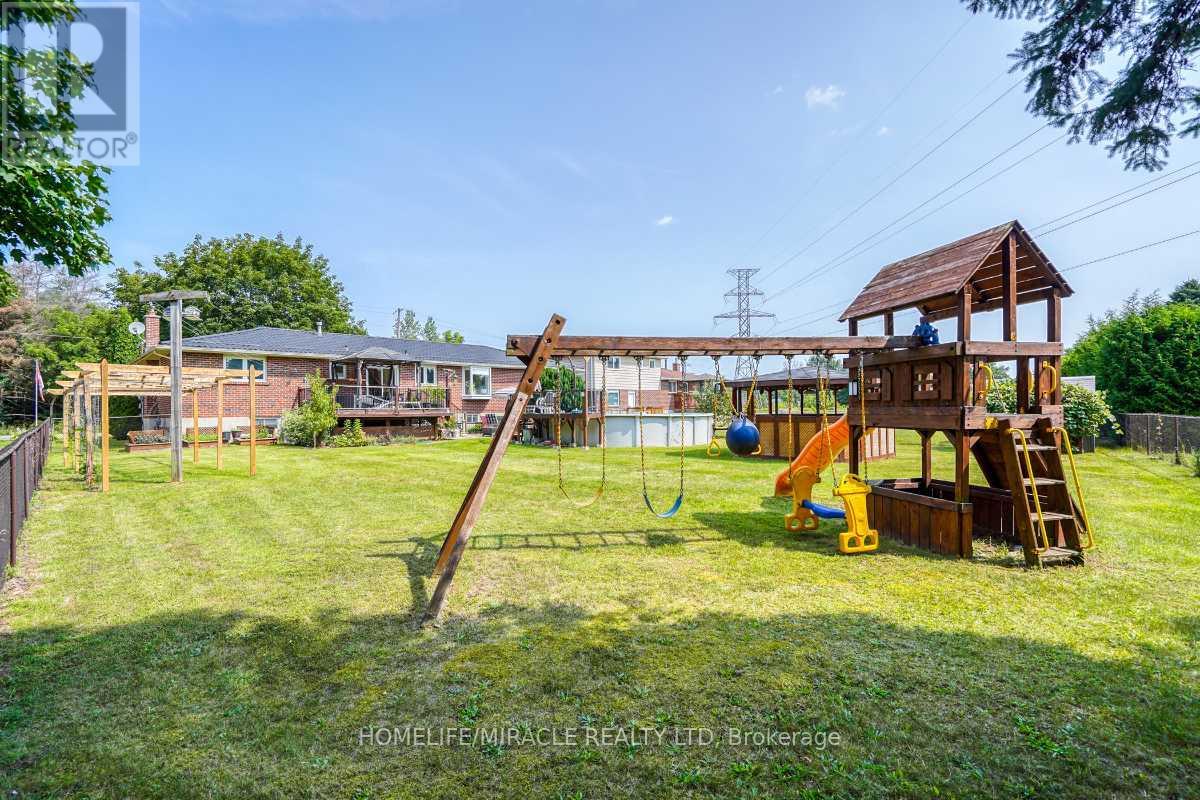173 Oriole Drive East Gwillimbury (Holland Landing), Ontario L9N 1G9
4 Bedroom
3 Bathroom
Raised Bungalow
Fireplace
Above Ground Pool
Central Air Conditioning
Forced Air
$1,199,000
Meticulously Renovated Detached Raised Bungalow Home In A Beautiful Green Neighborhood With No House In Front & At Back. Yet Conveniently Located Near Schools, Parks, Malls, Restaurants, Public Transportation, Hwy 11. Double Garage With Total 6 Parking Spaces. Large Deck Overlooking Huge Backyard With Above-Ground Pool & Roofed Gazebo. Newer Windows, Roof, A/C, Furnace 2019 & More. Spacious Finished Basement With Separate Entrance, Remodeled Bathroom & Full Kitchen. Pride Of Ownership With Potential Rental Income! **** EXTRAS **** Existing Appliances, Light Fixtures & Window Coverings. (id:29131)
Property Details
| MLS® Number | N9349769 |
| Property Type | Single Family |
| Community Name | Holland Landing |
| AmenitiesNearBy | Park, Public Transit |
| Features | Wooded Area, Carpet Free, In-law Suite |
| ParkingSpaceTotal | 6 |
| PoolType | Above Ground Pool |
| Structure | Deck |
Building
| BathroomTotal | 3 |
| BedroomsAboveGround | 3 |
| BedroomsBelowGround | 1 |
| BedroomsTotal | 4 |
| ArchitecturalStyle | Raised Bungalow |
| BasementDevelopment | Finished |
| BasementFeatures | Separate Entrance |
| BasementType | N/a (finished) |
| ConstructionStyleAttachment | Detached |
| CoolingType | Central Air Conditioning |
| ExteriorFinish | Brick |
| FireplacePresent | Yes |
| FireplaceTotal | 1 |
| FlooringType | Hardwood |
| FoundationType | Poured Concrete |
| HeatingFuel | Natural Gas |
| HeatingType | Forced Air |
| StoriesTotal | 1 |
| Type | House |
| UtilityWater | Municipal Water |
Parking
| Attached Garage |
Land
| Acreage | No |
| FenceType | Fenced Yard |
| LandAmenities | Park, Public Transit |
| Sewer | Septic System |
| SizeDepth | 209 Ft ,3 In |
| SizeFrontage | 75 Ft ,5 In |
| SizeIrregular | 75.46 X 209.28 Ft ; 270' X 130' Rear |
| SizeTotalText | 75.46 X 209.28 Ft ; 270' X 130' Rear |
Rooms
| Level | Type | Length | Width | Dimensions |
|---|---|---|---|---|
| Lower Level | Bedroom 4 | 3.63 m | 2.75 m | 3.63 m x 2.75 m |
| Lower Level | Living Room | 4.94 m | 3.78 m | 4.94 m x 3.78 m |
| Lower Level | Family Room | 9.21 m | 3.91 m | 9.21 m x 3.91 m |
| Lower Level | Kitchen | 3.04 m | 2.87 m | 3.04 m x 2.87 m |
| Main Level | Living Room | 5.15 m | 3.7 m | 5.15 m x 3.7 m |
| Main Level | Dining Room | 3.02 m | 3.09 m | 3.02 m x 3.09 m |
| Main Level | Kitchen | 6.07 m | 2.42 m | 6.07 m x 2.42 m |
| Main Level | Primary Bedroom | 4.66 m | 3.17 m | 4.66 m x 3.17 m |
| Main Level | Bedroom 2 | 3.06 m | 3.83 m | 3.06 m x 3.83 m |
| Main Level | Bedroom 3 | 4.68 m | 2.93 m | 4.68 m x 2.93 m |
Interested?
Contact us for more information







































