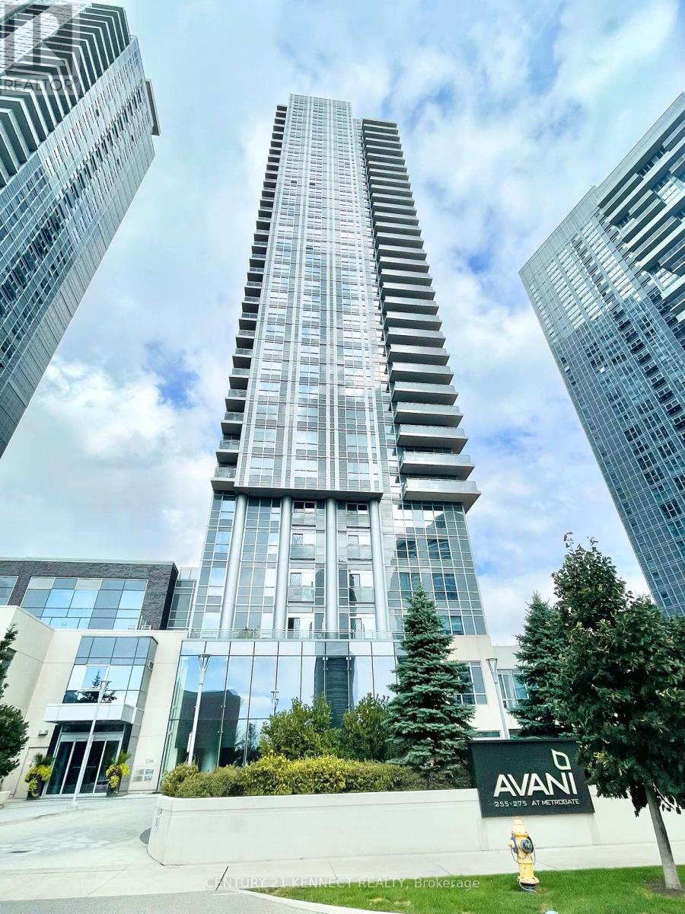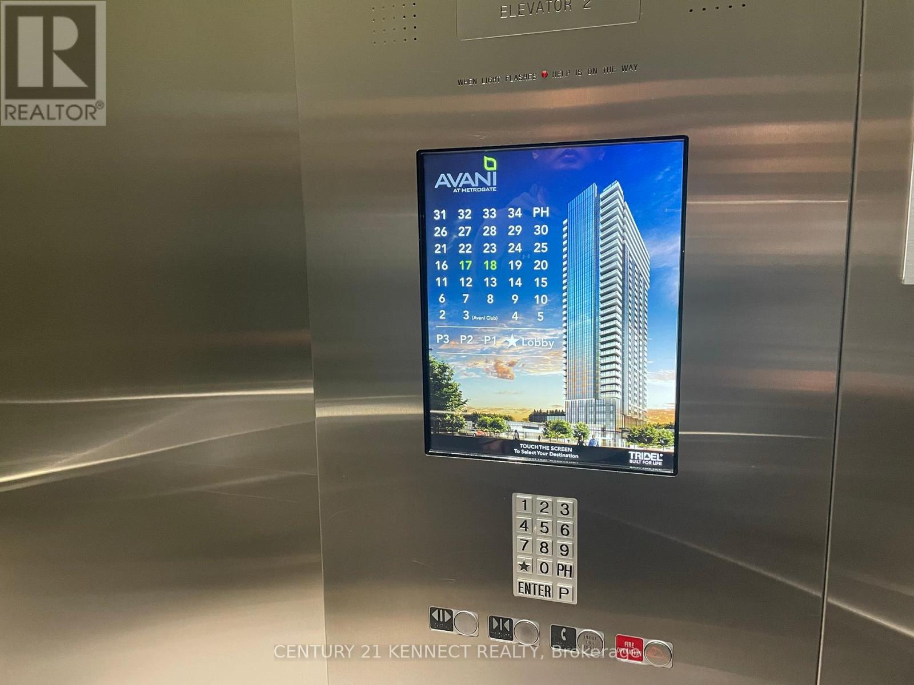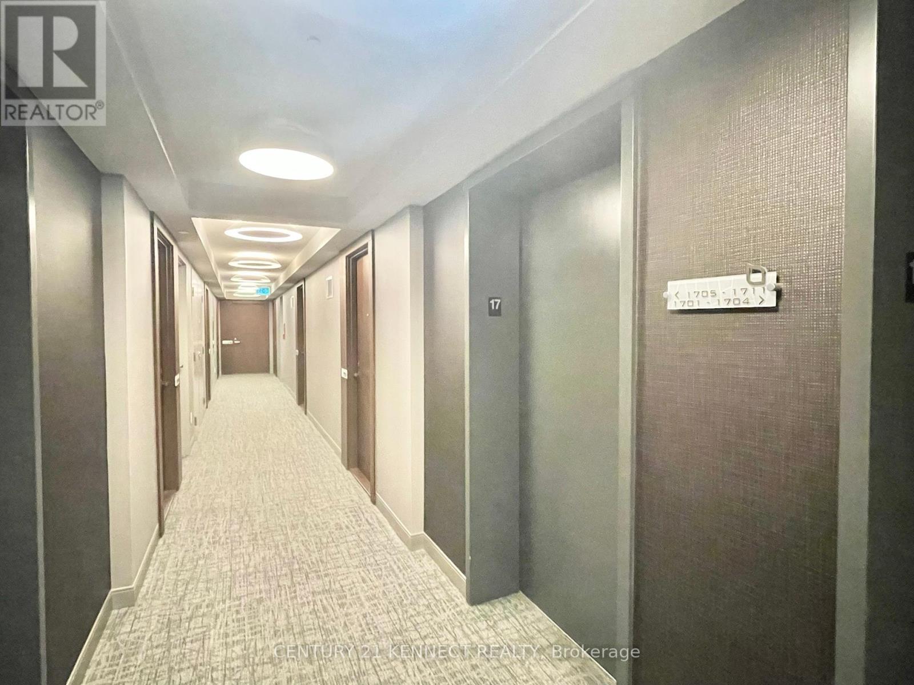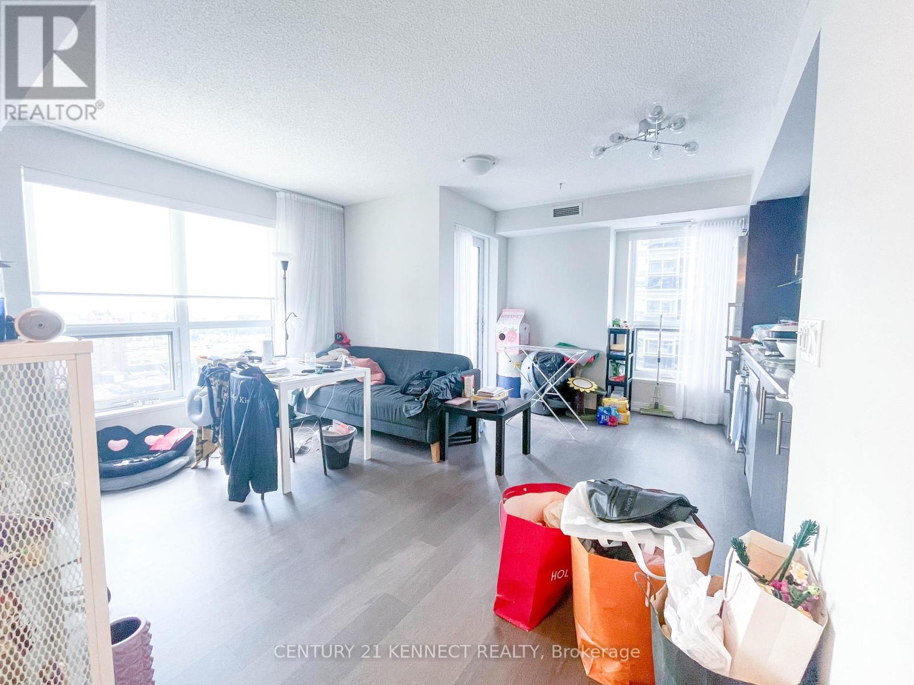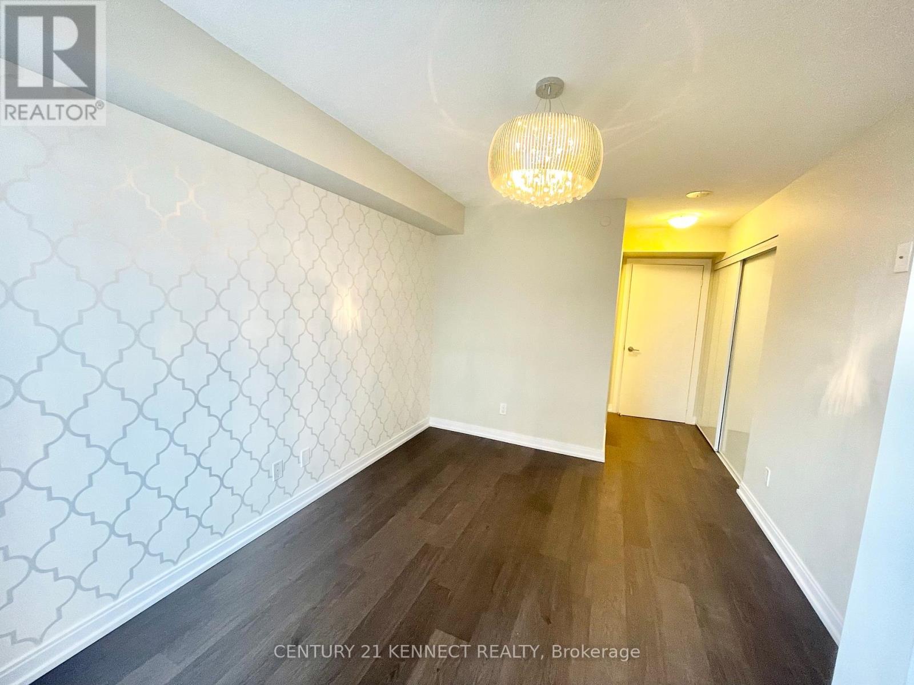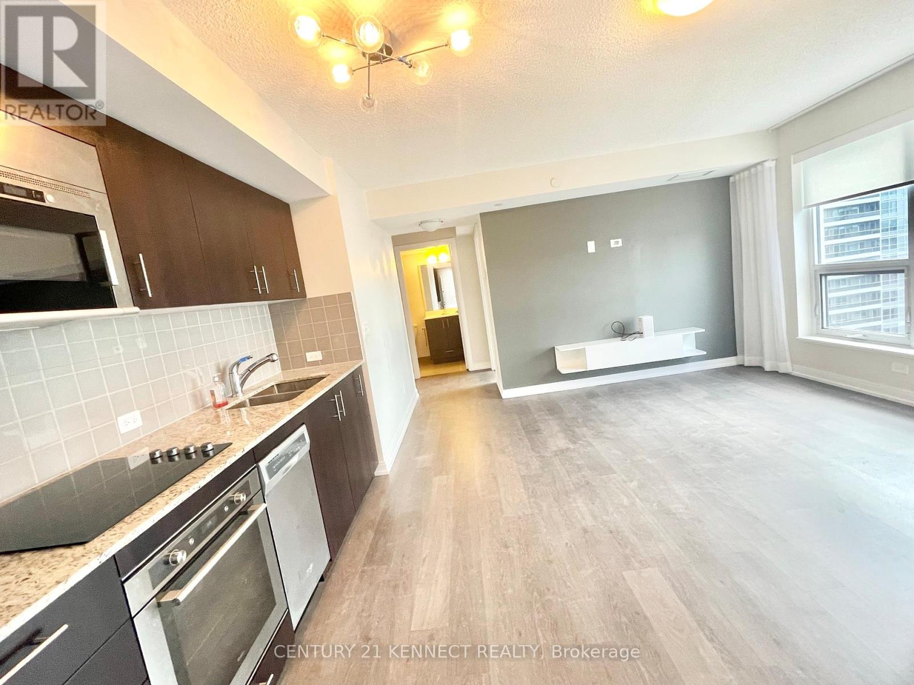1703 - 255 Village Green Square Toronto (Agincourt South-Malvern West), Ontario M1S 0L7
2 Bedroom
2 Bathroom
Central Air Conditioning
Forced Air
$2,800 Monthly
Beautiful 2 split bedrooms unit. Open concept Living/dining. Modern kitchen. Fabulous south view. Laminate flooring through out. Facing MetroGate Park, Steps to TTC, quick access to Hwy 401. Close to STC, Kennedy Common Plaza, Agincourt mall & Supermarkets. **** EXTRAS **** Fridge, Stove, Rangehood, Dishwasher, Washer, Dryer, All ELF'S, and Window Coverings. (id:29131)
Property Details
| MLS® Number | E9350865 |
| Property Type | Single Family |
| Neigbourhood | Agincourt South-Malvern West |
| Community Name | Agincourt South-Malvern West |
| AmenitiesNearBy | Public Transit, Park, Place Of Worship, Schools |
| CommunityFeatures | Pets Not Allowed, Community Centre |
| Features | Balcony |
| ParkingSpaceTotal | 1 |
Building
| BathroomTotal | 2 |
| BedroomsAboveGround | 2 |
| BedroomsTotal | 2 |
| Amenities | Security/concierge, Exercise Centre, Party Room, Visitor Parking, Storage - Locker |
| CoolingType | Central Air Conditioning |
| ExteriorFinish | Concrete |
| FlooringType | Laminate |
| HeatingFuel | Natural Gas |
| HeatingType | Forced Air |
| Type | Apartment |
Parking
| Underground |
Land
| Acreage | No |
| LandAmenities | Public Transit, Park, Place Of Worship, Schools |
Rooms
| Level | Type | Length | Width | Dimensions |
|---|---|---|---|---|
| Flat | Living Room | 5.01 m | 4.57 m | 5.01 m x 4.57 m |
| Flat | Dining Room | 5.01 m | 4.57 m | 5.01 m x 4.57 m |
| Flat | Kitchen | 5.01 m | 4.57 m | 5.01 m x 4.57 m |
| Flat | Primary Bedroom | 3.81 m | 2.9 m | 3.81 m x 2.9 m |
| Flat | Bedroom 2 | 3.51 m | 2.74 m | 3.51 m x 2.74 m |
Interested?
Contact us for more information
