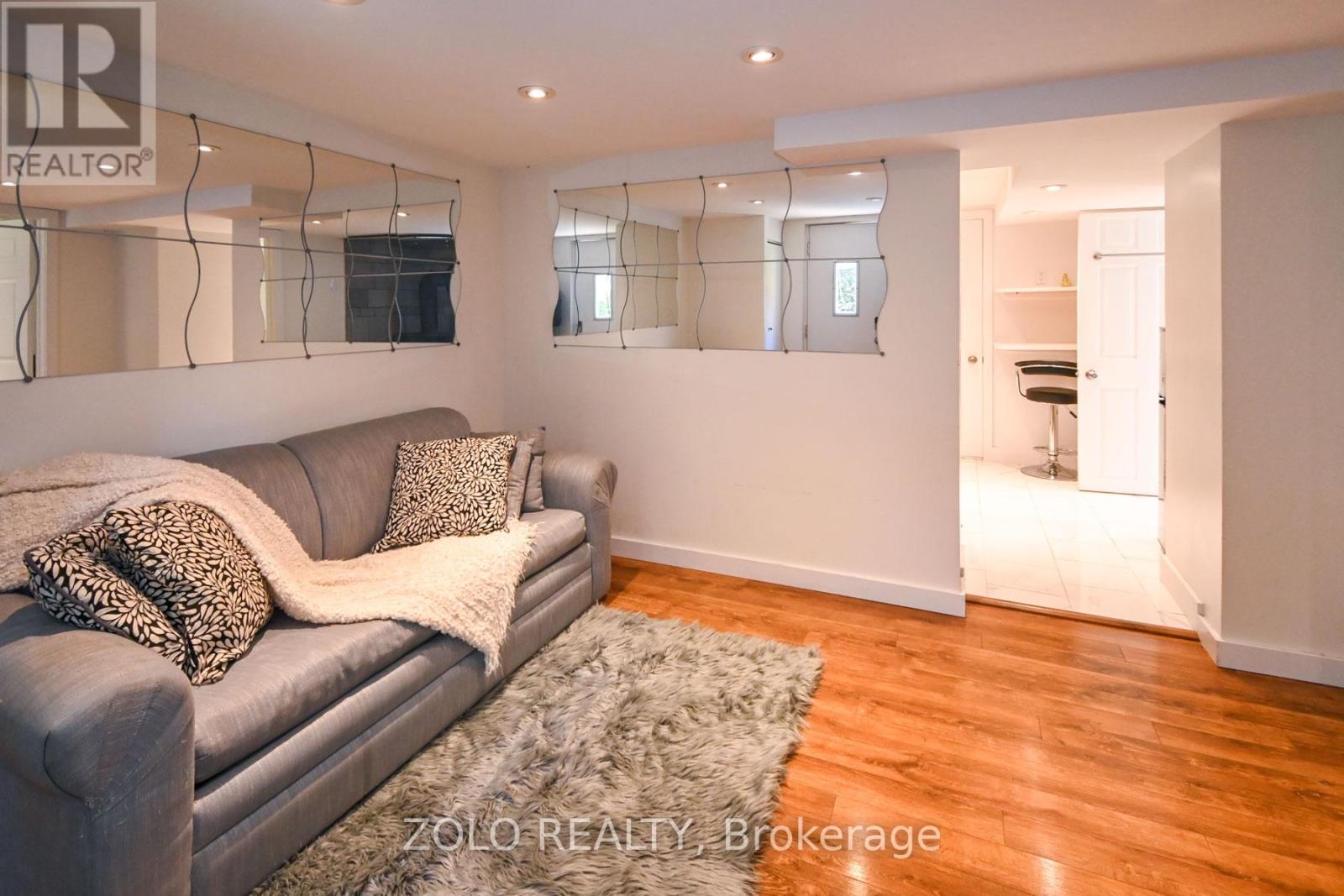17 Glenfield Crescent Toronto (O'connor-Parkview), Ontario M4B 2Y1
$1,299,000
Welcome to this 3+2 bedrooms, 3 bathrooms with a walk out basement on a great ravine lot- your personal oasis in the city! Located On A Quiet Cul-De-Sac in a Family Oriented Neighbourhood. Main floor features open concept with a great skylight in the living room for abundance of natural light, 3 bedrooms with closets and a spacious bathroom. Separate entrance to the basement, kit with Stainless steel appls, 2 bedrooms with large closets and 2 baths. Plenty of storage space and a cold room. Fenced backyard with a lovely pergola to enjoy whilst entertaining or having quiet days and nights in the open. Short Walk To School, Shopping And Ttc. A property with a lot of potential! **** EXTRAS **** ELF, 2 Fridges, Stove, Built in oven, built in gas cooktop, 2 range hoods, Dw, Washer & Dryer, Hwt (Owned), Skylight, Certified Wood Stove & Lots Of Firewood. (id:29131)
Open House
This property has open houses!
2:00 pm
Ends at:4:00 pm
2:00 pm
Ends at:4:00 pm
Property Details
| MLS® Number | E9350842 |
| Property Type | Single Family |
| Community Name | O'Connor-Parkview |
| AmenitiesNearBy | Place Of Worship, Public Transit, Schools, Park |
| Features | Cul-de-sac, Irregular Lot Size, Ravine |
| ParkingSpaceTotal | 3 |
| Structure | Shed |
Building
| BathroomTotal | 3 |
| BedroomsAboveGround | 3 |
| BedroomsBelowGround | 2 |
| BedroomsTotal | 5 |
| Appliances | Water Heater, Cooktop, Dryer, Oven, Range, Refrigerator, Stove, Washer |
| ArchitecturalStyle | Bungalow |
| BasementDevelopment | Finished |
| BasementFeatures | Separate Entrance, Walk Out |
| BasementType | N/a (finished) |
| ConstructionStyleAttachment | Detached |
| CoolingType | Central Air Conditioning |
| ExteriorFinish | Brick |
| FireProtection | Monitored Alarm |
| FireplacePresent | Yes |
| FireplaceType | Woodstove |
| FlooringType | Laminate, Tile, Porcelain Tile |
| FoundationType | Unknown |
| HeatingFuel | Natural Gas |
| HeatingType | Forced Air |
| StoriesTotal | 1 |
| Type | House |
| UtilityWater | Municipal Water |
Parking
| Carport |
Land
| Acreage | No |
| LandAmenities | Place Of Worship, Public Transit, Schools, Park |
| Sewer | Sanitary Sewer |
| SizeDepth | 98 Ft ,4 In |
| SizeFrontage | 40 Ft |
| SizeIrregular | 40 X 98.37 Ft ; 54.30ftx98.53ftx37.68ftx93.32ftx43.17ft |
| SizeTotalText | 40 X 98.37 Ft ; 54.30ftx98.53ftx37.68ftx93.32ftx43.17ft |
| ZoningDescription | On, Rd(f12;a370;d0.6) |
Rooms
| Level | Type | Length | Width | Dimensions |
|---|---|---|---|---|
| Basement | Bedroom 5 | 3.75 m | 3.34 m | 3.75 m x 3.34 m |
| Basement | Bathroom | 2.4 m | 2.1 m | 2.4 m x 2.1 m |
| Basement | Living Room | 3.57 m | 3.2 m | 3.57 m x 3.2 m |
| Basement | Kitchen | 3.55 m | 2.75 m | 3.55 m x 2.75 m |
| Basement | Bedroom 4 | 3.19 m | 2.5 m | 3.19 m x 2.5 m |
| Ground Level | Living Room | 3.64 m | 3.47 m | 3.64 m x 3.47 m |
| Ground Level | Dining Room | 3.64 m | 2.47 m | 3.64 m x 2.47 m |
| Ground Level | Kitchen | 4.13 m | 2.43 m | 4.13 m x 2.43 m |
| Ground Level | Primary Bedroom | 3.77 m | 2.84 m | 3.77 m x 2.84 m |
| Ground Level | Bedroom 2 | 3.3 m | 2.43 m | 3.3 m x 2.43 m |
| Ground Level | Bedroom 3 | 2 m | 2.33 m | 2 m x 2.33 m |
| Ground Level | Bathroom | 2.98 m | 2.35 m | 2.98 m x 2.35 m |
Utilities
| Cable | Available |
| Sewer | Installed |
Interested?
Contact us for more information
































