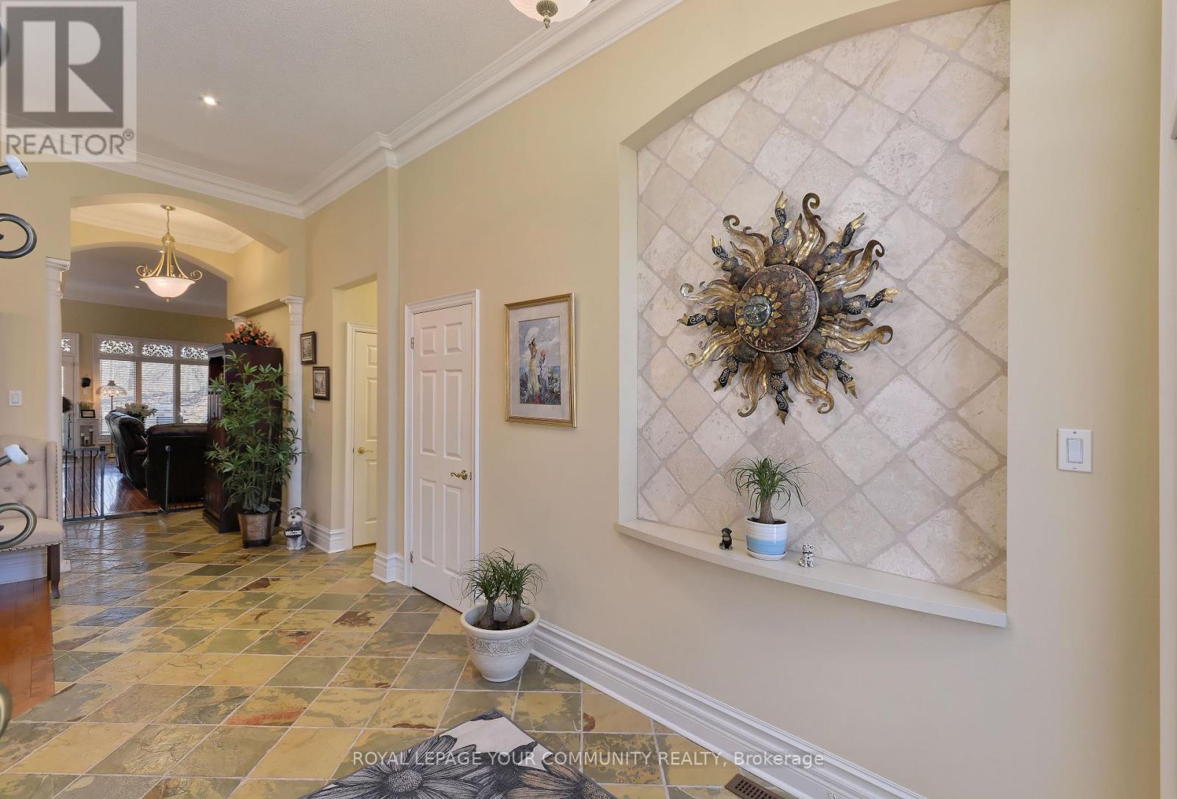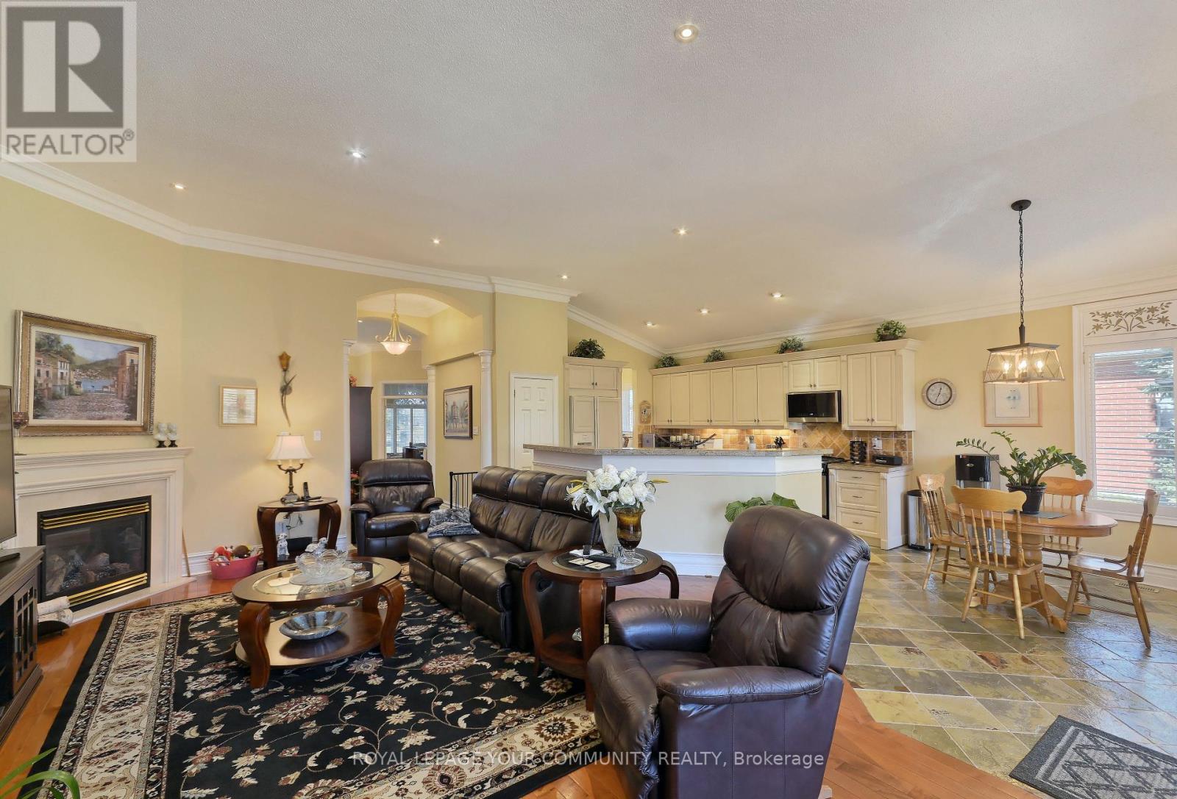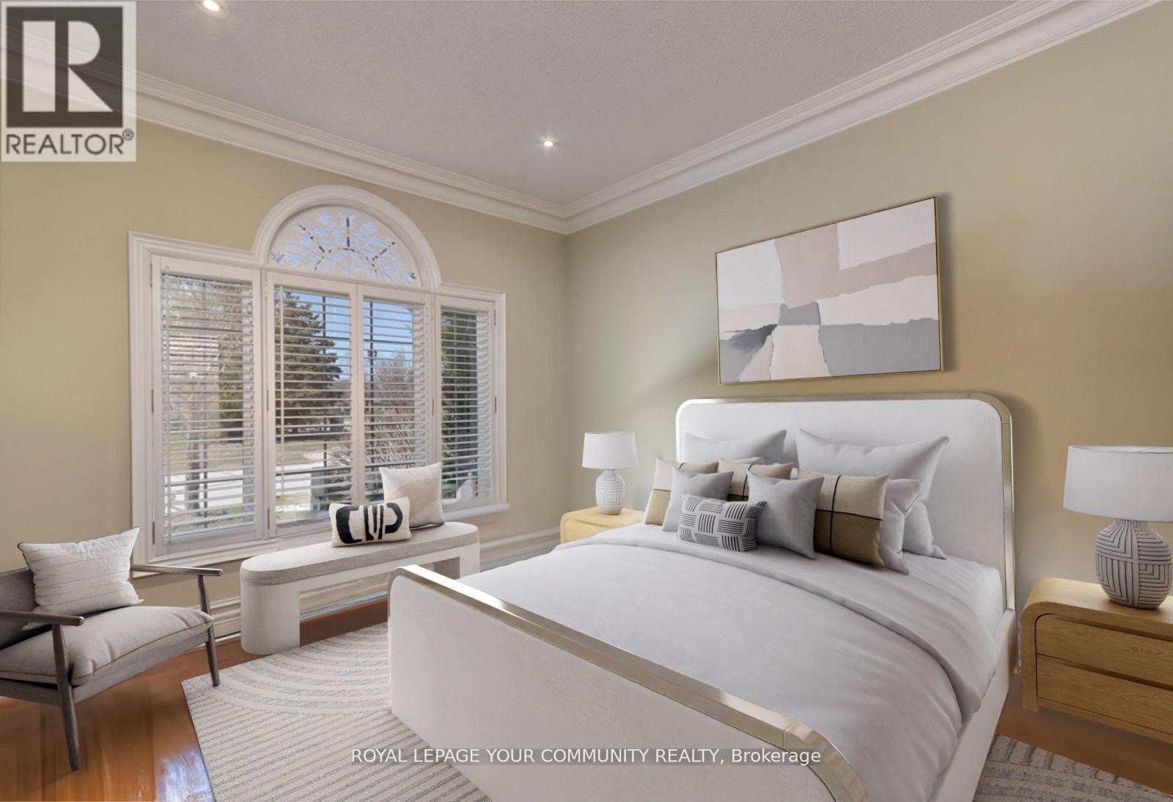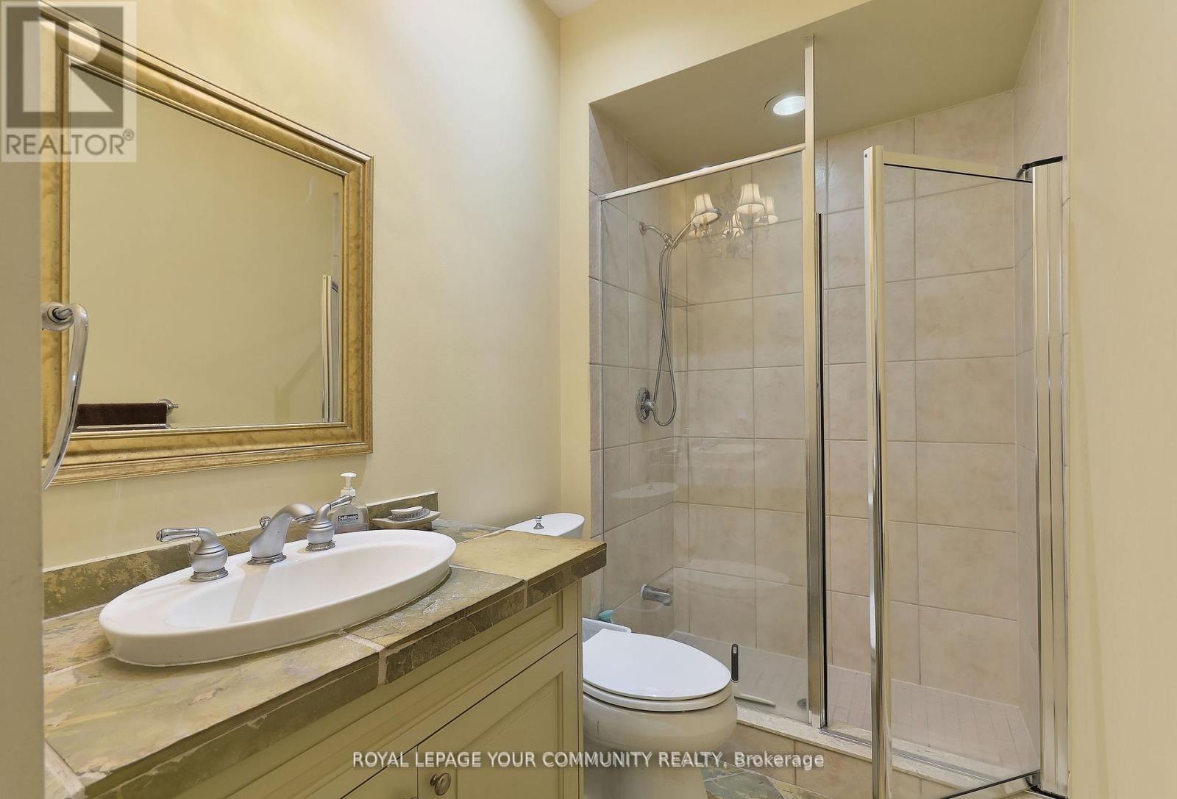158 Legendary Trail Whitchurch-Stouffville (Ballantrae), Ontario L4A 1N6
2 Bedroom
3 Bathroom
Bungalow
Fireplace
Central Air Conditioning
Forced Air
$4,500 Monthly
Landlord pays Property Taxes and Condo Fees. Tenant pays all Utilities ( Hydro, Town Water, Gas, Hot Water Rental). This Doral Model Backs east to the Golf course and has a Large private patio with awning. Features many upgrades including additional finished space is lower level. All appliances and light fixtures remain for use. Move-In ready and Enjoy. Easy walk to the Recreation/Wellness Centre! This Home is also for Sale.. Check out Virtual Tour. **** EXTRAS **** Recreation/Wellness Centre Included. Grass Cutting, Snow Removal, Sprinkler System, Sewage Treatment all Included. Tenants pays for Town Water, Hydro, Gas, Cable/Internet, Hot Water Heater. Tenants Agrees to Follow all Condo Rules. (id:29131)
Property Details
| MLS® Number | N9363624 |
| Property Type | Single Family |
| Community Name | Ballantrae |
| CommunityFeatures | Community Centre |
| Features | Conservation/green Belt |
| ParkingSpaceTotal | 4 |
Building
| BathroomTotal | 3 |
| BedroomsAboveGround | 2 |
| BedroomsTotal | 2 |
| Appliances | Garage Door Opener Remote(s), Water Softener, Window Coverings |
| ArchitecturalStyle | Bungalow |
| BasementDevelopment | Partially Finished |
| BasementType | Full (partially Finished) |
| ConstructionStyleAttachment | Detached |
| CoolingType | Central Air Conditioning |
| ExteriorFinish | Brick |
| FireplacePresent | Yes |
| FlooringType | Hardwood, Carpeted, Laminate |
| FoundationType | Poured Concrete |
| HalfBathTotal | 1 |
| HeatingFuel | Natural Gas |
| HeatingType | Forced Air |
| StoriesTotal | 1 |
| Type | House |
| UtilityWater | Municipal Water |
Parking
| Attached Garage |
Land
| Acreage | No |
| Sewer | Sanitary Sewer |
| SizeDepth | 113 Ft ,9 In |
| SizeFrontage | 49 Ft ,4 In |
| SizeIrregular | 49.34 X 113.78 Ft ; As Per Site Plan |
| SizeTotalText | 49.34 X 113.78 Ft ; As Per Site Plan |
Rooms
| Level | Type | Length | Width | Dimensions |
|---|---|---|---|---|
| Lower Level | Office | 3.95 m | 3.66 m | 3.95 m x 3.66 m |
| Lower Level | Recreational, Games Room | 5.5 m | 3.66 m | 5.5 m x 3.66 m |
| Main Level | Kitchen | 4.02 m | 3.6 m | 4.02 m x 3.6 m |
| Main Level | Great Room | 6.94 m | 4.63 m | 6.94 m x 4.63 m |
| Main Level | Eating Area | 3.47 m | 2.75 m | 3.47 m x 2.75 m |
| Main Level | Den | 3.97 m | 3.36 m | 3.97 m x 3.36 m |
| Main Level | Dining Room | 4.27 m | 3.36 m | 4.27 m x 3.36 m |
| Main Level | Primary Bedroom | 4.58 m | 4.58 m | 4.58 m x 4.58 m |
| Main Level | Bedroom 2 | 3.66 m | 3.36 m | 3.66 m x 3.36 m |
| Main Level | Laundry Room | 2 m | 2 m | 2 m x 2 m |
Interested?
Contact us for more information











































