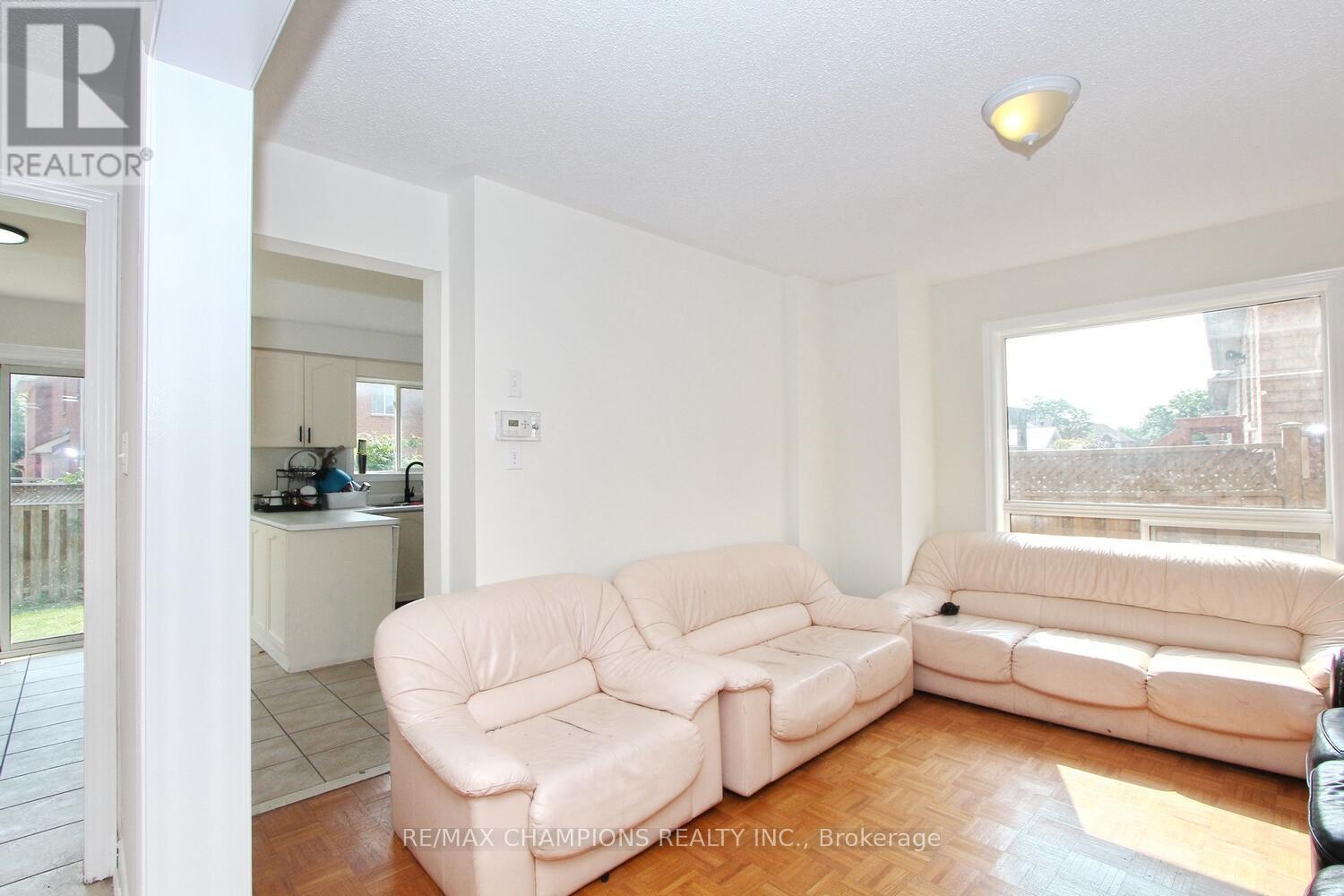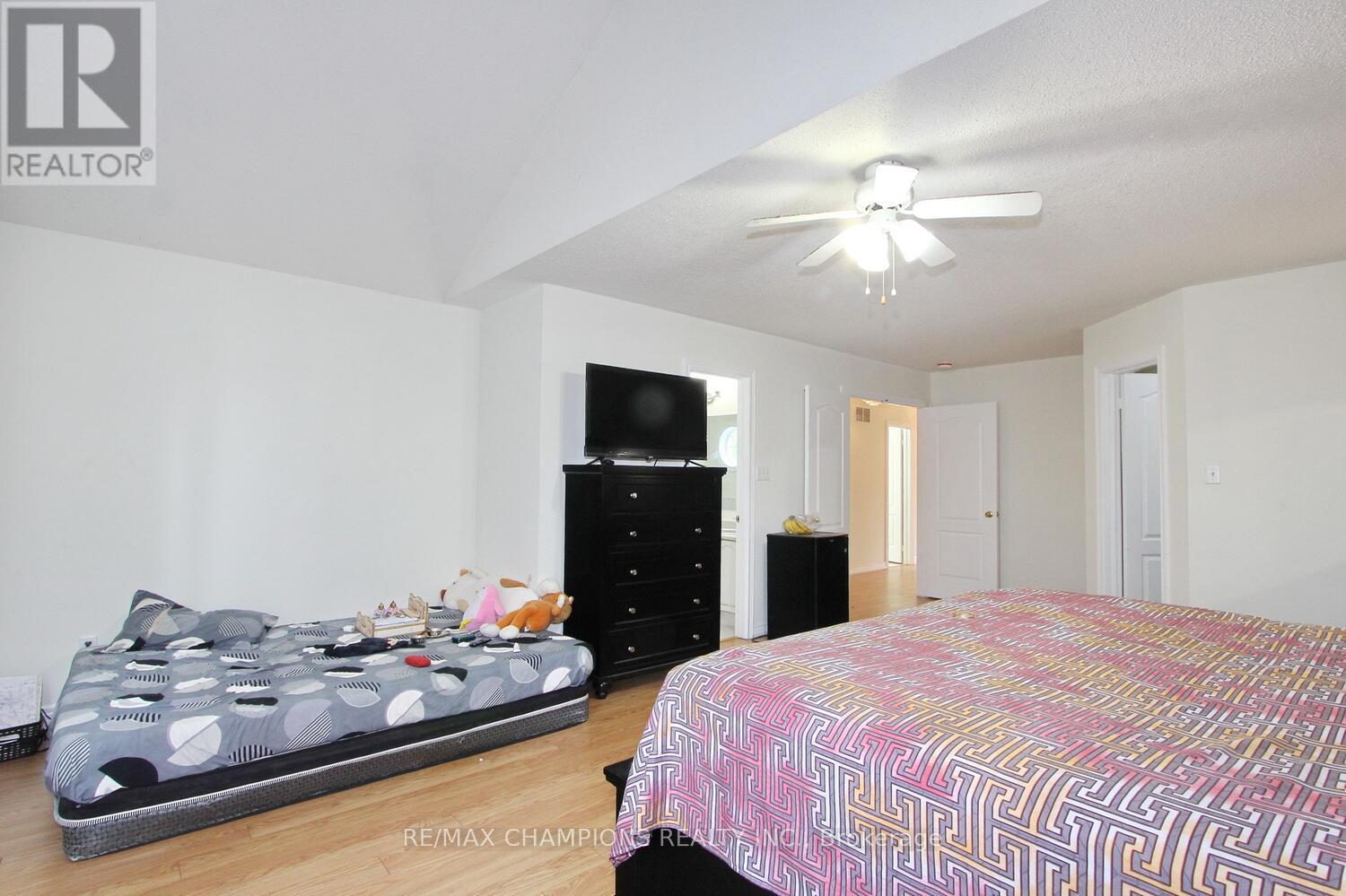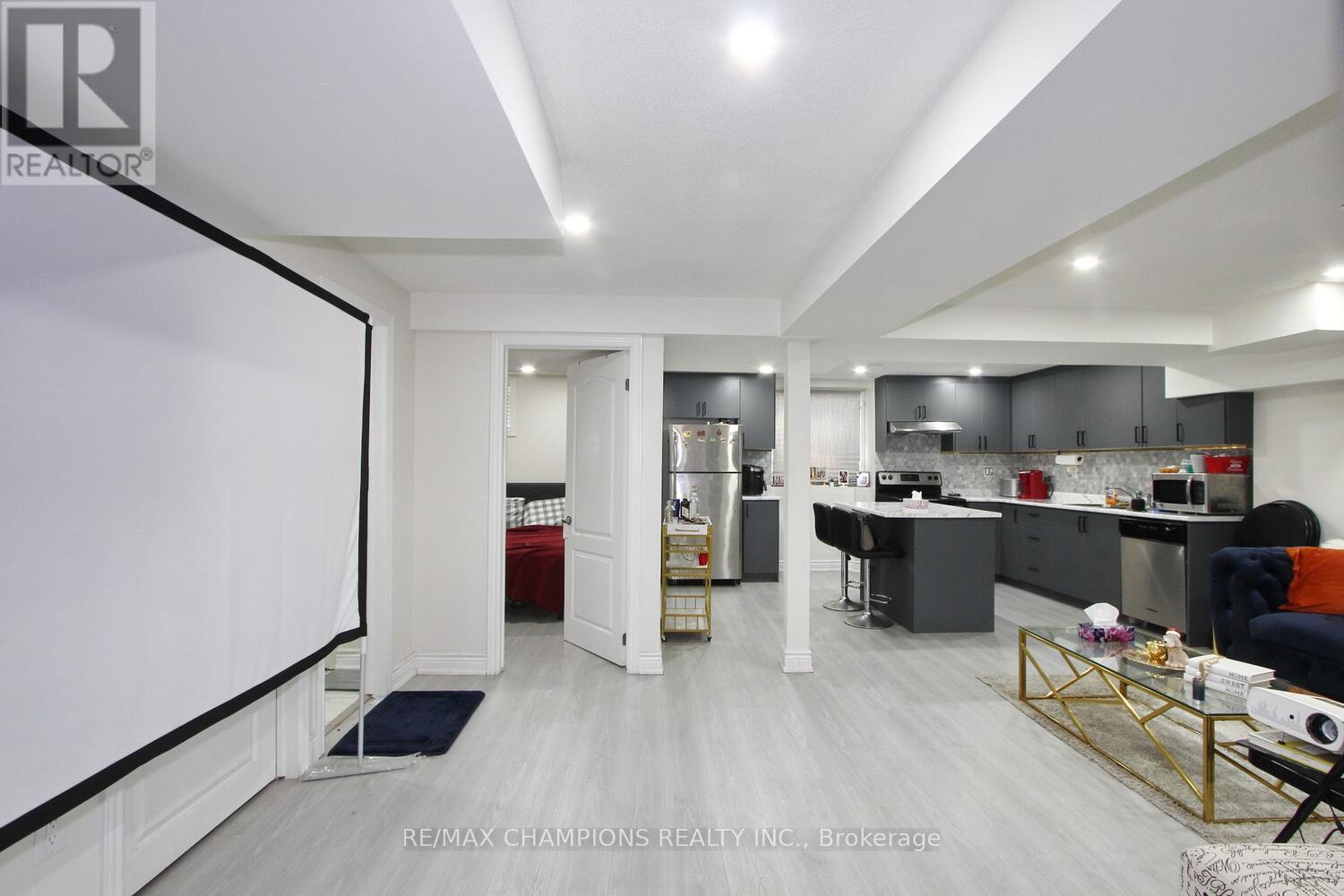15 Larkmead Place Brampton (Sandringham-Wellington), Ontario L6R 2R9
$1,299,900
Location - Location - Location!!! Beautiful fully Detached Home!! Double Door Entry with Big Foyer, 4+2 Bedroom house with Legal Basement with Separate Basement Entrance for extra income in quiet neighborhood, 3 Full Washrooms Upstairs, 2 Washroom Jack & Jill, New Laminate floor on 2nd floor and freshly painted on 2nd floor, Separate Living, Dining and Family room on Main floor, Family Room with Fireplace, Cul - de - Sac, No sidewalk, 5 car parking on the driveway, 2 Bedroom Legal Basement with Separate entrance and separate Laundry. Close to Park, Plaza, School, Worship Place, Library, Hospital, Hwys and Much More!! **** EXTRAS **** Close to Hwys, Hospital, Rec Centre, Plazas, Schools, Parks, Worship Place and Library. (id:29131)
Property Details
| MLS® Number | W9350291 |
| Property Type | Single Family |
| Community Name | Sandringham-Wellington |
| EquipmentType | Water Heater |
| ParkingSpaceTotal | 7 |
| RentalEquipmentType | Water Heater |
Building
| BathroomTotal | 5 |
| BedroomsAboveGround | 4 |
| BedroomsBelowGround | 2 |
| BedroomsTotal | 6 |
| Amenities | Fireplace(s) |
| Appliances | Water Heater, Dishwasher, Dryer, Refrigerator, Stove, Washer |
| BasementFeatures | Apartment In Basement |
| BasementType | N/a |
| ConstructionStyleAttachment | Detached |
| CoolingType | Central Air Conditioning |
| ExteriorFinish | Brick |
| FireplacePresent | Yes |
| FireplaceTotal | 1 |
| FlooringType | Parquet, Ceramic, Laminate, Vinyl |
| FoundationType | Concrete |
| HalfBathTotal | 1 |
| HeatingFuel | Natural Gas |
| HeatingType | Forced Air |
| StoriesTotal | 2 |
| Type | House |
| UtilityWater | Municipal Water |
Parking
| Attached Garage |
Land
| Acreage | No |
| Sewer | Sanitary Sewer |
| SizeDepth | 128 Ft ,10 In |
| SizeFrontage | 54 Ft |
| SizeIrregular | 54.04 X 128.84 Ft |
| SizeTotalText | 54.04 X 128.84 Ft|under 1/2 Acre |
| ZoningDescription | Residencial |
Rooms
| Level | Type | Length | Width | Dimensions |
|---|---|---|---|---|
| Second Level | Primary Bedroom | 5.38 m | 3.35 m | 5.38 m x 3.35 m |
| Second Level | Bedroom 2 | 4.06 m | 3.35 m | 4.06 m x 3.35 m |
| Second Level | Bedroom 3 | 3.96 m | 3.35 m | 3.96 m x 3.35 m |
| Second Level | Bedroom 4 | 4.26 m | 3.35 m | 4.26 m x 3.35 m |
| Basement | Primary Bedroom | 4.26 m | 3.35 m | 4.26 m x 3.35 m |
| Basement | Bedroom 2 | 3.96 m | 3.35 m | 3.96 m x 3.35 m |
| Main Level | Living Room | 4.57 m | 3.35 m | 4.57 m x 3.35 m |
| Main Level | Family Room | 5.99 m | 3.35 m | 5.99 m x 3.35 m |
| Main Level | Dining Room | 3.45 m | 3.35 m | 3.45 m x 3.35 m |
| Main Level | Kitchen | 3.65 m | 3.75 m | 3.65 m x 3.75 m |
Utilities
| Cable | Available |
| Sewer | Installed |
Interested?
Contact us for more information











































