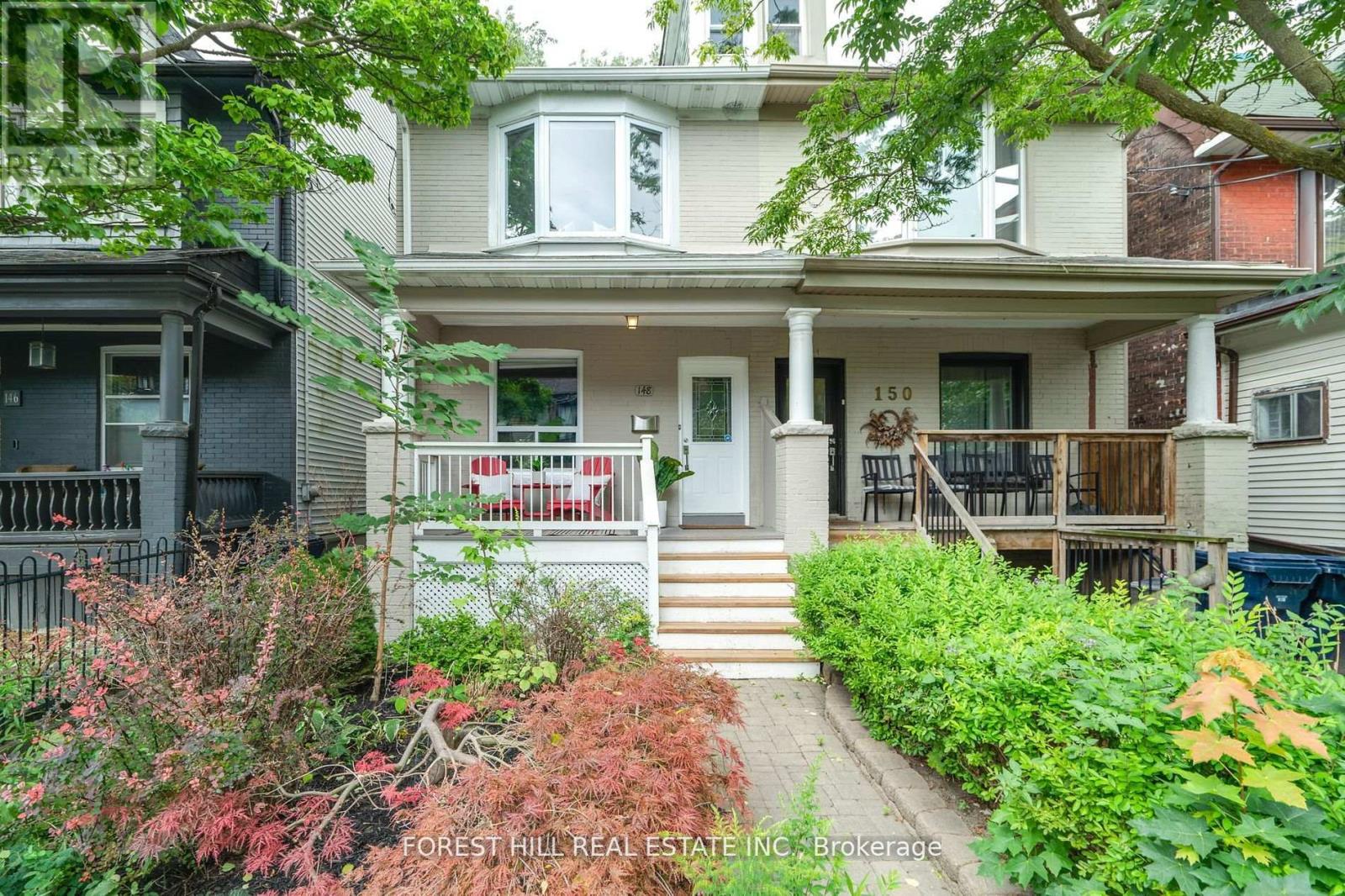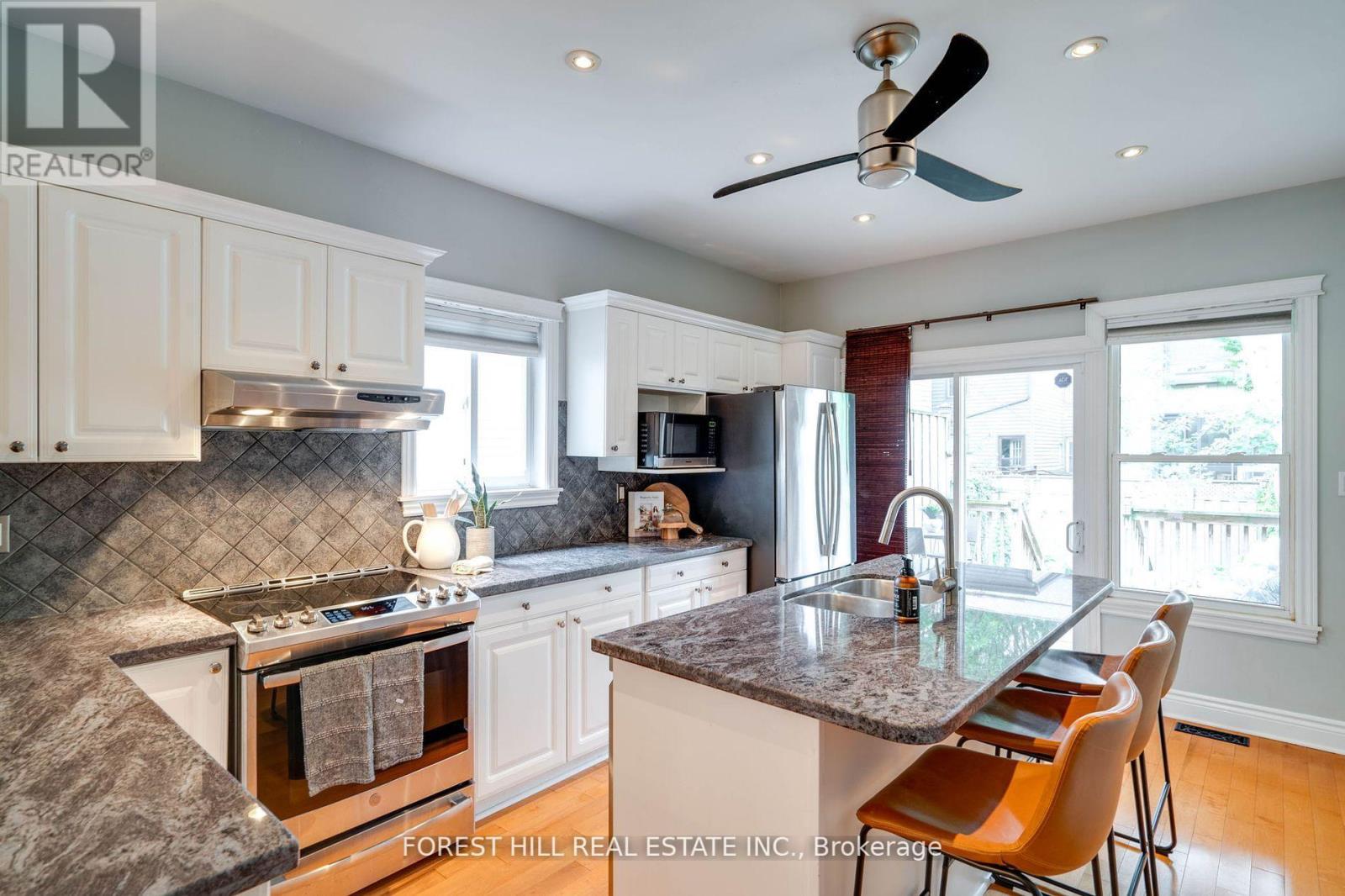148 Booth Avenue Toronto (South Riverdale), Ontario M4M 2M4
$1,399,000
Welcome to 148 Booth - Perfectly located in the heart of desirable Leslieville! This Bright, Spacious 3 bedroom, 2 bathroom family home features many upgrades throughout. Open concept living space is ideal for entertaining. Convenient main floor Kitchen Walk out to large deck in beautifully landscaped backyard with astroturf provides a peaceful, low maintenance yard. Gourmet kitchen with center island, granite counter tops and pot lights. Second Floor walk out to Serene private deck. High attic with great potential to convert to a master retreat or extra living space. **** EXTRAS **** Enjoy the best of Leslieville including shops, restaurants and community life, just steps away. Easy access to Queen Streetcar and walkable to tons of amenities including recreation, schools and parks. (id:29131)
Property Details
| MLS® Number | E9350779 |
| Property Type | Single Family |
| Neigbourhood | Studio District |
| Community Name | South Riverdale |
| AmenitiesNearBy | Park, Public Transit |
Building
| BathroomTotal | 2 |
| BedroomsAboveGround | 3 |
| BedroomsTotal | 3 |
| Appliances | Window Coverings |
| BasementDevelopment | Finished |
| BasementType | N/a (finished) |
| ConstructionStyleAttachment | Semi-detached |
| CoolingType | Central Air Conditioning |
| ExteriorFinish | Brick, Vinyl Siding |
| FlooringType | Hardwood, Laminate |
| FoundationType | Concrete |
| HeatingFuel | Natural Gas |
| HeatingType | Forced Air |
| StoriesTotal | 2 |
| Type | House |
| UtilityWater | Municipal Water |
Land
| Acreage | No |
| LandAmenities | Park, Public Transit |
| Sewer | Sanitary Sewer |
| SizeDepth | 90 Ft |
| SizeFrontage | 18 Ft |
| SizeIrregular | 18 X 90 Ft |
| SizeTotalText | 18 X 90 Ft |
Rooms
| Level | Type | Length | Width | Dimensions |
|---|---|---|---|---|
| Second Level | Primary Bedroom | 4.54 m | 3.12 m | 4.54 m x 3.12 m |
| Second Level | Bedroom 2 | 3.61 m | 2.95 m | 3.61 m x 2.95 m |
| Second Level | Bedroom 3 | 3.45 m | 2.62 m | 3.45 m x 2.62 m |
| Basement | Recreational, Games Room | 4.65 m | 4.24 m | 4.65 m x 4.24 m |
| Ground Level | Living Room | 4.24 m | 4.65 m | 4.24 m x 4.65 m |
| Ground Level | Dining Room | 3.86 m | 3.2 m | 3.86 m x 3.2 m |
| Ground Level | Kitchen | 4.92 m | 3.4 m | 4.92 m x 3.4 m |
https://www.realtor.ca/real-estate/27418143/148-booth-avenue-toronto-south-riverdale-south-riverdale
Interested?
Contact us for more information




























