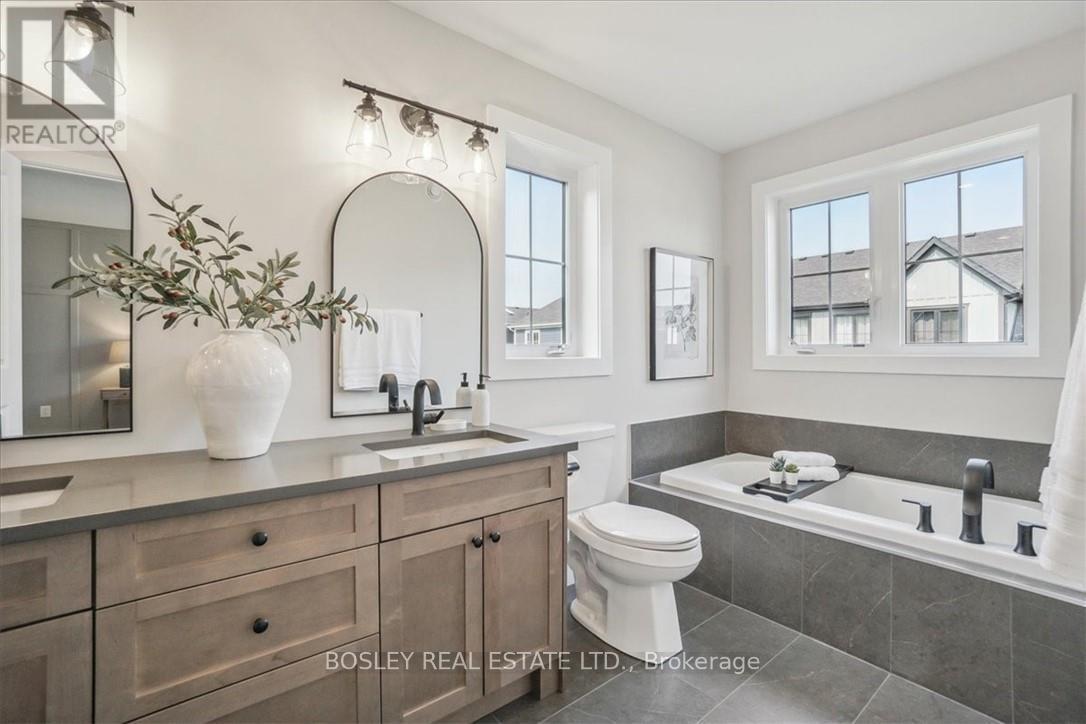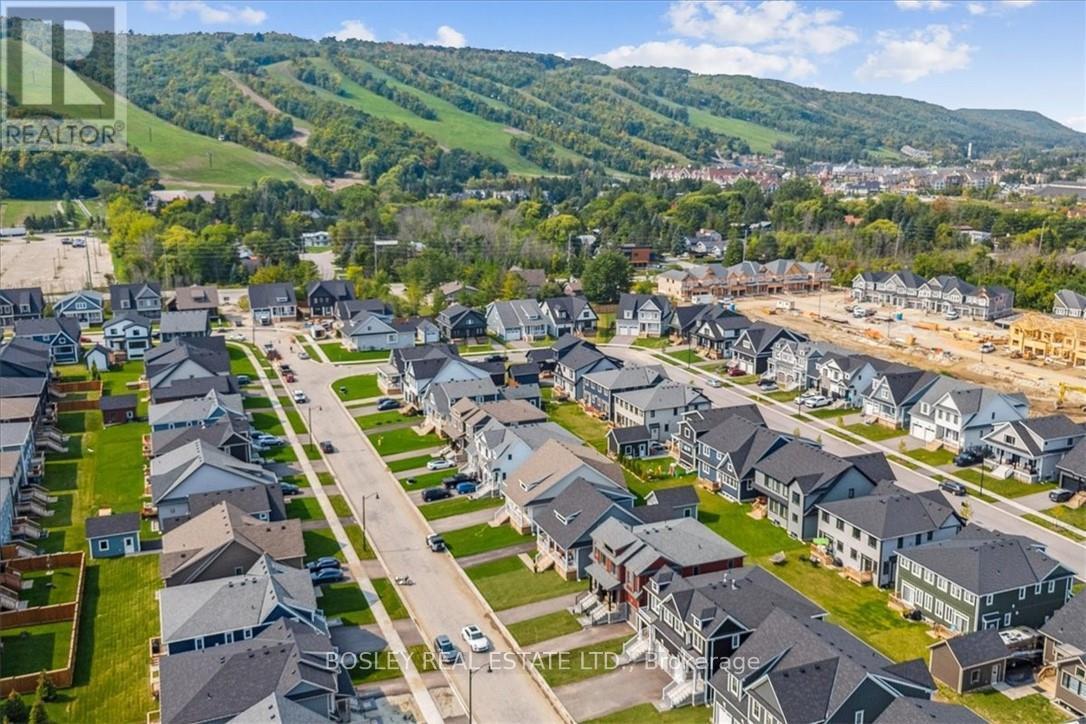132 Courtland Street Blue Mountains (Blue Mountain Resort Area), Ontario L9Y 0R4
$979,000
Discover the charm, pristine finishes, and prime location of the highly sought-after Mowat Model in Windfalls exclusive community. As you arrive, take in the breathtaking mountain landscape before parking in your spacious one-car garage. Inside, it offers an open-concept design, flooded with natural light from oversized windows, feature walls, upgraded lighting, and many more upgrades to maximize your comfort. The kitchen is an entertainers dream, featuring a pull-up breakfast bar, stylish pendant lighting, and beautiful cabinetry with ample storage. Upgraded KitchenAid Stainless steel appliances complement the meticulous finishes throughout the space. As evening falls, the home transforms into a cozy retreat with pot lights and the warmth of a gas fireplace. Upstairs, you'll find three bedrooms, a convenient laundry room, and two bathrooms, including a spectacular owners suite with tray ceiling and a luxurious 4-piece ensuite. The unfinished basement offers a blank slate for your imagination and a 3-piece rough-in. Immerse yourself in a community that embraces the four-season playground at your doorstep. Enjoy access to a private clubhouse, complete with an outdoor pool, hot tub, sauna, gym, and lodge with an outdoor fireplace. Just a short walk to Blue Mountain Village and a quick drive to downtown Collingwood and Georgian Bay, 132 Courtland is the perfect home for those seeking a vibrant community surrounded by nature. (id:29131)
Property Details
| MLS® Number | X9351798 |
| Property Type | Single Family |
| Community Name | Blue Mountain Resort Area |
| AmenitiesNearBy | Ski Area, Hospital, Schools |
| CommunityFeatures | Community Centre |
| EquipmentType | Water Heater - Tankless |
| Features | Flat Site, Conservation/green Belt, Sump Pump |
| ParkingSpaceTotal | 3 |
| RentalEquipmentType | Water Heater - Tankless |
| Structure | Porch |
Building
| BathroomTotal | 3 |
| BedroomsAboveGround | 3 |
| BedroomsTotal | 3 |
| Appliances | Water Heater - Tankless |
| BasementDevelopment | Unfinished |
| BasementType | Full (unfinished) |
| ConstructionStyleAttachment | Semi-detached |
| CoolingType | Central Air Conditioning, Air Exchanger, Ventilation System |
| ExteriorFinish | Wood |
| FireplacePresent | Yes |
| FoundationType | Poured Concrete |
| HalfBathTotal | 1 |
| HeatingFuel | Natural Gas |
| HeatingType | Forced Air |
| StoriesTotal | 2 |
| Type | House |
| UtilityWater | Municipal Water |
Parking
| Attached Garage |
Land
| Acreage | No |
| LandAmenities | Ski Area, Hospital, Schools |
| Sewer | Sanitary Sewer |
| SizeDepth | 101 Ft ,9 In |
| SizeFrontage | 24 Ft ,6 In |
| SizeIrregular | 24.55 X 101.75 Ft ; 8.10ftx101.72ftx24.88ftx101.75ftx16.84ft |
| SizeTotalText | 24.55 X 101.75 Ft ; 8.10ftx101.72ftx24.88ftx101.75ftx16.84ft |
| ZoningDescription | R1-3-62-h19 |
Rooms
| Level | Type | Length | Width | Dimensions |
|---|---|---|---|---|
| Second Level | Primary Bedroom | 4.8 m | 3.78 m | 4.8 m x 3.78 m |
| Second Level | Bathroom | 4.8 m | 1.8 m | 4.8 m x 1.8 m |
| Second Level | Laundry Room | 2.11 m | 2.57 m | 2.11 m x 2.57 m |
| Second Level | Bathroom | 2.72 m | 2.57 m | 2.72 m x 2.57 m |
| Second Level | Bedroom 2 | 4.32 m | 2.79 m | 4.32 m x 2.79 m |
| Second Level | Bedroom 3 | 3.63 m | 2.79 m | 3.63 m x 2.79 m |
| Main Level | Dining Room | 4.55 m | 3.12 m | 4.55 m x 3.12 m |
| Main Level | Kitchen | 3.51 m | 2.59 m | 3.51 m x 2.59 m |
| Main Level | Great Room | 5.72 m | 3.23 m | 5.72 m x 3.23 m |
| Main Level | Bathroom | 1.98 m | 1.12 m | 1.98 m x 1.12 m |
Interested?
Contact us for more information







































