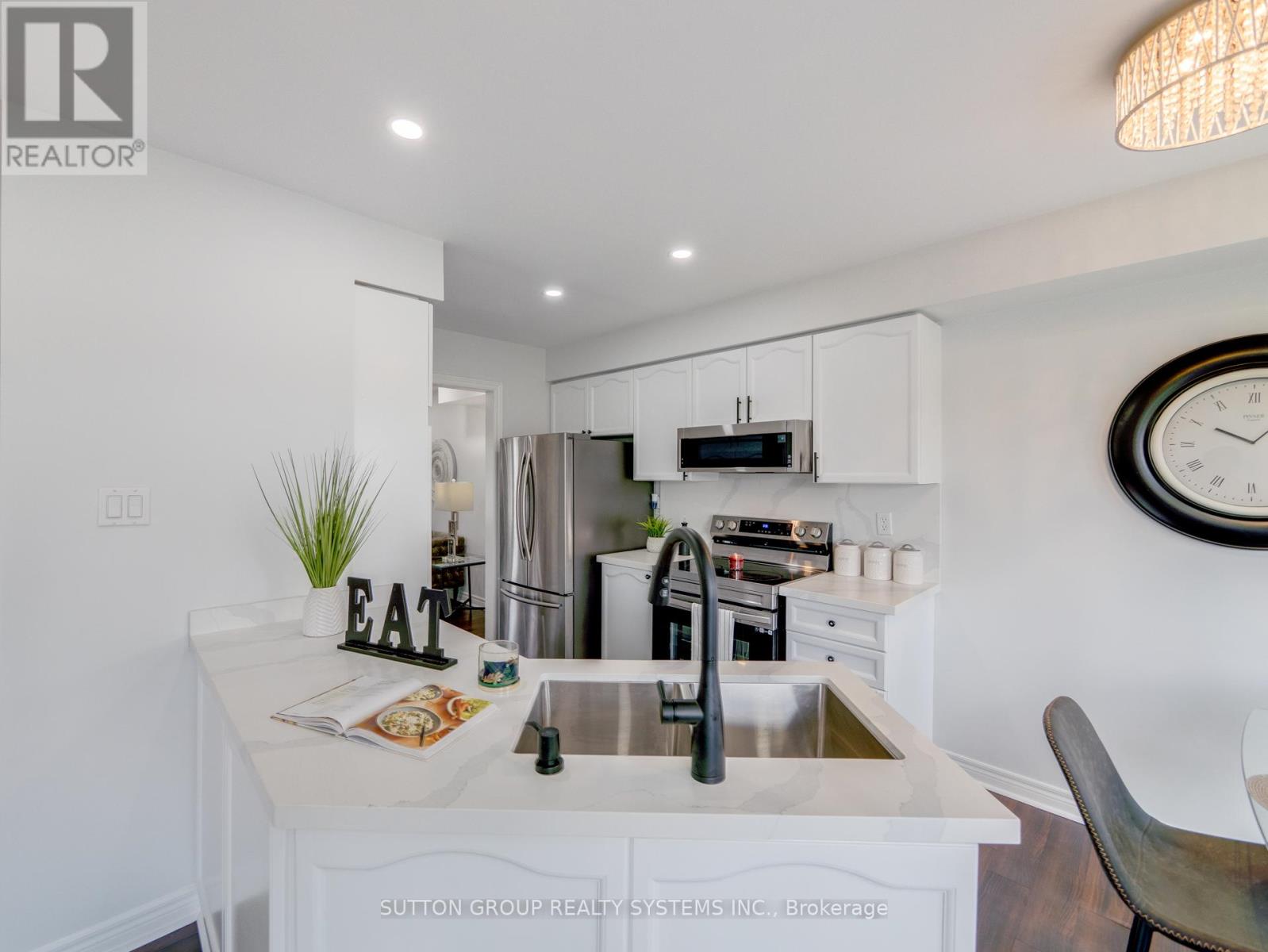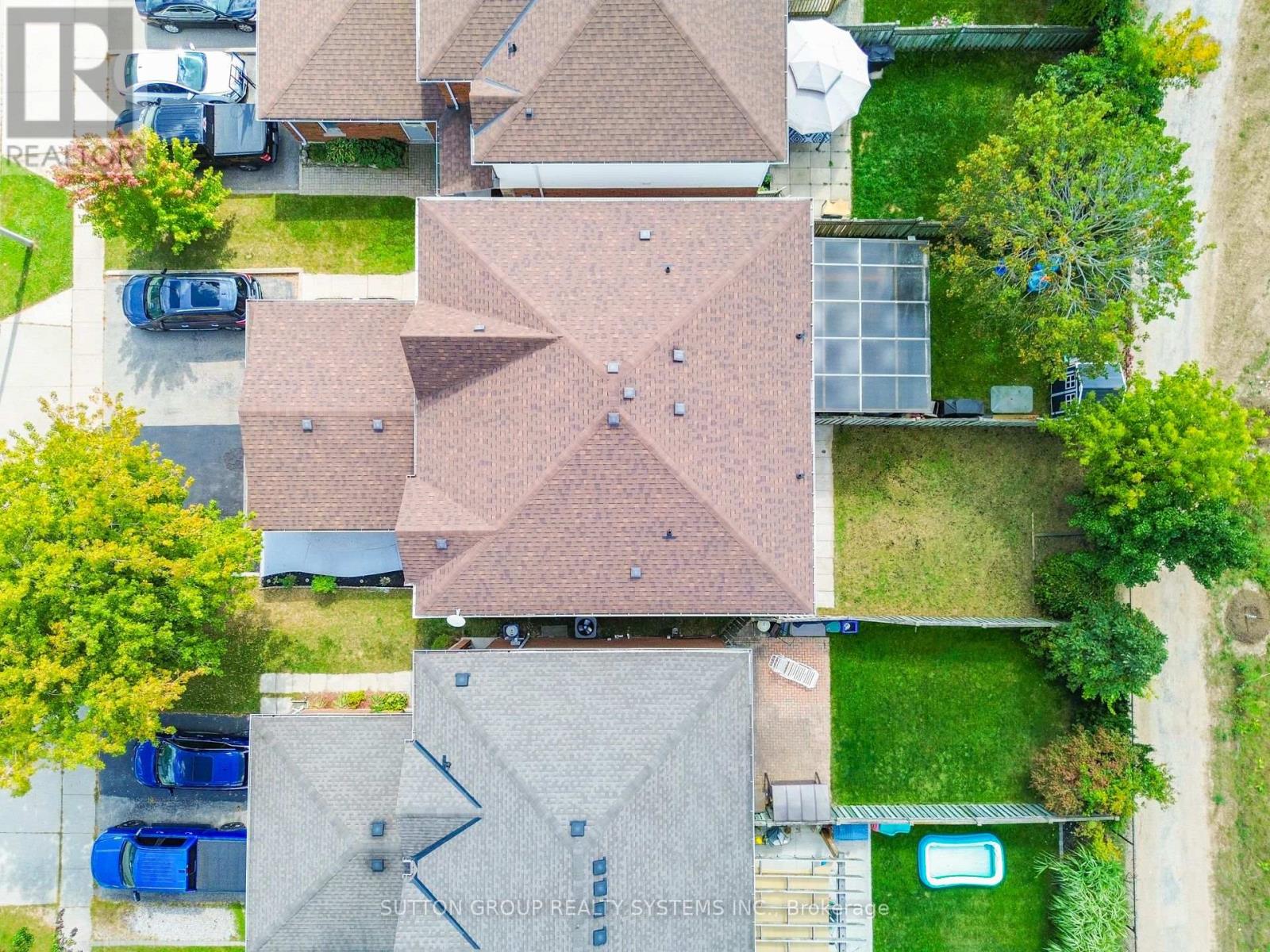124 Essex Point Drive Cambridge, Ontario N1T 1W6
$699,900
Stunning Impressive Semi-Detached In a Highly Sought Area Of Galt North in Cambridge. Freshly painted 3 Bedrooms with 3 Washrooms on ravine lot which gives you full privacy, Bright huge size Kitchen w/Brand new Quartz Countertop w/quartz Backsplash w/Brand new under mount sink w/New black faucet, Pot Lights, Brand new light fixtures w/new mirrors in all washrooms, Huge size Living room combined w/Dining room, Family room With bay window overlooking to ravine lot with huge pond, Laminate flooring In Whole House except on staircase, UpgradedWashrooms w/quartz countertops, Huge size Master bedroom w/laminate foor w/3pcs ensuite, Big Size 2nd & 3rd Bedrooms & Closet. PlentyOf Daylight with a relaxing lovely scenic view from the backyard, Close To Bus Stop, Two future Parks, a Shopping Center, Hwy 401 & 24, Walking Distance To Excellent Schools, All doors and windows replaced in 2017, Furnace in 2021, Washer in 2024, Stove in 2023 with 5-year transferable protection plan, Range Over Microwave in 2024, Roof in 2016, Offers Will Be Graciously Reviewed on Thursday 26th Sep 2024 at 4 pm. The seller reserves The Right To Accept or reject Any Preemptive Offer. Deposit a Bank Draft or certified cheque with the Offer. (id:29131)
Property Details
| MLS® Number | X9350598 |
| Property Type | Single Family |
| AmenitiesNearBy | Schools, Place Of Worship, Park |
| CommunityFeatures | School Bus |
| Features | Ravine, Backs On Greenbelt, Sump Pump |
| ParkingSpaceTotal | 3 |
| Structure | Porch |
Building
| BathroomTotal | 3 |
| BedroomsAboveGround | 3 |
| BedroomsTotal | 3 |
| Appliances | Water Softener, Water Heater, Dryer, Microwave, Refrigerator, Stove, Washer |
| BasementDevelopment | Unfinished |
| BasementType | Full (unfinished) |
| ConstructionStyleAttachment | Semi-detached |
| CoolingType | Central Air Conditioning |
| ExteriorFinish | Brick, Vinyl Siding |
| FireProtection | Smoke Detectors |
| FlooringType | Laminate |
| FoundationType | Poured Concrete |
| HalfBathTotal | 1 |
| HeatingFuel | Natural Gas |
| HeatingType | Forced Air |
| StoriesTotal | 2 |
| Type | House |
| UtilityWater | Municipal Water |
Parking
| Attached Garage |
Land
| Acreage | No |
| LandAmenities | Schools, Place Of Worship, Park |
| Sewer | Sanitary Sewer |
| SizeDepth | 114 Ft ,9 In |
| SizeFrontage | 22 Ft ,7 In |
| SizeIrregular | 22.64 X 114.83 Ft |
| SizeTotalText | 22.64 X 114.83 Ft|under 1/2 Acre |
| ZoningDescription | Rs1 |
Rooms
| Level | Type | Length | Width | Dimensions |
|---|---|---|---|---|
| Second Level | Primary Bedroom | 4.02 m | 4.94 m | 4.02 m x 4.94 m |
| Second Level | Bedroom 2 | 3.38 m | 2.8 m | 3.38 m x 2.8 m |
| Second Level | Bedroom 3 | 3.23 m | 2.47 m | 3.23 m x 2.47 m |
| Main Level | Living Room | 5.52 m | 3.02 m | 5.52 m x 3.02 m |
| Main Level | Dining Room | 5.52 m | 3.02 m | 5.52 m x 3.02 m |
| Main Level | Kitchen | 3.35 m | 2.71 m | 3.35 m x 2.71 m |
| Main Level | Eating Area | 2.46 m | 2.59 m | 2.46 m x 2.59 m |
| Main Level | Family Room | 4.24 m | 2.8 m | 4.24 m x 2.8 m |
Utilities
| Cable | Available |
| Sewer | Available |
https://www.realtor.ca/real-estate/27417854/124-essex-point-drive-cambridge
Interested?
Contact us for more information











































