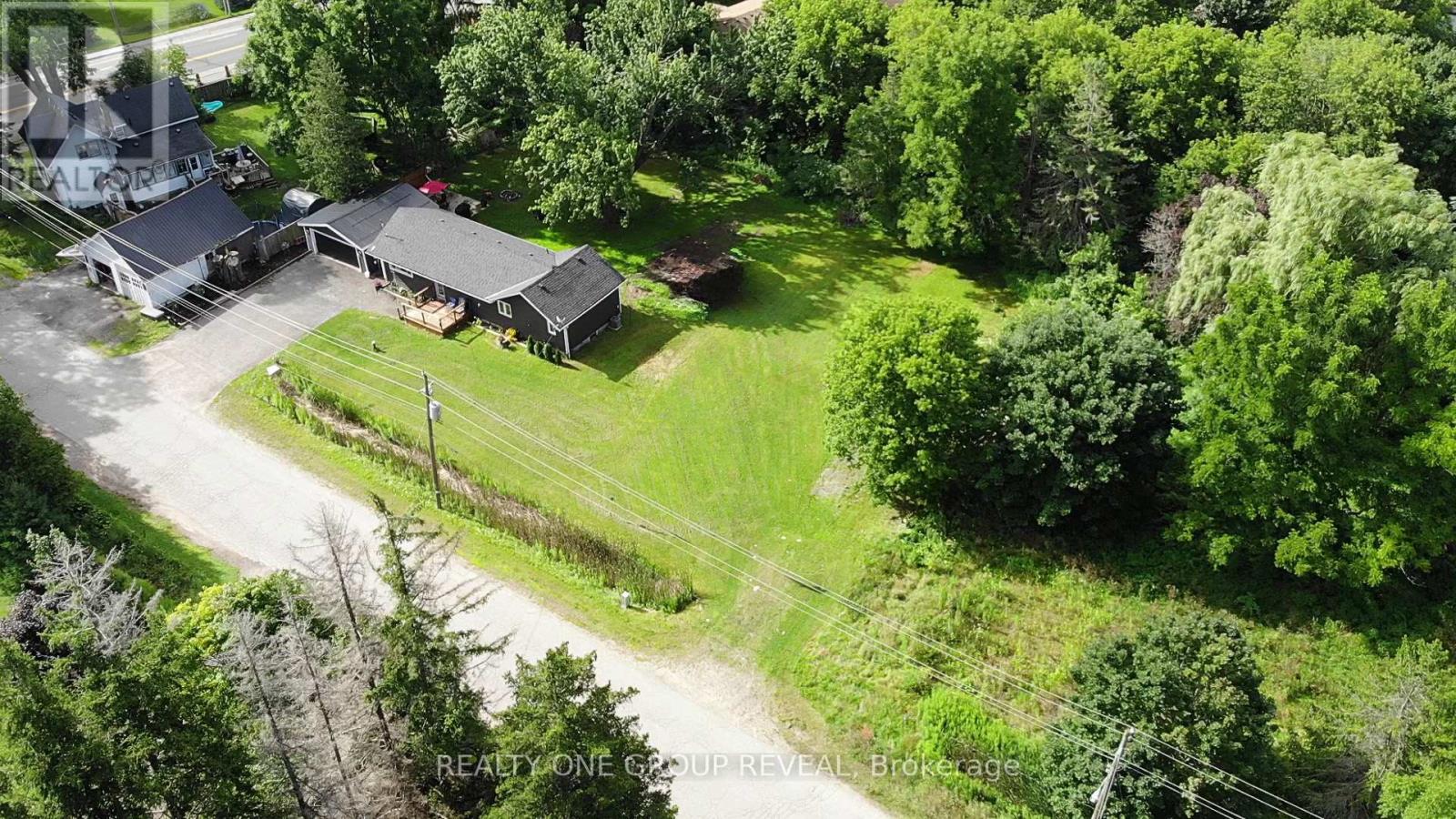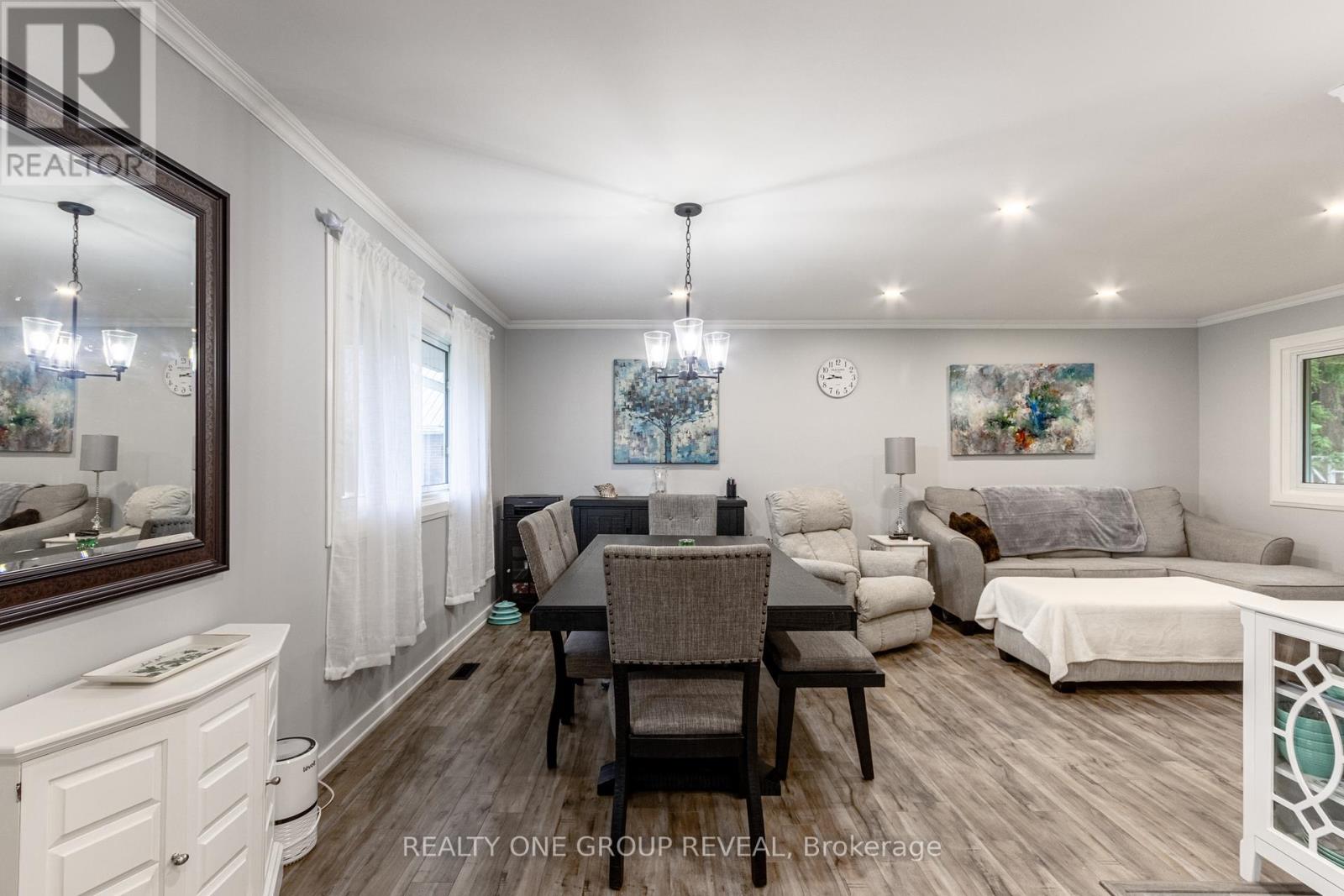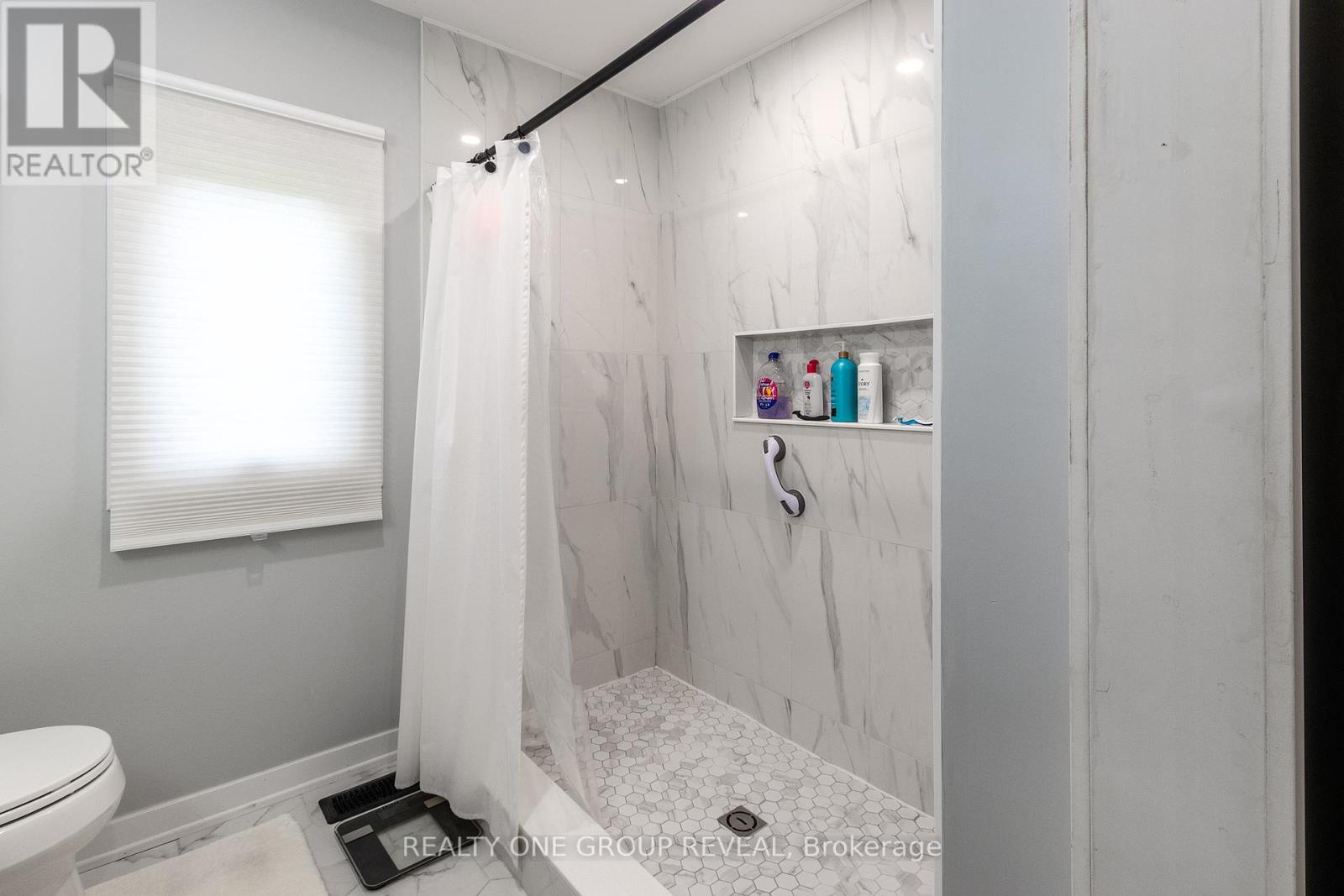12 Brook Street Scugog, Ontario L9L 1B5
$699,000
Welcome to your dream home in the heart of Scugog! This beautifully renovated bungalow sits on nearly 3/4 of an acre and offers a perfect blend of modern amenities and serene country living. Step inside to find a fully updated interior featuring a new roof (2021), siding (2021), windows (Main Floor - 2021), Kitchen (2021), floors (2021), and air conditioner (2022). The kitchen is a chef's delight, boasting stunning black stainless steel appliances with a gas range, perfect for preparing family meals or entertaining guests. The spacious property backs onto a tranquil small stream, providing a picturesque and peaceful backdrop for your daily life. The separate garage doubles as a workshop, ideal for hobbyists or additional storage. The basement is partially finished and features a separate entrance, offering potential for an in-law suite or rental opportunity, with no access to the main floor, ensuring complete privacy. It features an additional 3 piece washroom, kitchenette and a living room/bedroom. Situated on a quiet street, this home provides the best of both worlds, a peaceful country setting with easy access to city amenities. Experience the charm of Port Perry living in this meticulously updated bungalow. (id:29131)
Property Details
| MLS® Number | E9345772 |
| Property Type | Single Family |
| Community Name | Rural Scugog |
| AmenitiesNearBy | Hospital, Ski Area |
| Features | Backs On Greenbelt, Flat Site, Conservation/green Belt, Dry, Level, In-law Suite |
| ParkingSpaceTotal | 6 |
| Structure | Deck, Patio(s), Porch |
| ViewType | River View |
Building
| BathroomTotal | 3 |
| BedroomsAboveGround | 2 |
| BedroomsBelowGround | 1 |
| BedroomsTotal | 3 |
| Appliances | Water Heater, Water Softener, Dishwasher, Dryer, Microwave, Range, Refrigerator, Stove, Washer, Window Coverings |
| ArchitecturalStyle | Bungalow |
| BasementDevelopment | Partially Finished |
| BasementFeatures | Separate Entrance |
| BasementType | N/a (partially Finished) |
| ConstructionStyleAttachment | Detached |
| CoolingType | Central Air Conditioning |
| ExteriorFinish | Aluminum Siding |
| FireProtection | Smoke Detectors |
| FlooringType | Laminate, Tile |
| FoundationType | Block |
| HeatingFuel | Natural Gas |
| HeatingType | Forced Air |
| StoriesTotal | 1 |
| Type | House |
Parking
| Detached Garage |
Land
| Acreage | No |
| LandAmenities | Hospital, Ski Area |
| Sewer | Septic System |
| SizeDepth | 158 Ft ,2 In |
| SizeFrontage | 197 Ft ,7 In |
| SizeIrregular | 197.6 X 158.2 Ft |
| SizeTotalText | 197.6 X 158.2 Ft|1/2 - 1.99 Acres |
| SurfaceWater | Lake/pond |
| ZoningDescription | Hamlet Residential |
Rooms
| Level | Type | Length | Width | Dimensions |
|---|---|---|---|---|
| Main Level | Primary Bedroom | 3.81 m | 3.81 m | 3.81 m x 3.81 m |
| Main Level | Bedroom | 3.35 m | 3.81 m | 3.35 m x 3.81 m |
| Main Level | Kitchen | 2.74 m | 4.11 m | 2.74 m x 4.11 m |
| Main Level | Living Room | 4.34 m | 5.86 m | 4.34 m x 5.86 m |
Utilities
| Cable | Installed |
https://www.realtor.ca/real-estate/27404983/12-brook-street-scugog-rural-scugog
Interested?
Contact us for more information























