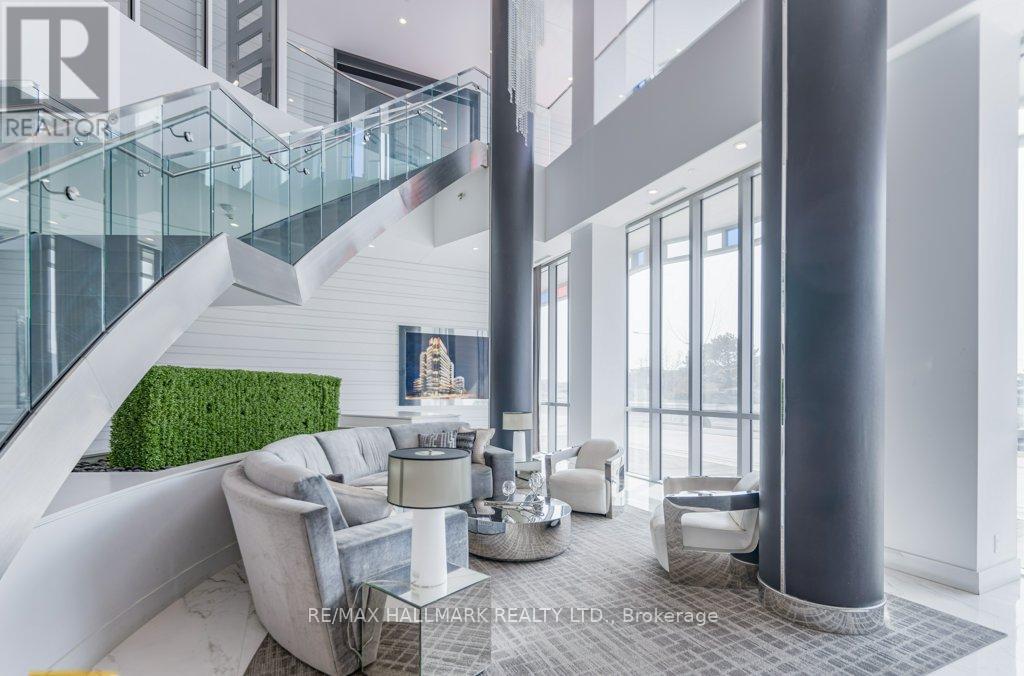116 - 9471 Yonge Street Richmond Hill (Observatory), Ontario L4C 0Z5
$639,000Maintenance, Common Area Maintenance, Insurance, Parking
$687.84 Monthly
Maintenance, Common Area Maintenance, Insurance, Parking
$687.84 MonthlyLuxurious Ground Floor Condo Suite In The Heart Of Richmond Hill. It Provides an Open Concept Living Space with 10' Smooth Ceiling Throughout, Spacious 1 Primary Bedroom with Ensuite Bathroom, 1 Large Den That Be Used As a Guest Room, Office Space, Recreational Area, Additional Storage & More. The Suite Features 2 Full Bathrooms, and A Functional Kitchen with Island to Cook & Entertain Family & Friends. The Spacious Living Area Offers Floor to Ceiling Windows with a South Facing Lookout View and Access to a Large Private & Fenced Outdoor Patio Living Space. The Suite is Located Inside a Condo Building with Hotel Amenities: 24 Hour Concierge, Security System, Electric Car Charger in Visitor Parking, Indoor Heated Swimming Pool, Steam Rooms in Change Rooms, Game Room, Large Exercise Room, Rooftop Garden with Fireplace & BBQ, Guest Suites, Party Room & More! It is Steps From Transit, Schools, Regional Hillcrest Shopping Mall, Banks, Parks, Restaurants, Grocery Stores such as T&T Supermarket, No Frills, H-Mart & More! (id:29131)
Open House
This property has open houses!
2:00 pm
Ends at:4:00 pm
2:00 pm
Ends at:4:00 pm
Property Details
| MLS® Number | N9311033 |
| Property Type | Single Family |
| Community Name | Observatory |
| AmenitiesNearBy | Hospital, Park, Public Transit |
| CommunityFeatures | Pets Not Allowed |
| Features | Carpet Free |
| ParkingSpaceTotal | 1 |
| PoolType | Indoor Pool |
| ViewType | View |
Building
| BathroomTotal | 2 |
| BedroomsAboveGround | 1 |
| BedroomsBelowGround | 1 |
| BedroomsTotal | 2 |
| Amenities | Security/concierge, Party Room, Storage - Locker |
| Appliances | Dishwasher, Dryer, Refrigerator, Stove, Washer, Window Coverings |
| CoolingType | Central Air Conditioning |
| ExteriorFinish | Concrete |
| FlooringType | Hardwood, Tile |
| Type | Apartment |
Parking
| Underground |
Land
| Acreage | No |
| LandAmenities | Hospital, Park, Public Transit |
Rooms
| Level | Type | Length | Width | Dimensions |
|---|---|---|---|---|
| Flat | Living Room | 3.23 m | 2.86 m | 3.23 m x 2.86 m |
| Flat | Dining Room | 3.23 m | 1.98 m | 3.23 m x 1.98 m |
| Flat | Kitchen | 3.23 m | 3.01 m | 3.23 m x 3.01 m |
| Flat | Bedroom | 2.89 m | 3.84 m | 2.89 m x 3.84 m |
| Flat | Living Room | 3.23 m | 2.86 m | 3.23 m x 2.86 m |
| Flat | Den | 3 m | 3.67 m | 3 m x 3.67 m |
| Flat | Dining Room | 3.23 m | 1.98 m | 3.23 m x 1.98 m |
| Flat | Bathroom | 2.89 m | 1.52 m | 2.89 m x 1.52 m |
| Flat | Kitchen | 3.23 m | 3.01 m | 3.23 m x 3.01 m |
| Flat | Bathroom | 2.06 m | 2.81 m | 2.06 m x 2.81 m |
| Flat | Bedroom | 2.89 m | 3.84 m | 2.89 m x 3.84 m |
| Flat | Den | 3 m | 3.67 m | 3 m x 3.67 m |
| Flat | Bathroom | 2.89 m | 1.52 m | 2.89 m x 1.52 m |
| Flat | Bathroom | 2.06 m | 2.81 m | 2.06 m x 2.81 m |
Interested?
Contact us for more information
























