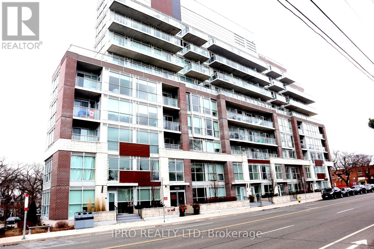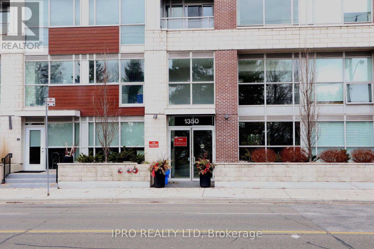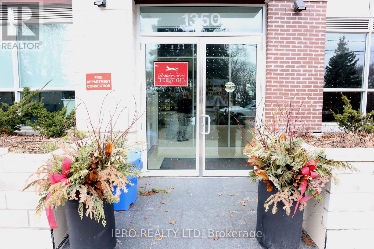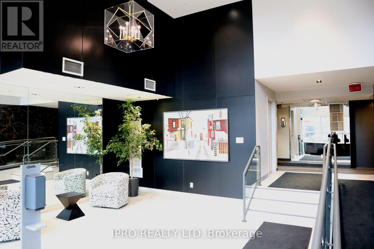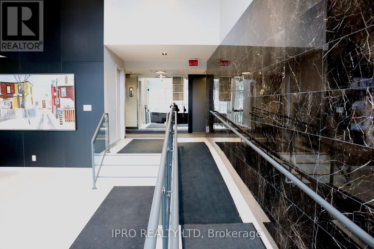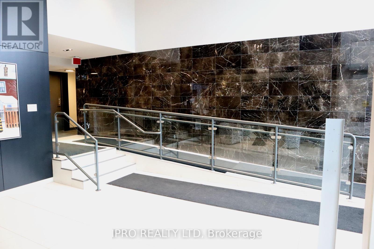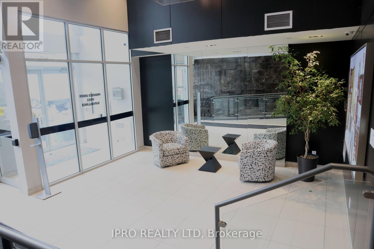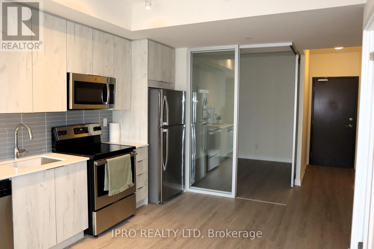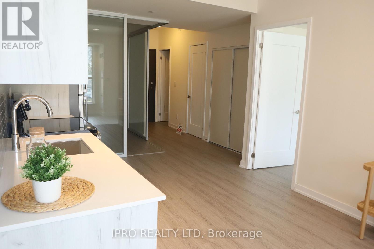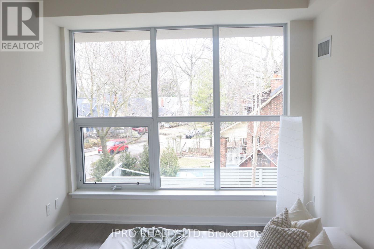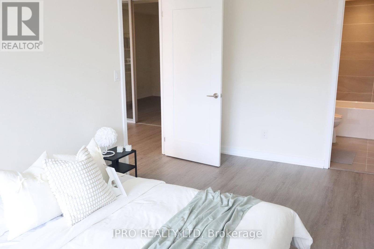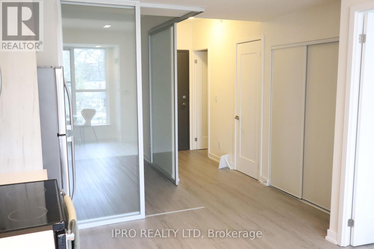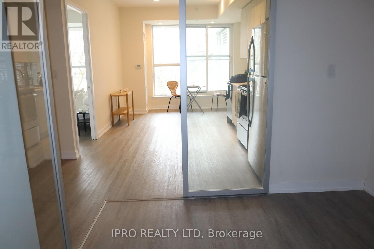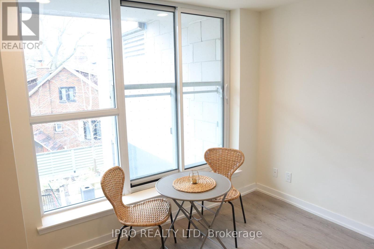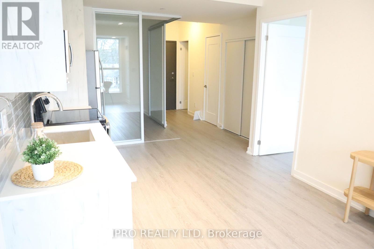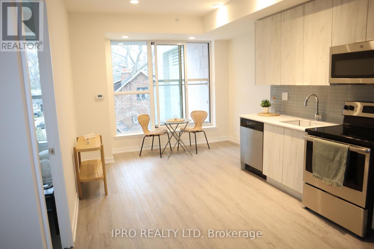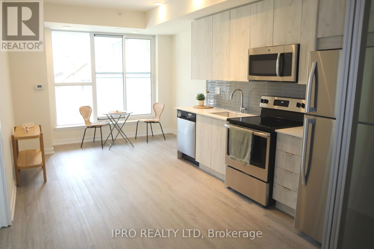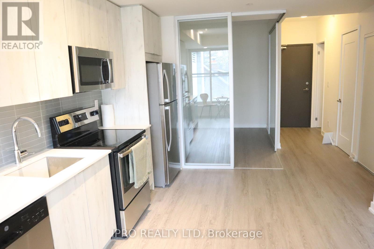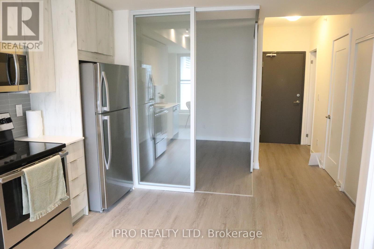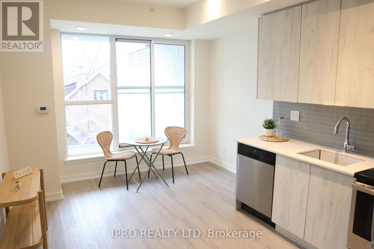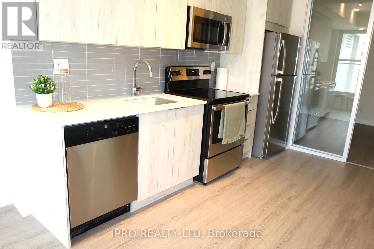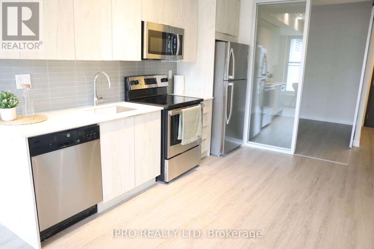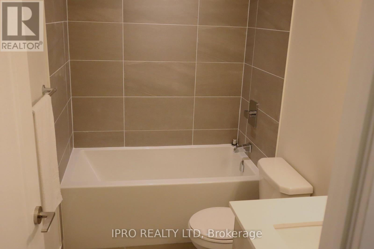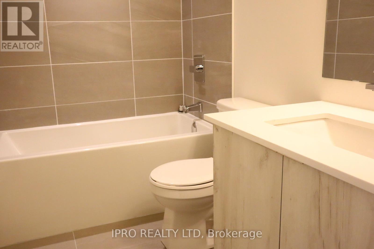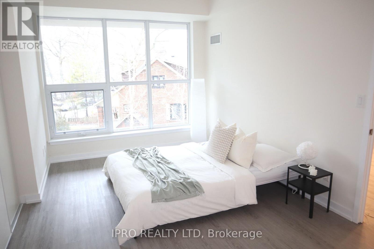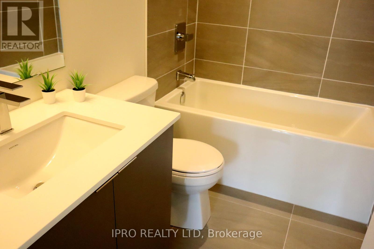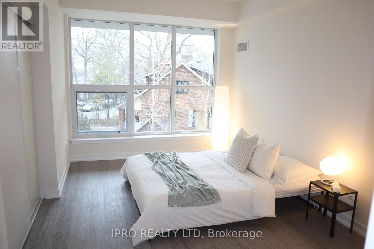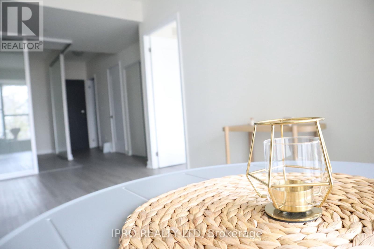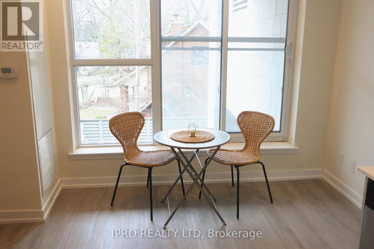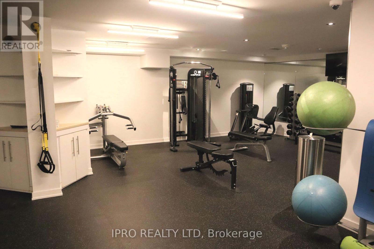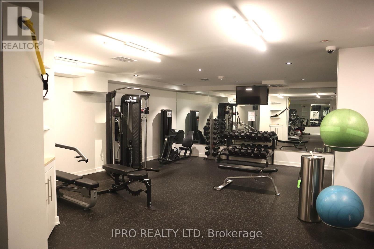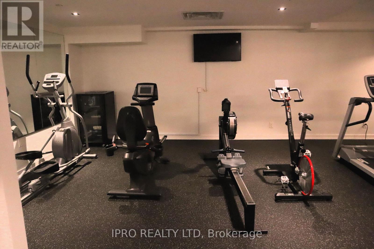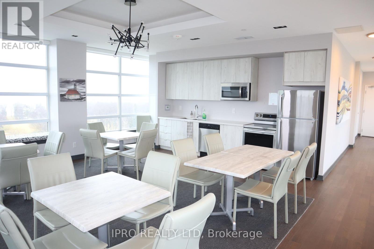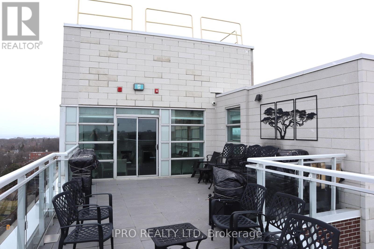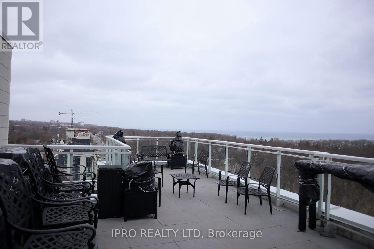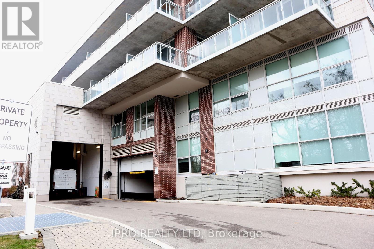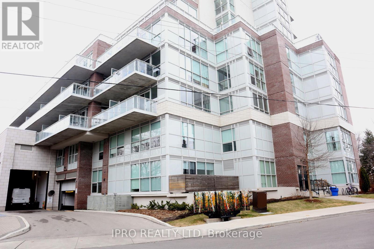116 - 1350 Kingston Road Toronto (Birchcliffe-Cliffside), Ontario M1N 1C8
2 Bedroom
2 Bathroom
Central Air Conditioning
Forced Air
$679,900Maintenance, Common Area Maintenance, Insurance
$562.83 Monthly
Maintenance, Common Area Maintenance, Insurance
$562.83 MonthlyThe Residences of the Hunt Club. Great location to the lake, shopping, TTC - Opportunity for original builders unit now available - never lived in! 2 Bedroom 2 Bath 722 sq.ft unit. upgraded flooring, pot lights/dimmers, stainless steel appliances, Kitchen with back splash tiles. Primary bedroom with ensuite bathroom and his and her closet. Includes 1 parking and 1 locker. Building amenities include Gym, Dining meeting lounge, Rooftop terrace (with Provision of BBQ) overlooking Hunt Club Golf Course and Lake Ontario. Don't miss this great opportunity (id:29131)
Property Details
| MLS® Number | E8152778 |
| Property Type | Single Family |
| Community Name | Birchcliffe-Cliffside |
| CommunityFeatures | Pet Restrictions |
| ParkingSpaceTotal | 1 |
Building
| BathroomTotal | 2 |
| BedroomsAboveGround | 2 |
| BedroomsTotal | 2 |
| Amenities | Exercise Centre, Party Room, Storage - Locker |
| Appliances | Dishwasher, Dryer, Microwave, Refrigerator, Stove, Washer |
| CoolingType | Central Air Conditioning |
| ExteriorFinish | Brick |
| FlooringType | Hardwood |
| HeatingFuel | Natural Gas |
| HeatingType | Forced Air |
| Type | Apartment |
Parking
| Underground |
Land
| Acreage | No |
Rooms
| Level | Type | Length | Width | Dimensions |
|---|---|---|---|---|
| Main Level | Living Room | Measurements not available | ||
| Main Level | Kitchen | Measurements not available | ||
| Main Level | Bedroom 2 | Measurements not available | ||
| Main Level | Primary Bedroom | Measurements not available | ||
| Main Level | Bathroom | Measurements not available | ||
| Main Level | Bathroom | Measurements not available |
Interested?
Contact us for more information
