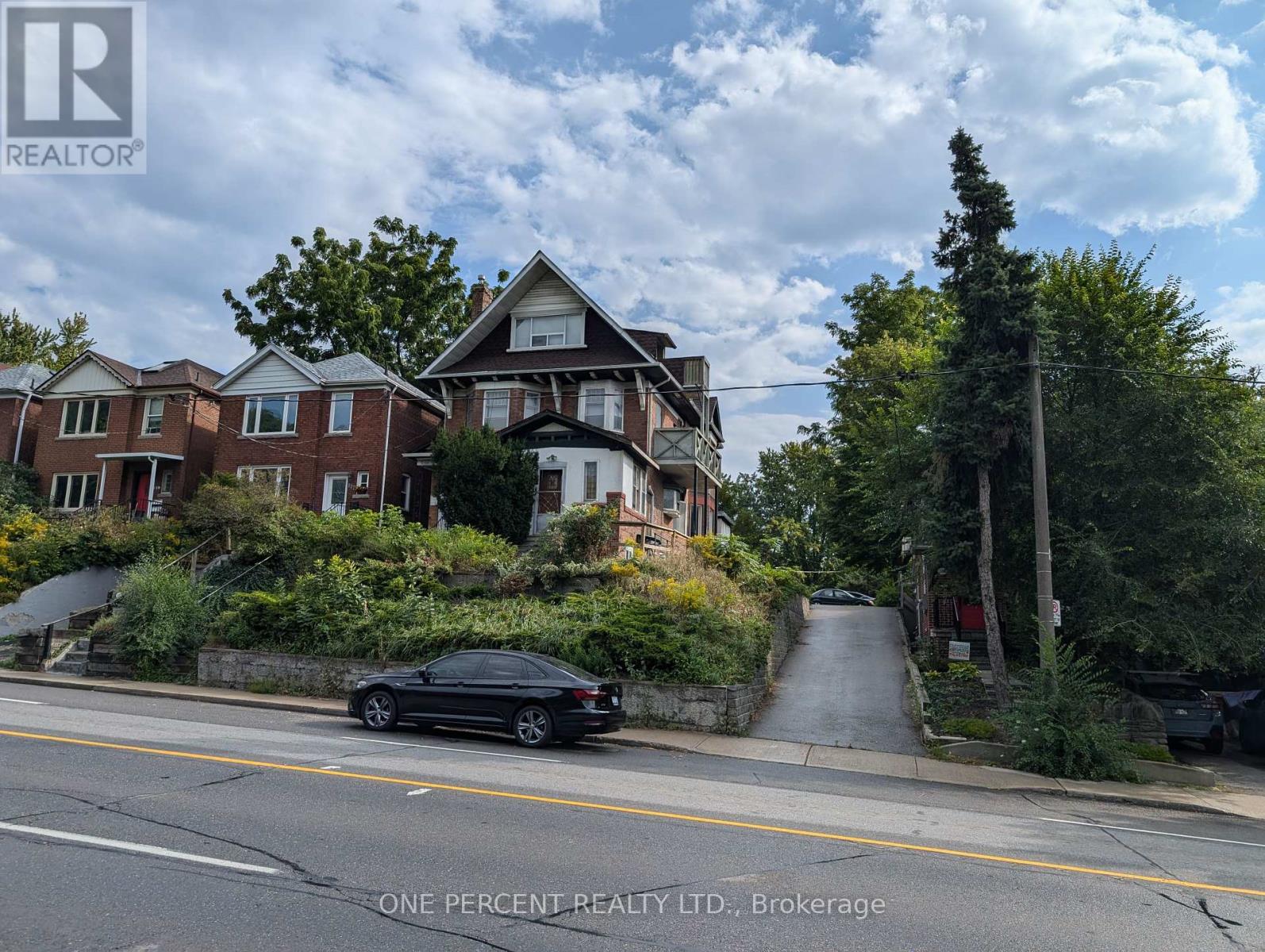115 Parkside Drive Toronto (High Park-Swansea), Ontario M6R 2Y8
9 Bedroom
9 Bathroom
Fireplace
Hot Water Radiator Heat
$2,900,000
A rare opportunity to acquire an approximately 55 x 168 ft. lot in the highly sought-after High Park area. Build your dream home with views of High Park and just steps from Lake Ontario. The property features a newer 11-foot-wide asphalt driveway, perfect for construction equipment access. Demolition permit is pending approval. Survey and floor plans are available upon request. (id:29131)
Property Details
| MLS® Number | W9356893 |
| Property Type | Multi-family |
| Neigbourhood | High Park-Swansea |
| Community Name | High Park-Swansea |
| AmenitiesNearBy | Park, Public Transit, Schools |
| ParkingSpaceTotal | 12 |
| ViewType | View |
Building
| BathroomTotal | 9 |
| BedroomsAboveGround | 9 |
| BedroomsTotal | 9 |
| BasementFeatures | Apartment In Basement |
| BasementType | N/a |
| ExteriorFinish | Brick |
| FireplacePresent | Yes |
| FlooringType | Carpeted |
| FoundationType | Unknown |
| HeatingFuel | Natural Gas |
| HeatingType | Hot Water Radiator Heat |
| StoriesTotal | 3 |
| Type | Other |
| UtilityWater | Municipal Water |
Parking
| Detached Garage |
Land
| Acreage | No |
| LandAmenities | Park, Public Transit, Schools |
| Sewer | Sanitary Sewer |
| SizeDepth | 150 Ft |
| SizeFrontage | 55 Ft |
| SizeIrregular | 55 X 150 Ft |
| SizeTotalText | 55 X 150 Ft |
| ZoningDescription | Res. |
Rooms
| Level | Type | Length | Width | Dimensions |
|---|---|---|---|---|
| Main Level | Living Room | 4.52 m | 4.62 m | 4.52 m x 4.62 m |
| Main Level | Kitchen | 2.97 m | 4.06 m | 2.97 m x 4.06 m |
| Main Level | Bedroom | 2.26 m | 2.97 m | 2.26 m x 2.97 m |
Interested?
Contact us for more information











