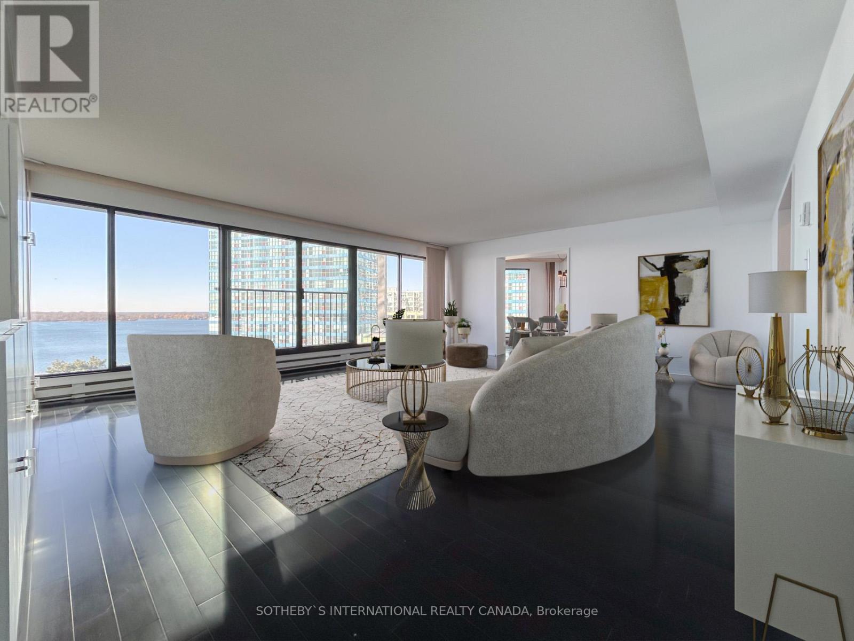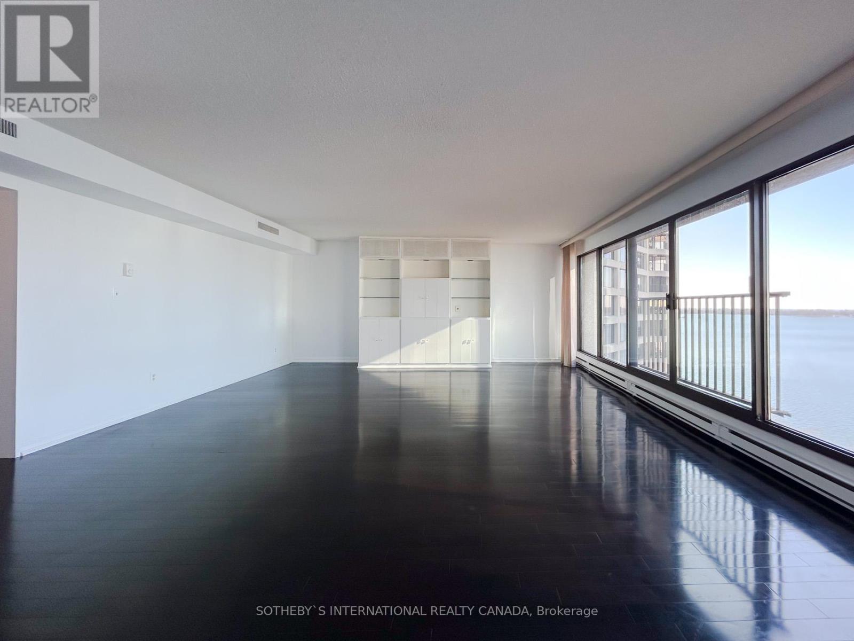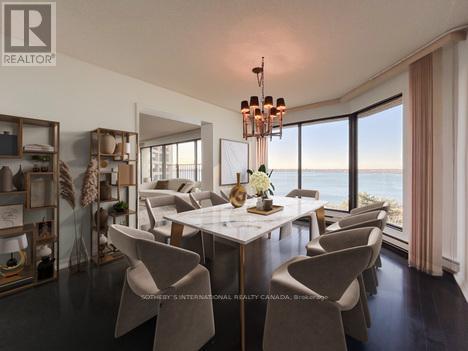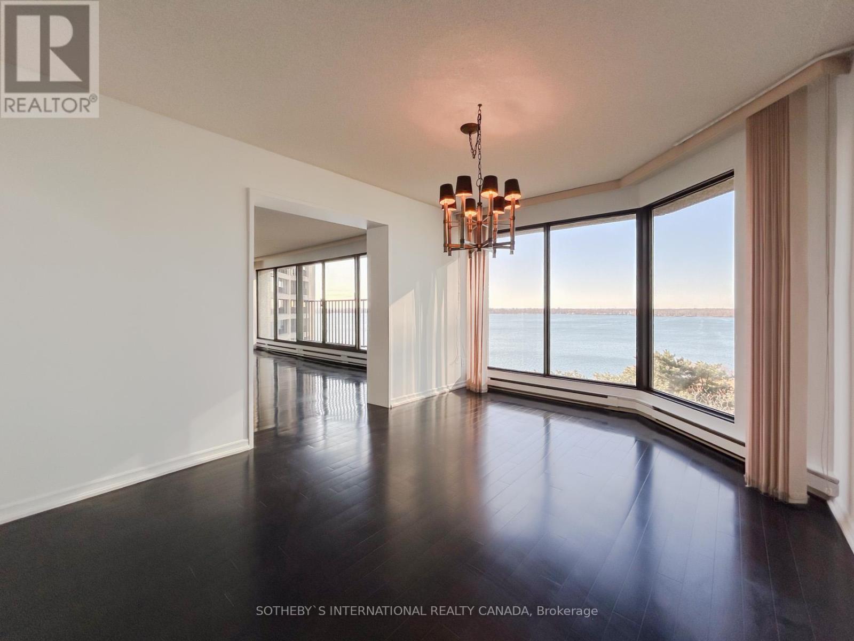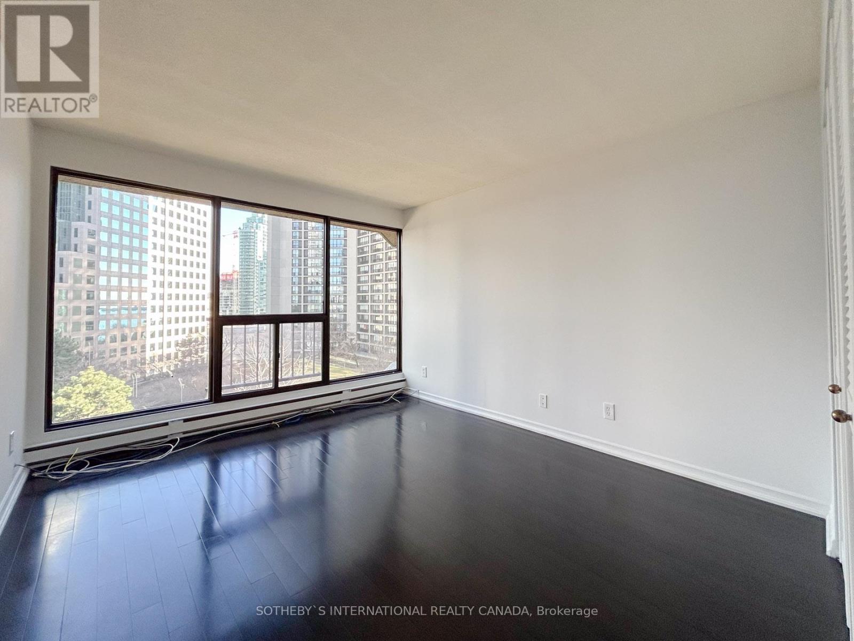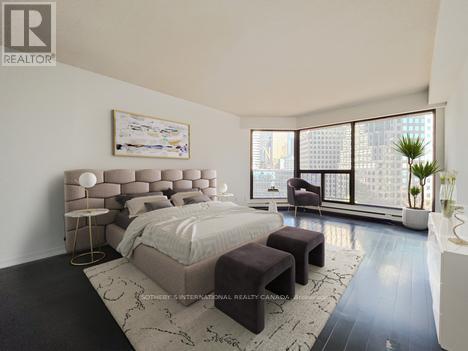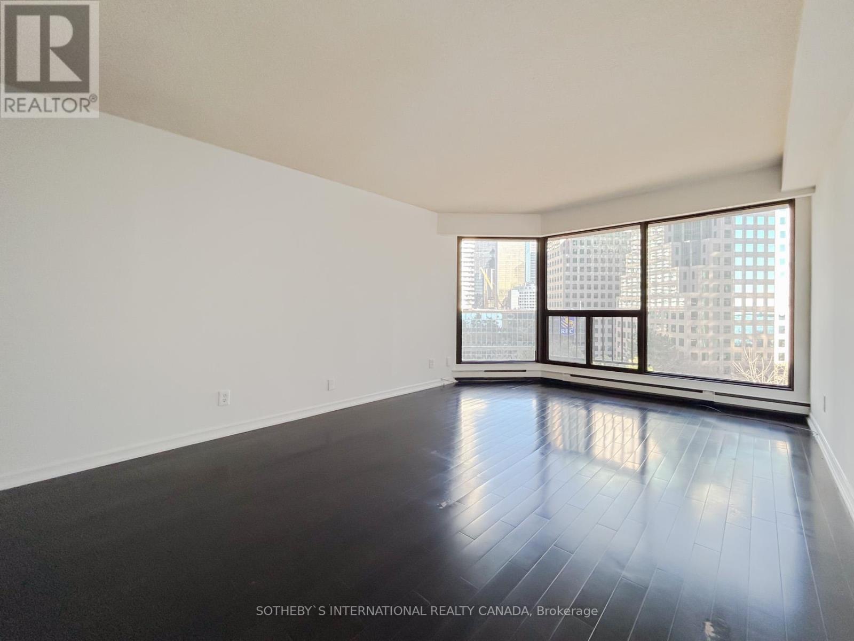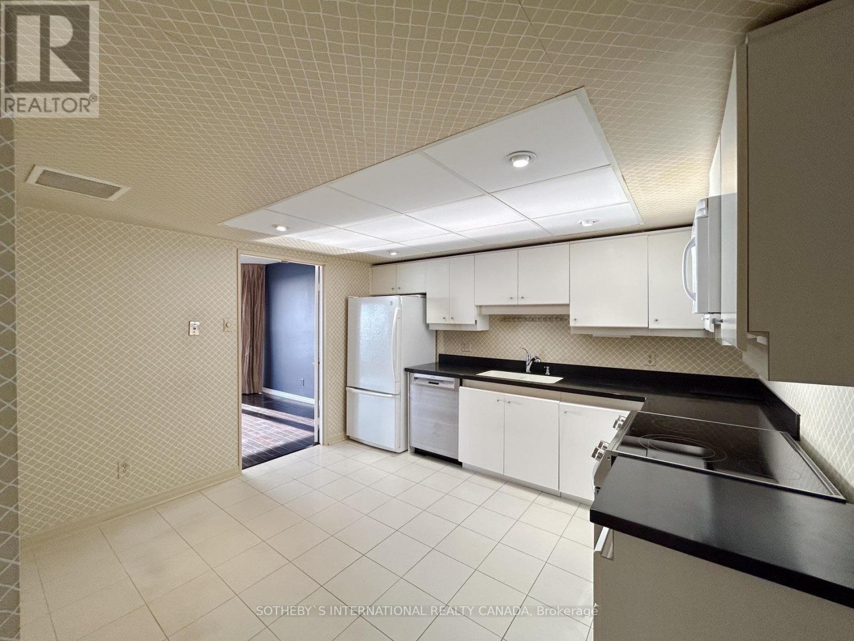1110 - 65 Harbour Square Toronto (Waterfront Communities), Ontario M5J 2L4
$1,750,000Maintenance, Water, Electricity, Common Area Maintenance, Insurance, Parking, Cable TV, Heat
$1,750.53 Monthly
Maintenance, Water, Electricity, Common Area Maintenance, Insurance, Parking, Cable TV, Heat
$1,750.53 MonthlyThis Exquisite 3-bedroom suite offers an unparalleled living experience with breathtaking views of the lake. Welcome to your dream home at Harbourside condos, where every day feels like a vacation. This unit provides 2,003 sq.ft of ample space for you and your loved ones. The floor plan allows for seamless flow between the living, dining, and kitchen areas, creating an inviting atmosphere for both relaxation and entertainment. Wake up to the sight of glistening waters and enjoy mesmerizing sunsets from the comfort of your home. The panoramic views from this apartment are simply awe-inspiring. Indulge in the ultimate convenience and luxury with superior amenities, Whether you prefer unwinding in the gym, taking a dip in the pool, or hosting gatherings, you'll have everything you need right at your doorstep. This suite embodies the epitome of modern, lakeside living. **** EXTRAS **** Painted Parking # 4-173 (id:29131)
Property Details
| MLS® Number | C8237106 |
| Property Type | Single Family |
| Community Name | Waterfront Communities C1 |
| AmenitiesNearBy | Park, Marina, Public Transit |
| CommunityFeatures | Pets Not Allowed |
| Features | Balcony, Carpet Free |
| ParkingSpaceTotal | 1 |
| PoolType | Indoor Pool |
| WaterFrontType | Waterfront |
Building
| BathroomTotal | 3 |
| BedroomsAboveGround | 3 |
| BedroomsTotal | 3 |
| Amenities | Security/concierge, Exercise Centre, Party Room, Visitor Parking, Storage - Locker |
| Appliances | Window Coverings |
| CoolingType | Central Air Conditioning |
| ExteriorFinish | Concrete |
| FlooringType | Hardwood, Tile |
| HalfBathTotal | 1 |
| HeatingFuel | Electric |
| HeatingType | Baseboard Heaters |
| Type | Apartment |
Parking
| Underground |
Land
| Acreage | No |
| LandAmenities | Park, Marina, Public Transit |
Rooms
| Level | Type | Length | Width | Dimensions |
|---|---|---|---|---|
| Flat | Living Room | 6.96 m | 6.74 m | 6.96 m x 6.74 m |
| Flat | Dining Room | 3.32 m | 4.69 m | 3.32 m x 4.69 m |
| Flat | Kitchen | 3.33 m | 3.66 m | 3.33 m x 3.66 m |
| Flat | Primary Bedroom | 3.63 m | 5.46 m | 3.63 m x 5.46 m |
| Flat | Bedroom | 3.25 m | 3.85 m | 3.25 m x 3.85 m |
| Flat | Bedroom | 3.32 m | 4.77 m | 3.32 m x 4.77 m |
Interested?
Contact us for more information
