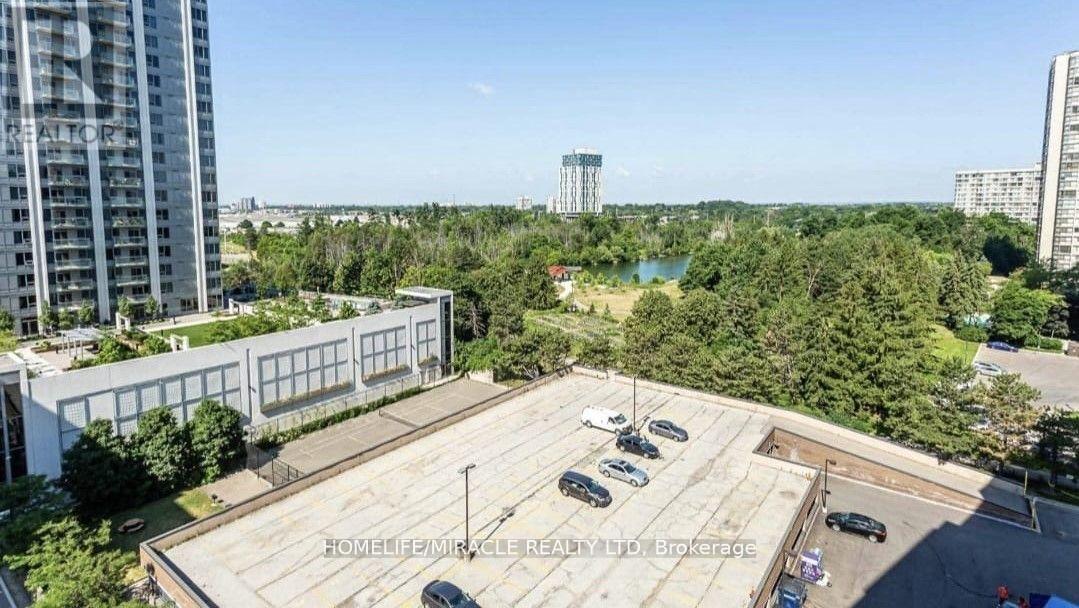1107 - 4 Lisa Street Brampton (Queen Street Corridor), Ontario L6T 4B6
$2,560 Monthly
Open Concept Apartment With 2 Bed + 1 Bath + Tandem Parking (2 spaces) + Large Patio (with stunning views). Modern Kitchen, Quartz Counter-Top With Stainless Steel Appliances, Upgraded Laminate-Flooring, Ceramic Floor Kitchen With Faux-Butcher-Block Counter Top. Includes all amenities like - Gym, Party Room, Playroom, Outdoor pool, Tennis court, Sauna, BBQ and Large balcony. Prime location: Walking distance from Go Station, Bramlea City Center and many Food joints, convenient stores and complexes. **** EXTRAS **** S/S Fridge, Stove & Dishwasher, Well Upgraded Unit With Ensuite- Locker/ Tons of Storage! 1 Parking, Building Amenities: Gym, Outdoor Pool, Party Room, Low Maintenance Fee To Covered All Utilities. Step To Transit, Hwy 410 & Much More!! (id:29131)
Property Details
| MLS® Number | W9352290 |
| Property Type | Single Family |
| Community Name | Queen Street Corridor |
| CommunityFeatures | Pet Restrictions |
| Features | Balcony |
| ParkingSpaceTotal | 2 |
| PoolType | Outdoor Pool |
| Structure | Tennis Court |
Building
| BathroomTotal | 1 |
| BedroomsAboveGround | 2 |
| BedroomsTotal | 2 |
| Amenities | Exercise Centre, Recreation Centre, Visitor Parking |
| CoolingType | Central Air Conditioning |
| ExteriorFinish | Brick |
| FlooringType | Laminate, Tile, Hardwood, Parquet |
| HeatingFuel | Natural Gas |
| HeatingType | Forced Air |
| Type | Apartment |
Parking
| Underground |
Land
| Acreage | No |
Rooms
| Level | Type | Length | Width | Dimensions |
|---|---|---|---|---|
| Main Level | Living Room | 5.35 m | 3.34 m | 5.35 m x 3.34 m |
| Main Level | Dining Room | 3.34 m | 2.75 m | 3.34 m x 2.75 m |
| Main Level | Kitchen | 2.13 m | 2.5 m | 2.13 m x 2.5 m |
| Main Level | Primary Bedroom | 4.38 m | 3.16 m | 4.38 m x 3.16 m |
| Main Level | Bedroom 2 | 3.65 m | 3.16 m | 3.65 m x 3.16 m |
| Main Level | Storage | 1.96 m | 1.43 m | 1.96 m x 1.43 m |
Interested?
Contact us for more information






















