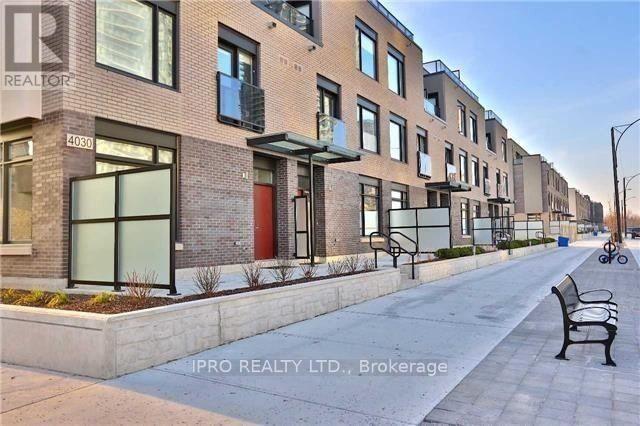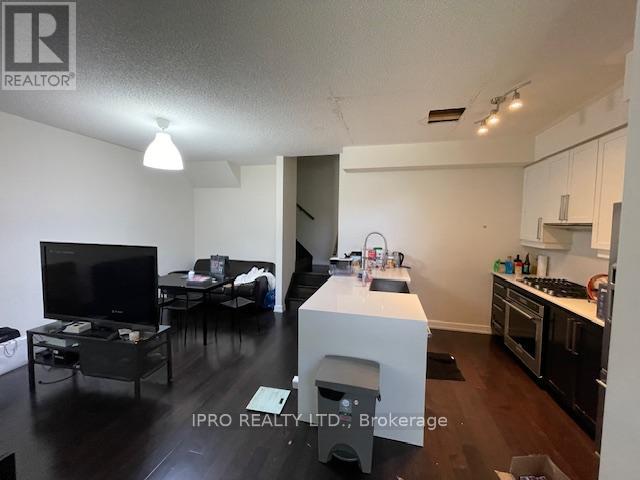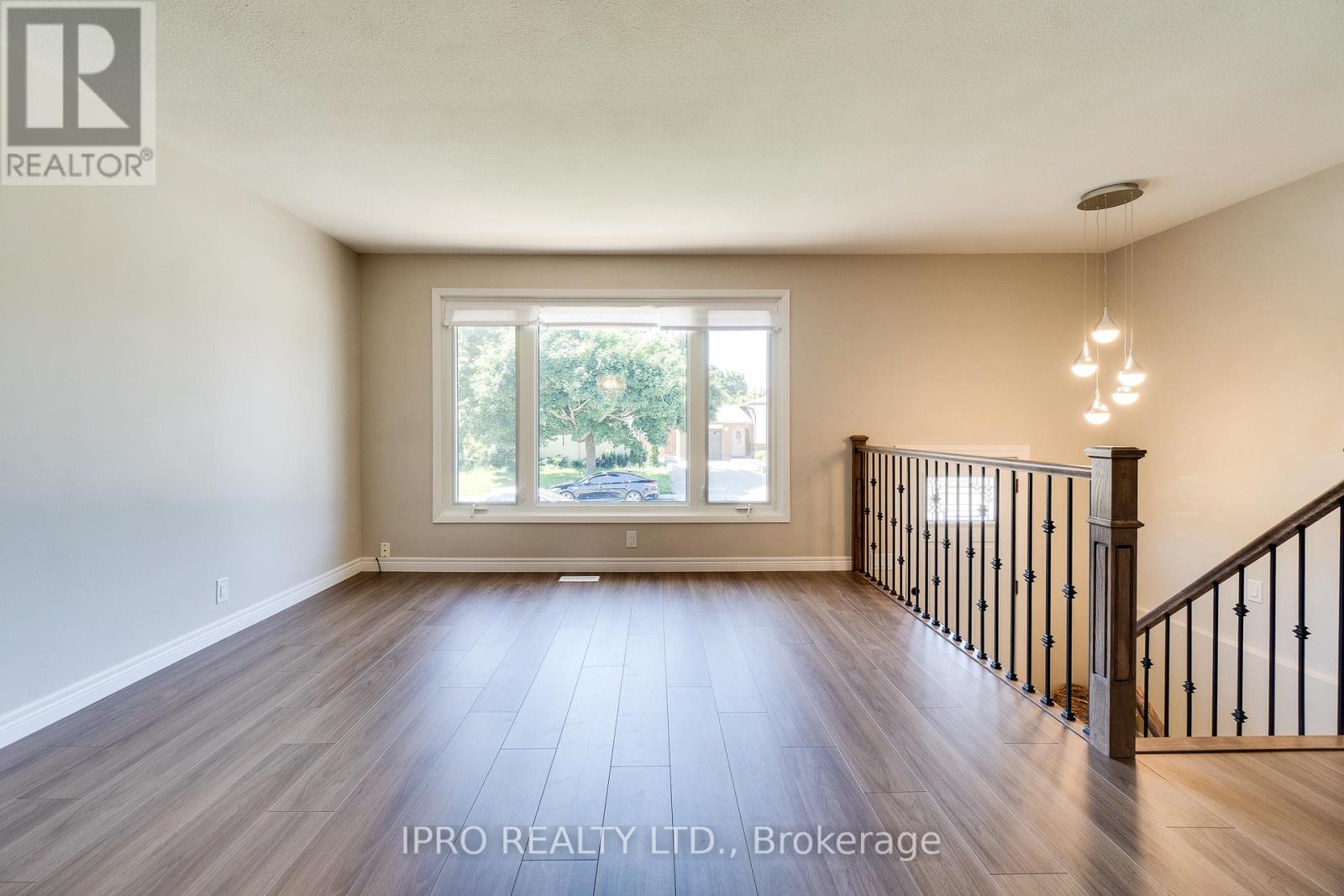11 - 4030 Parkside Village Drive Mississauga (City Centre), Ontario L5B 0K2
3 Bedroom
3 Bathroom
Central Air Conditioning
Forced Air
$4,200 Monthly
Great Location, Walking Distance To Square One Mall, YMCA, Wal-Mart, Banks, Restaurants, Transit/GO Terminal, Sheridan College, Spacious Luxury 3 Storey Townhouse, Master Bedroom Ensuite With 4 Pc Bathroom, Huge Walk In Closet, W/O To Private Terrance, Large Window With Clear View. Open Concept, Kitchen, Living Room, Dining Room And Laundry on 2nd Floor, Close to Go Transit, Hwy 403, Sheridan College, Library, restaurants, Convenient Access To Qew & Utm. **** EXTRAS **** S.S Fridge, Stove, Dishwasher, Microwave, Washer, Dryer. All Existing Window Coverings And Some existing Furniture. Need 24 Hours notice for all showings (id:29131)
Property Details
| MLS® Number | W9350785 |
| Property Type | Single Family |
| Neigbourhood | City Centre |
| Community Name | City Centre |
| AmenitiesNearBy | Hospital, Park, Place Of Worship, Public Transit, Schools |
| CommunityFeatures | Pets Not Allowed |
| ParkingSpaceTotal | 2 |
Building
| BathroomTotal | 3 |
| BedroomsAboveGround | 3 |
| BedroomsTotal | 3 |
| CoolingType | Central Air Conditioning |
| ExteriorFinish | Brick |
| FlooringType | Laminate, Ceramic |
| HalfBathTotal | 1 |
| HeatingFuel | Natural Gas |
| HeatingType | Forced Air |
| StoriesTotal | 3 |
| Type | Row / Townhouse |
Parking
| Underground |
Land
| Acreage | No |
| LandAmenities | Hospital, Park, Place Of Worship, Public Transit, Schools |
Rooms
| Level | Type | Length | Width | Dimensions |
|---|---|---|---|---|
| Third Level | Primary Bedroom | Measurements not available | ||
| Main Level | Living Room | Measurements not available | ||
| Main Level | Dining Room | Measurements not available | ||
| Main Level | Kitchen | Measurements not available | ||
| Upper Level | Bedroom 2 | Measurements not available | ||
| Upper Level | Bedroom 3 | Measurements not available |
Interested?
Contact us for more information








































