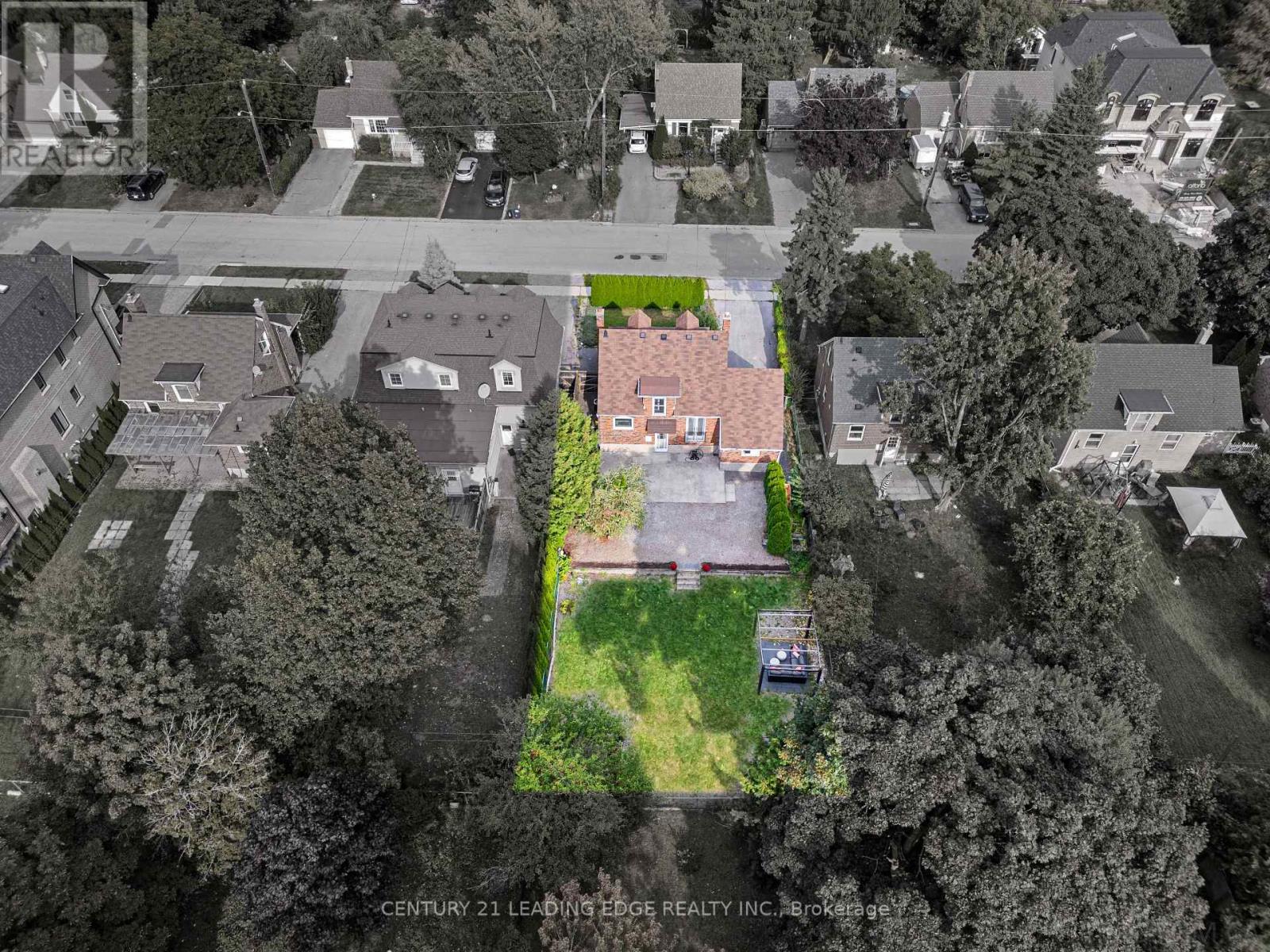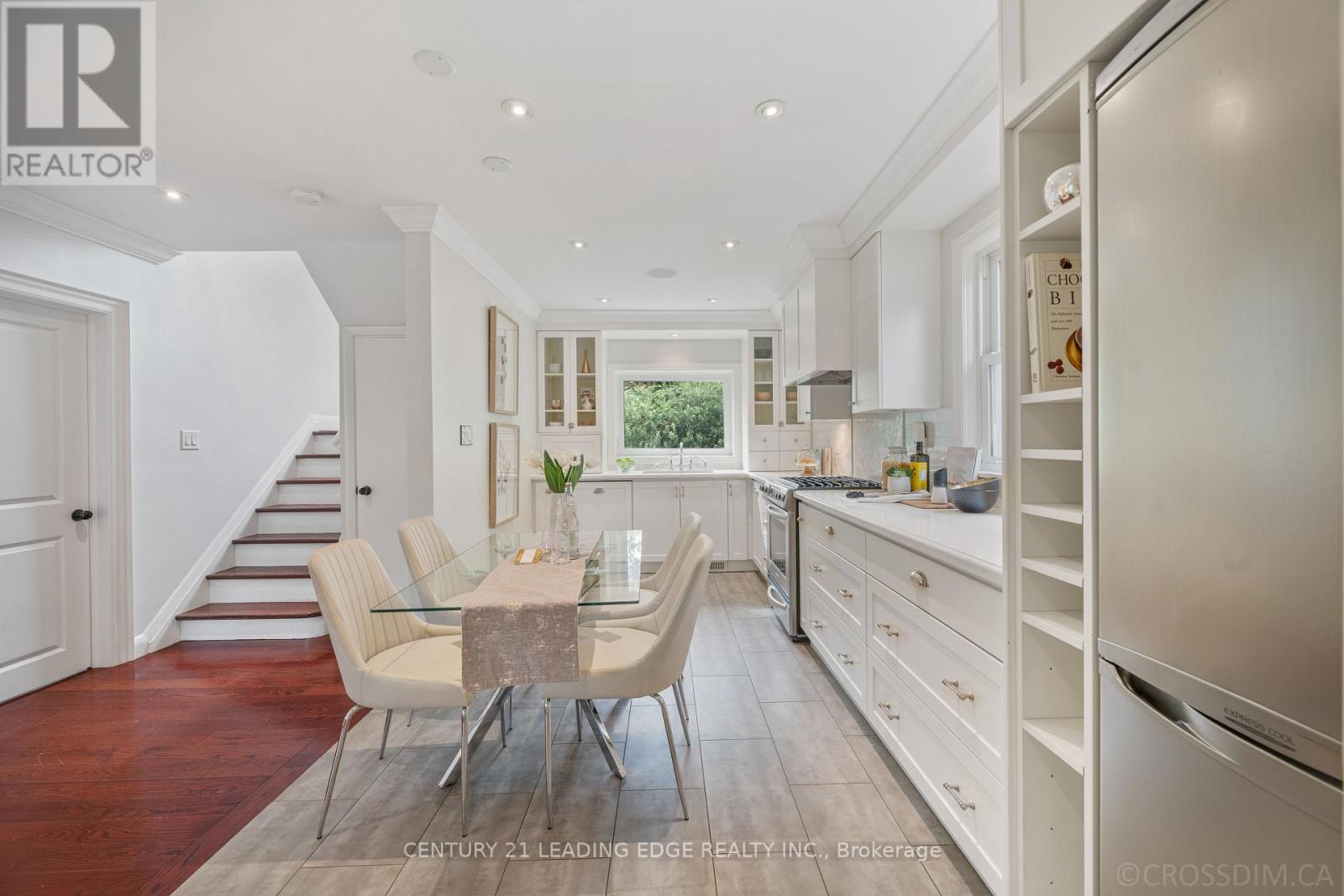108 Lawrence Avenue Richmond Hill (Crosby), Ontario L4C 1Z3
$1,298,000
An opportunity to own this charming, unique property, nestled among lush cedar trees in a tranquil neighbourhood. A prime location, on a spacious 50x135 sqft lot with a generous backyard. This home features a finished basement with a separate ent, offering the flexibility of a fourth bedroom or entertain/living space. The open-concept modern kitchen overlooks the picturesque backyard, making it ideal for a small family or anyone looking to enjoy this cozy and beautiful space. For Investors, an excellent investment opportunity to extend/build, attractively strong demand as a rental. **** EXTRAS **** Walking distance to transit, stores, shopping, amenities. As per Last Inspection 6/8/2021 (Report available), Roof Shingles in the first half of life- 6-8 yrs left, High efficiency furnace, New garage roof and door. (id:29131)
Property Details
| MLS® Number | N9356857 |
| Property Type | Single Family |
| Community Name | Crosby |
| ParkingSpaceTotal | 5 |
Building
| BathroomTotal | 3 |
| BedroomsAboveGround | 3 |
| BedroomsBelowGround | 1 |
| BedroomsTotal | 4 |
| Appliances | Dryer, Humidifier, Washer |
| BasementDevelopment | Finished |
| BasementFeatures | Separate Entrance |
| BasementType | N/a (finished) |
| ConstructionStyleAttachment | Detached |
| CoolingType | Central Air Conditioning |
| ExteriorFinish | Brick |
| FlooringType | Carpeted, Tile |
| HalfBathTotal | 1 |
| HeatingFuel | Natural Gas |
| HeatingType | Forced Air |
| StoriesTotal | 2 |
| Type | House |
| UtilityWater | Municipal Water |
Parking
| Attached Garage |
Land
| Acreage | No |
| Sewer | Sanitary Sewer |
| SizeDepth | 135 Ft |
| SizeFrontage | 50 Ft |
| SizeIrregular | 50 X 135 Ft |
| SizeTotalText | 50 X 135 Ft |
Rooms
| Level | Type | Length | Width | Dimensions |
|---|---|---|---|---|
| Second Level | Bedroom 2 | 3.79 m | 3.08 m | 3.79 m x 3.08 m |
| Second Level | Bedroom 3 | 3.01 m | 4.46 m | 3.01 m x 4.46 m |
| Basement | Den | 2.45 m | 2.18 m | 2.45 m x 2.18 m |
| Basement | Living Room | 4.66 m | 6.62 m | 4.66 m x 6.62 m |
| Basement | Laundry Room | 1.37 m | 1.65 m | 1.37 m x 1.65 m |
| Basement | Utility Room | 2.97 m | 1.45 m | 2.97 m x 1.45 m |
| Ground Level | Living Room | 4.903 m | 3.47 m | 4.903 m x 3.47 m |
| Ground Level | Dining Room | 2.66 m | 5.21 m | 2.66 m x 5.21 m |
| Ground Level | Kitchen | 2.66 m | 5.21 m | 2.66 m x 5.21 m |
| Ground Level | Primary Bedroom | 3.01 m | 3.38 m | 3.01 m x 3.38 m |
https://www.realtor.ca/real-estate/27439194/108-lawrence-avenue-richmond-hill-crosby-crosby
Interested?
Contact us for more information








































