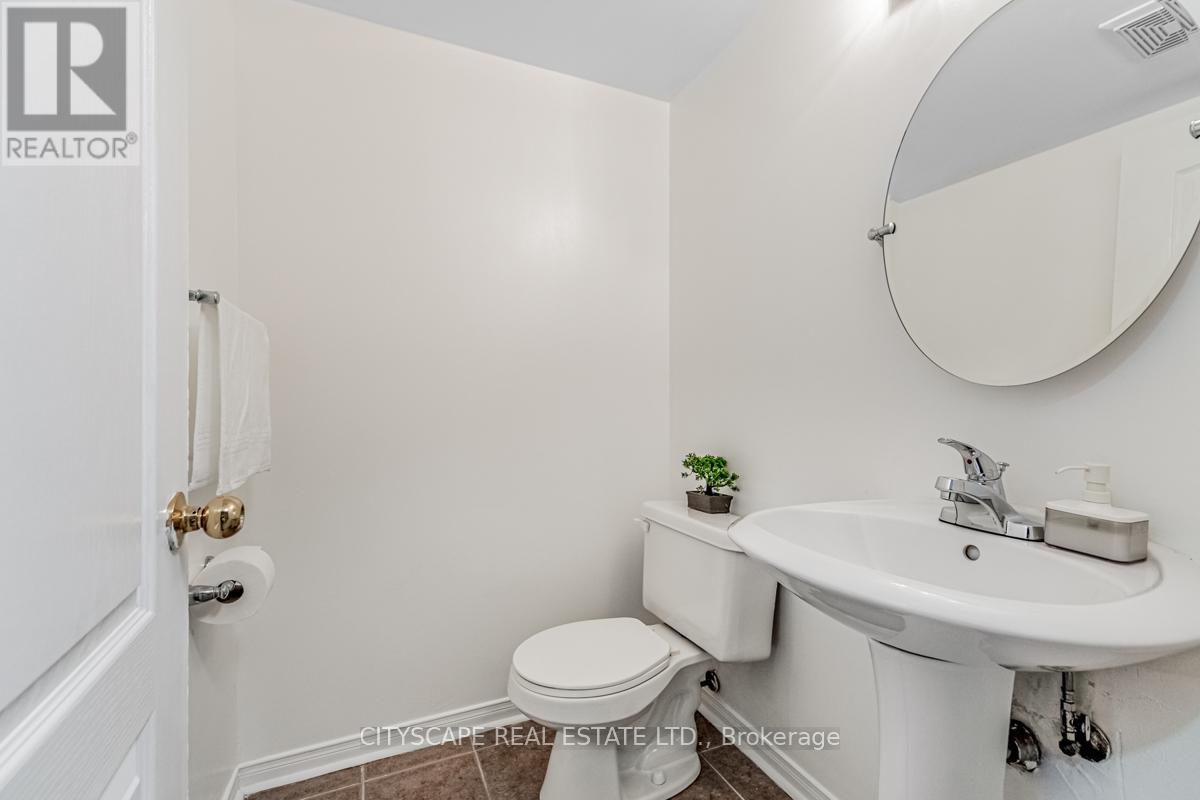100 - 601 Shoreline Drive Mississauga (Cooksville), Ontario L5B 4K8
$799,900Maintenance, Common Area Maintenance, Insurance, Parking
$327.79 Monthly
Maintenance, Common Area Maintenance, Insurance, Parking
$327.79 MonthlyJust Listed! Amazing opportunity to own in a very desirable High Park Village complex in Mississauga! Beautiful complex in the heart of the city, with park and school next door. Major shops (H Depo, Superstore, Shoppers, Healthy Planet, Namaste Indian Supermarket are all 1 minute walk) Just 1 bus to subway! Cooksville Go minutes away. EZ access to UTM and Square One! Updated and beautifully presented home. Open concept living area with LED potlights. Large eat-in Kitchen with Stainless Steel Appliances and upgraded quartz kitchen counters & walk-out to Balcony. Very generous bedrooms on the top floor. Primary bedroom is huge. Both levels feature brand new luxury vinyl flooring that's waterproof, practical and life proof. Freshly painted, elegant and well presented. This is a Fantastic complex and an incredible find - this is 3-storey townhome, not a stack-townhome. No neighbours above, not below. Complete with a finished walk-out basement. **** EXTRAS **** See photos and video for details! (id:29131)
Property Details
| MLS® Number | W9347071 |
| Property Type | Single Family |
| Neigbourhood | Cooksville |
| Community Name | Cooksville |
| AmenitiesNearBy | Park, Public Transit, Schools, Hospital |
| CommunityFeatures | Pet Restrictions, Community Centre |
| Features | Balcony, In Suite Laundry |
| ParkingSpaceTotal | 2 |
Building
| BathroomTotal | 2 |
| BedroomsAboveGround | 2 |
| BedroomsBelowGround | 1 |
| BedroomsTotal | 3 |
| Amenities | Visitor Parking |
| Appliances | Water Heater |
| BasementDevelopment | Finished |
| BasementFeatures | Separate Entrance, Walk Out |
| BasementType | N/a (finished) |
| CoolingType | Central Air Conditioning |
| ExteriorFinish | Brick |
| FlooringType | Vinyl, Carpeted |
| HalfBathTotal | 1 |
| HeatingFuel | Natural Gas |
| HeatingType | Forced Air |
| StoriesTotal | 3 |
| Type | Row / Townhouse |
Parking
| Attached Garage |
Land
| Acreage | No |
| LandAmenities | Park, Public Transit, Schools, Hospital |
Rooms
| Level | Type | Length | Width | Dimensions |
|---|---|---|---|---|
| Second Level | Primary Bedroom | 4.8 m | 12 m | 4.8 m x 12 m |
| Second Level | Bedroom 2 | 4.2 m | 2.75 m | 4.2 m x 2.75 m |
| Lower Level | Family Room | 4.22 m | 40 m | 4.22 m x 40 m |
| Main Level | Living Room | 5.77 m | 2.94 m | 5.77 m x 2.94 m |
| Main Level | Dining Room | 5.77 m | 2.94 m | 5.77 m x 2.94 m |
| Main Level | Kitchen | 4.23 m | 2.71 m | 4.23 m x 2.71 m |
Interested?
Contact us for more information

































