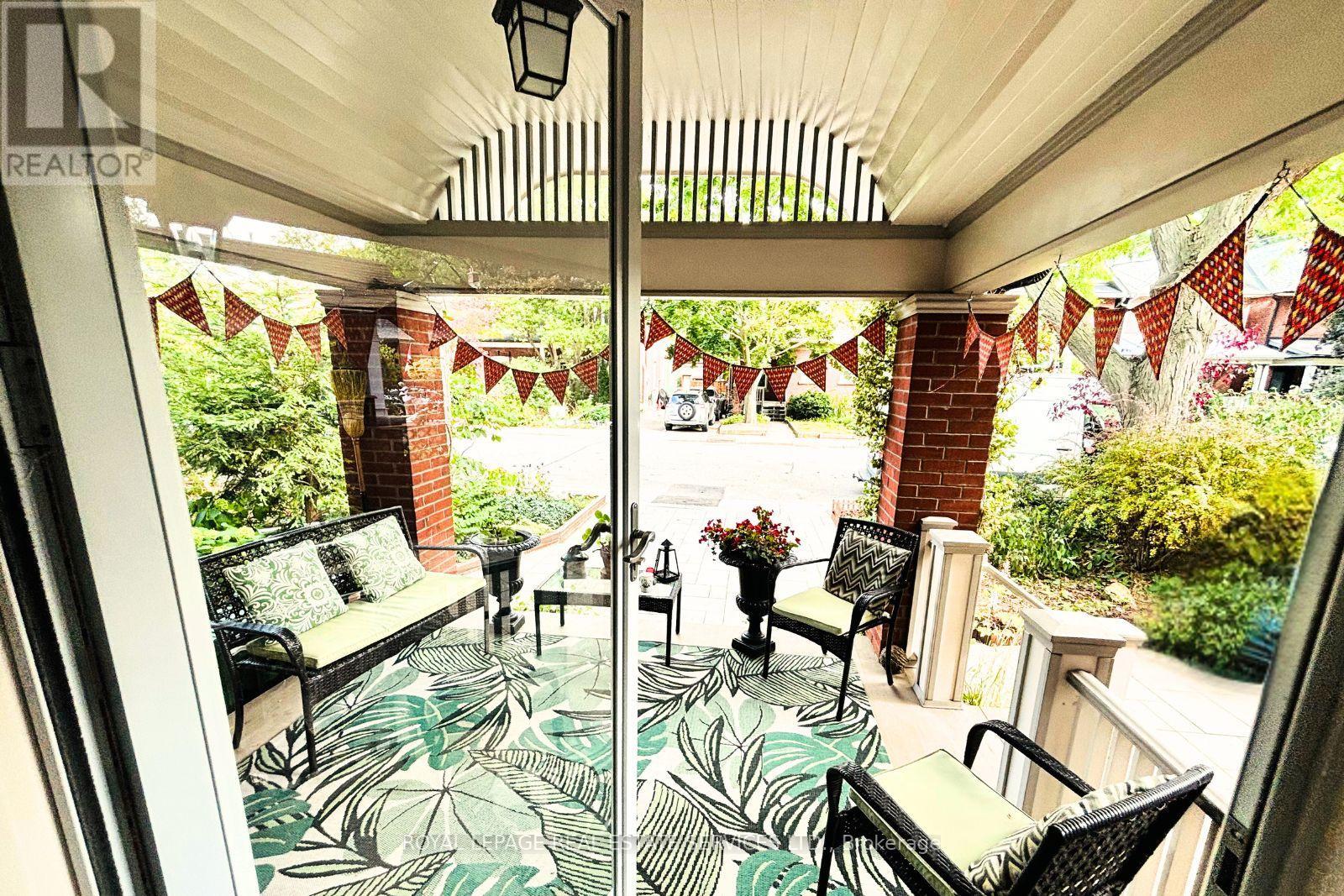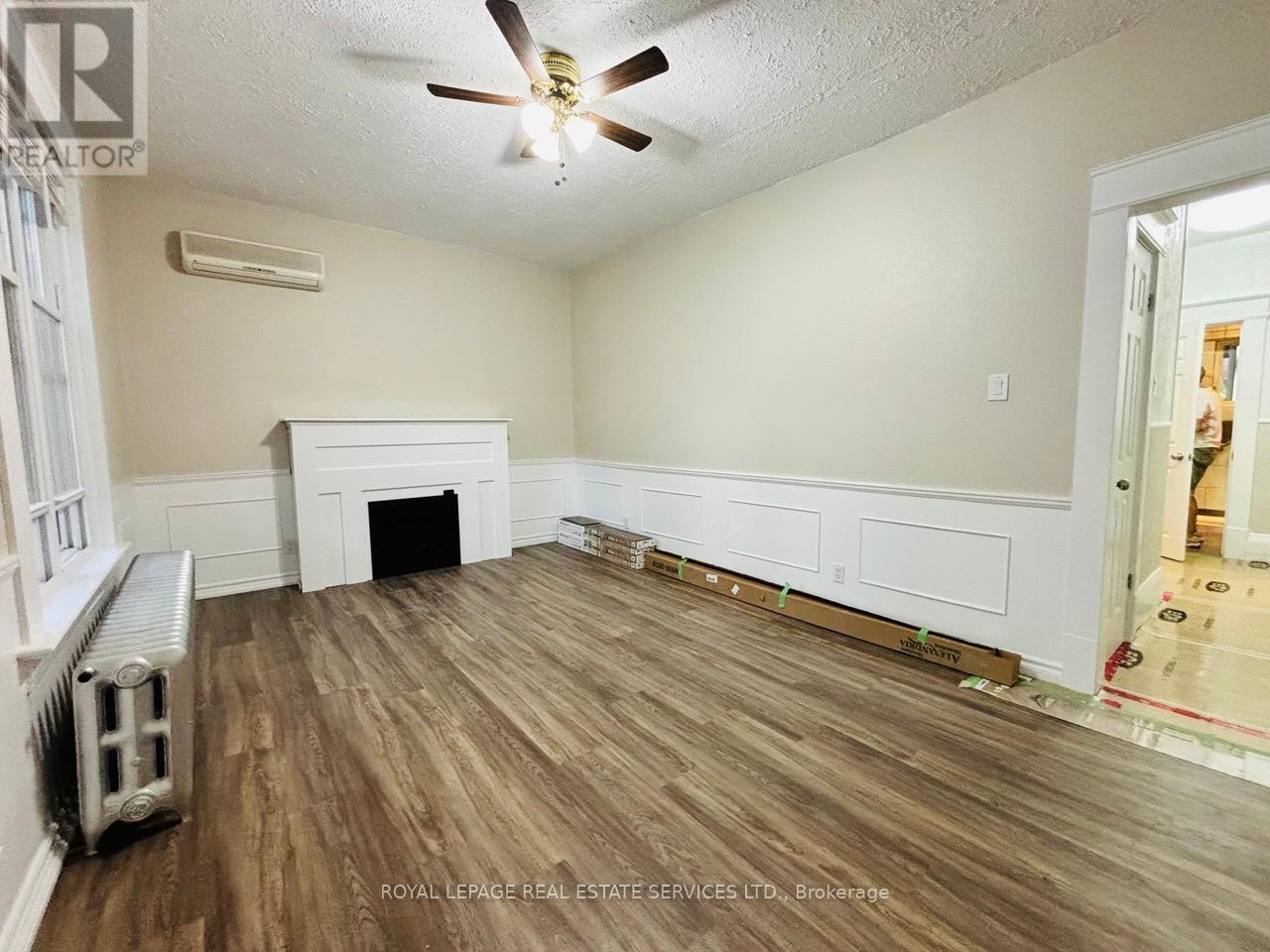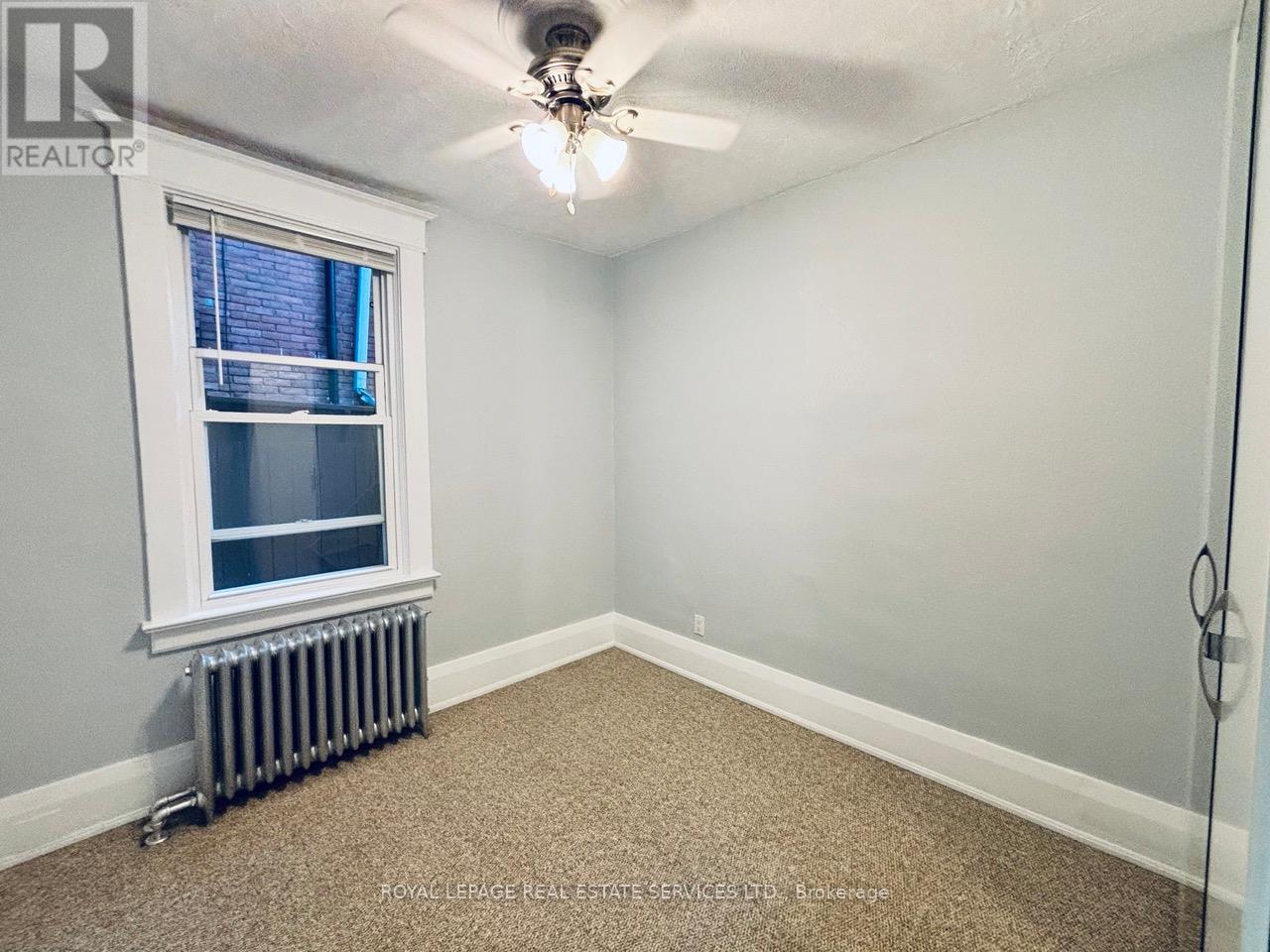A - 194 Fairview Avenue Toronto (Junction Area), Ontario M6P 3A5
$3,200 Monthly
900 sqft Charming 2-bedroom main-floor unit, with separate entrance & entrance & shared use of the front porch and private patio seating. Newly renovated, spacious living room with an electric fireplace and a separate smart thermostat controlling hot water radiators for efficient heating. The kitchen comes fully equipped with a dishwasher, ample cabinetry, and USB charging outlets. A brand-new fridge will be installed. Dedicated dining area. The unit offers two generous bedrooms with closets. The updated bathroom features an Italian shower, with a heated towel rail set to be installed soon. The living room and master bedroom are quipped with all A/C units for added comfort. The luxury vinyl plank (LVP) flooring adds a modern touch to the space, and the soundproofing ensures tranquility from the upstairs neighbour. ** This is a linked property.** **** EXTRAS **** Onsite exclusive laundry in the basement. Street parking is available for 2 cars with a city permit. (id:29131)
Property Details
| MLS® Number | W9362900 |
| Property Type | Single Family |
| Community Name | Junction Area |
Building
| BathroomTotal | 1 |
| BedroomsAboveGround | 2 |
| BedroomsBelowGround | 1 |
| BedroomsTotal | 3 |
| BasementType | Partial |
| ConstructionStyleAttachment | Detached |
| CoolingType | Wall Unit |
| ExteriorFinish | Brick |
| FireplacePresent | Yes |
| HeatingFuel | Natural Gas |
| HeatingType | Radiant Heat |
| StoriesTotal | 2 |
| Type | House |
| UtilityWater | Municipal Water |
Land
| Acreage | No |
| Sewer | Sanitary Sewer |
| SizeDepth | 90 Ft |
| SizeFrontage | 32 Ft |
| SizeIrregular | 32 X 90 Ft |
| SizeTotalText | 32 X 90 Ft |
Rooms
| Level | Type | Length | Width | Dimensions |
|---|---|---|---|---|
| Main Level | Living Room | 6.1 m | 3.35 m | 6.1 m x 3.35 m |
| Main Level | Bedroom | 3.5 m | 2.9 m | 3.5 m x 2.9 m |
| Main Level | Bedroom 2 | 3.37 m | 2.7 m | 3.37 m x 2.7 m |
| Main Level | Dining Room | 2.3 m | 2.1 m | 2.3 m x 2.1 m |
Interested?
Contact us for more information






























