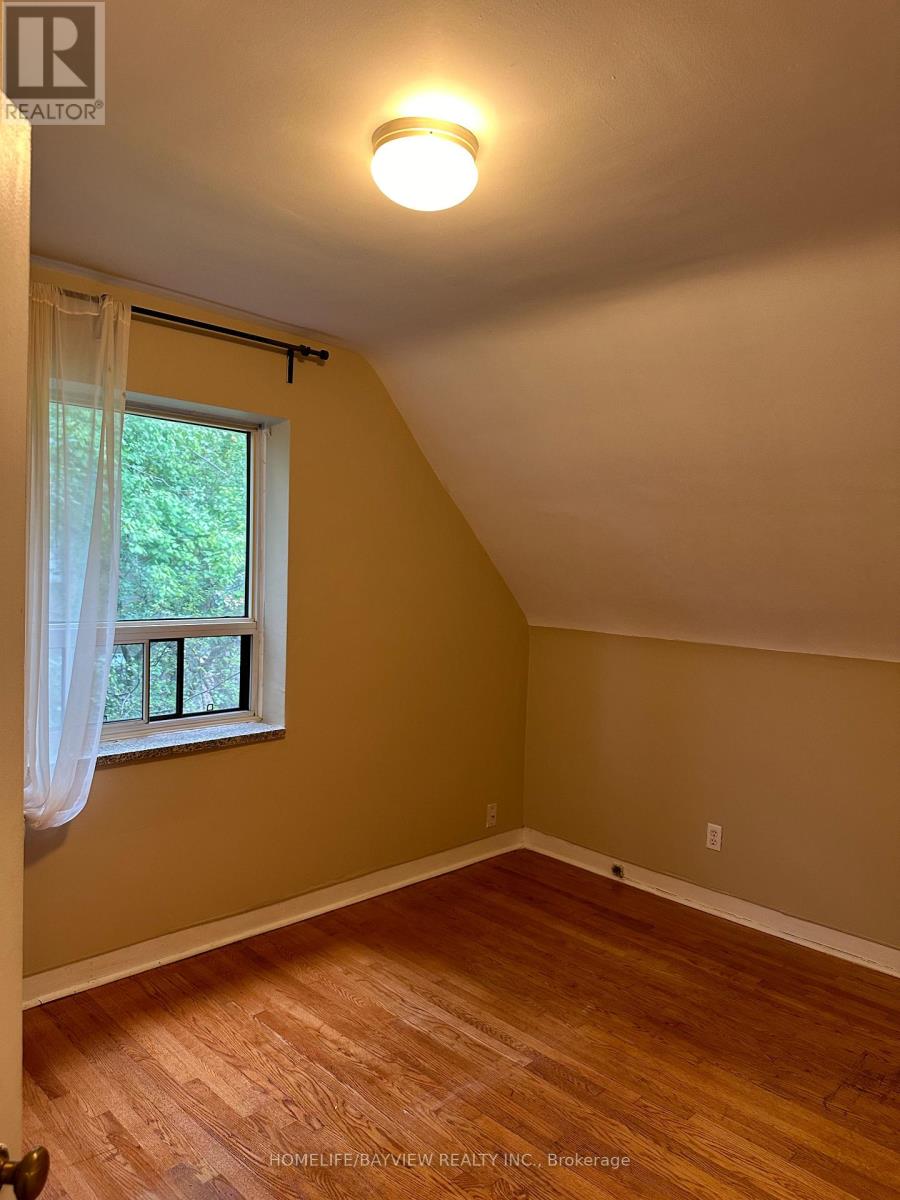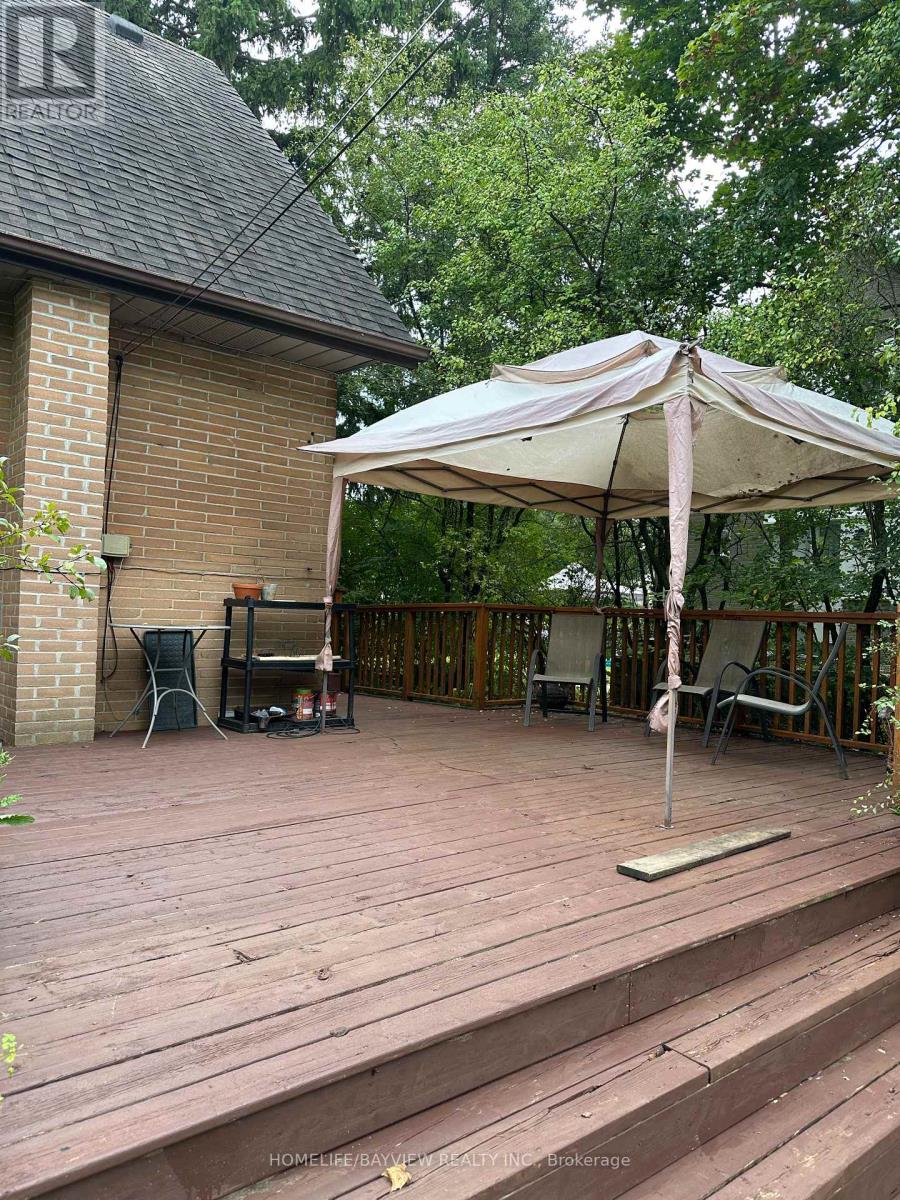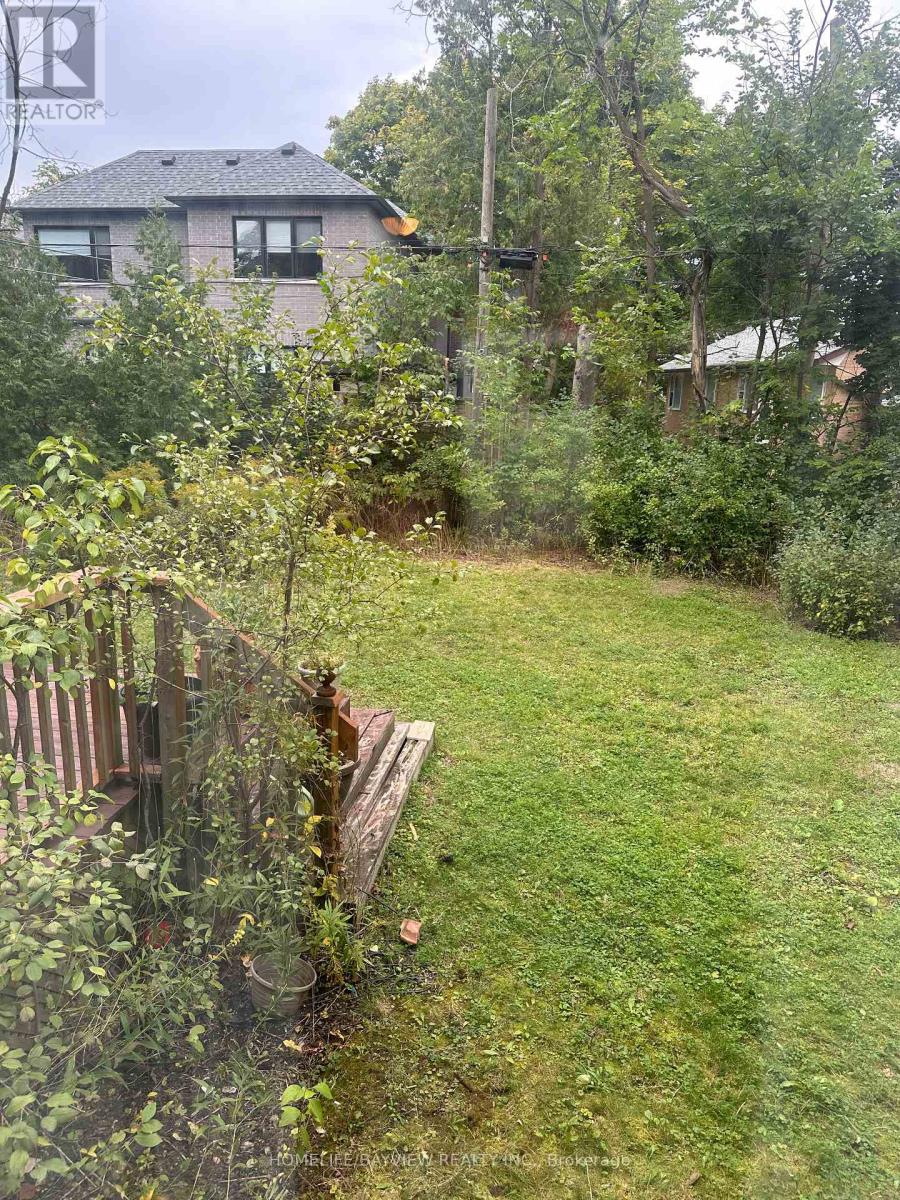36 Tremont Crescent Toronto (Banbury-Don Mills), Ontario M3B 2S1
4 Bedroom
2 Bathroom
Fireplace
Central Air Conditioning
Forced Air
$3,300 Monthly
Nice cozy home in prime location of Edwards Garden with lots of charm & pretty parklike setting. Open concept main floor, large deck off kitchen, close to ttc, shops at don mills, Edwards Garden & great schools. **** EXTRAS **** Fridge, Stove, Built-in Dishwasher, Washer & Dryer, All Electric Light Fixtures, All Window Coverings. (id:29131)
Property Details
| MLS® Number | C9362952 |
| Property Type | Single Family |
| Community Name | Banbury-Don Mills |
| ParkingSpaceTotal | 4 |
Building
| BathroomTotal | 2 |
| BedroomsAboveGround | 3 |
| BedroomsBelowGround | 1 |
| BedroomsTotal | 4 |
| BasementDevelopment | Finished |
| BasementType | N/a (finished) |
| ConstructionStyleAttachment | Detached |
| CoolingType | Central Air Conditioning |
| ExteriorFinish | Brick |
| FireplacePresent | Yes |
| FlooringType | Hardwood, Carpeted |
| HalfBathTotal | 1 |
| HeatingFuel | Natural Gas |
| HeatingType | Forced Air |
| StoriesTotal | 2 |
| Type | House |
| UtilityWater | Municipal Water |
Parking
| Carport |
Land
| Acreage | No |
| Sewer | Sanitary Sewer |
Rooms
| Level | Type | Length | Width | Dimensions |
|---|---|---|---|---|
| Second Level | Primary Bedroom | 4.3 m | 3 m | 4.3 m x 3 m |
| Second Level | Bedroom 2 | 3.79 m | 3.1 m | 3.79 m x 3.1 m |
| Second Level | Bedroom 3 | 3 m | 2.88 m | 3 m x 2.88 m |
| Basement | Recreational, Games Room | 8 m | 3 m | 8 m x 3 m |
| Main Level | Living Room | 4.9 m | 3.6 m | 4.9 m x 3.6 m |
| Main Level | Dining Room | 3.42 m | 2.88 m | 3.42 m x 2.88 m |
| Main Level | Den | 3.4 m | 3.36 m | 3.4 m x 3.36 m |
| Main Level | Kitchen | 3.54 m | 3.26 m | 3.54 m x 3.26 m |
Interested?
Contact us for more information
































