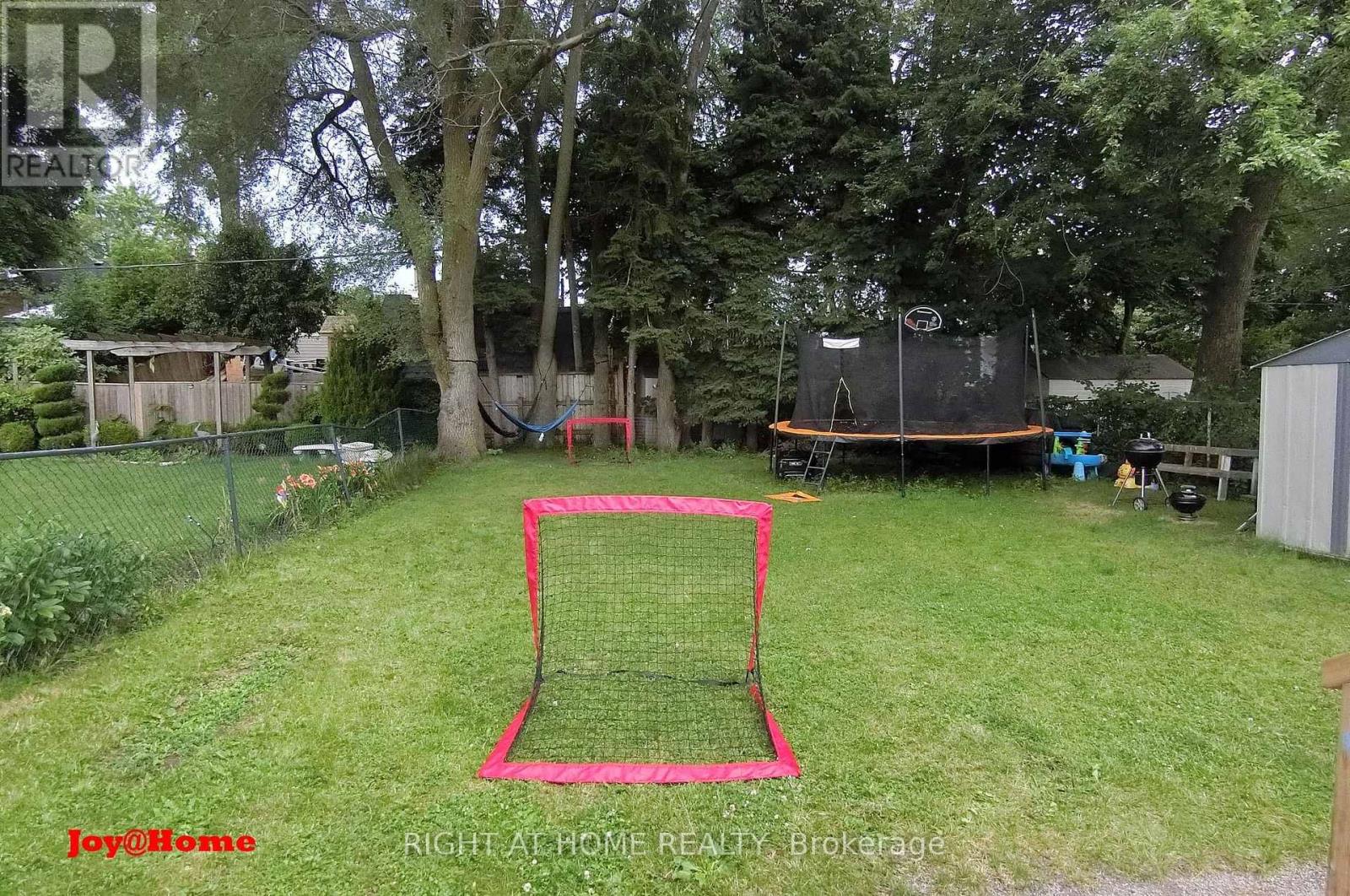50 Kilpatrick Drive Toronto (Wexford-Maryvale), Ontario M1R 2B6
$949,000
Great Location! Rare opportunity to own a beautifully renovated home from top to bottom. Ready to move in, all upgrades done for you, spent $$ $. Sun-filled lot with 2 good-sized bedrooms on the main floor, granite kitchen and washroom, S/S appliances, Ample side parking for 4 cars and Big backyard. PLUS!!! 3 added bedrooms in the basement, kitchen and dining with separate entrance, for a huge income potential (currently occupied by nice tenants, willing to stay). Property is situated in a quiet, Family-oriented neighbourhood! Close to schools, Steps to transportation, Near new MRT, Parks, Hiway 401, Walmart, and other necessities. **** EXTRAS **** 2 Existing Fridge, 2 Stove, 2 Vent Hood, 2 Washer &2 Dryer & Water Heater (id:29131)
Property Details
| MLS® Number | E9361994 |
| Property Type | Single Family |
| Community Name | Wexford-Maryvale |
| AmenitiesNearBy | Public Transit |
| Features | Carpet Free |
| ParkingSpaceTotal | 4 |
Building
| BathroomTotal | 2 |
| BedroomsAboveGround | 2 |
| BedroomsBelowGround | 3 |
| BedroomsTotal | 5 |
| ArchitecturalStyle | Bungalow |
| BasementDevelopment | Finished |
| BasementFeatures | Separate Entrance |
| BasementType | N/a (finished) |
| ConstructionStyleAttachment | Detached |
| CoolingType | Central Air Conditioning |
| ExteriorFinish | Brick |
| FlooringType | Hardwood, Linoleum, Carpeted |
| FoundationType | Brick |
| HeatingFuel | Natural Gas |
| HeatingType | Hot Water Radiator Heat |
| StoriesTotal | 1 |
| Type | House |
| UtilityWater | Municipal Water |
Land
| Acreage | No |
| LandAmenities | Public Transit |
| Sewer | Sanitary Sewer |
| SizeDepth | 124 Ft ,10 In |
| SizeFrontage | 39 Ft ,11 In |
| SizeIrregular | 39.97 X 124.9 Ft |
| SizeTotalText | 39.97 X 124.9 Ft |
Rooms
| Level | Type | Length | Width | Dimensions |
|---|---|---|---|---|
| Basement | Bedroom 5 | 1 m | 1 m | 1 m x 1 m |
| Basement | Kitchen | 1 m | 1 m | 1 m x 1 m |
| Basement | Dining Room | 1 m | 1 m | 1 m x 1 m |
| Basement | Dining Room | 4.86 m | 3.28 m | 4.86 m x 3.28 m |
| Basement | Kitchen | 10.4 m | 3.28 m | 10.4 m x 3.28 m |
| Basement | Bedroom 3 | 3.56 m | 3.97 m | 3.56 m x 3.97 m |
| Basement | Bedroom 4 | 1 m | 1 m | 1 m x 1 m |
| Ground Level | Living Room | 4.24 m | 3.41 m | 4.24 m x 3.41 m |
| Ground Level | Dining Room | 3.41 m | 2.46 m | 3.41 m x 2.46 m |
| Ground Level | Kitchen | 3.39 m | 2.8 m | 3.39 m x 2.8 m |
| Ground Level | Primary Bedroom | 3.77 m | 3.25 m | 3.77 m x 3.25 m |
| Ground Level | Bedroom 2 | 3.27 m | 3.06 m | 3.27 m x 3.06 m |
Interested?
Contact us for more information













