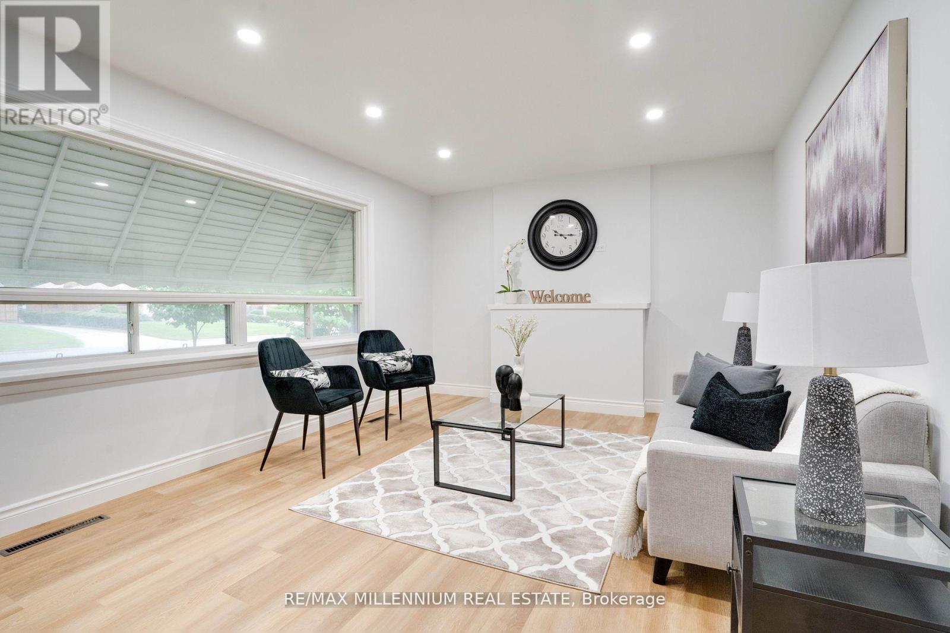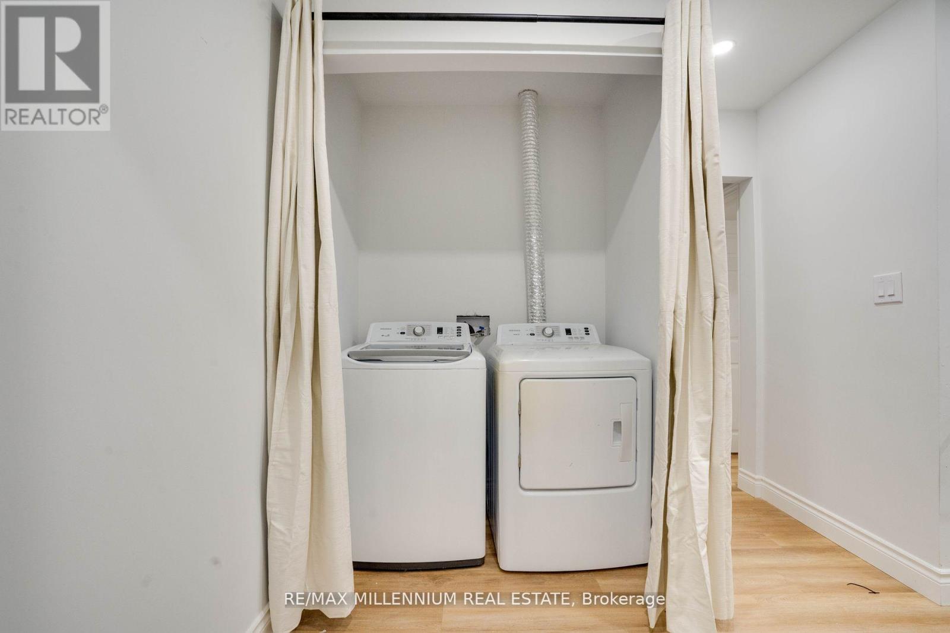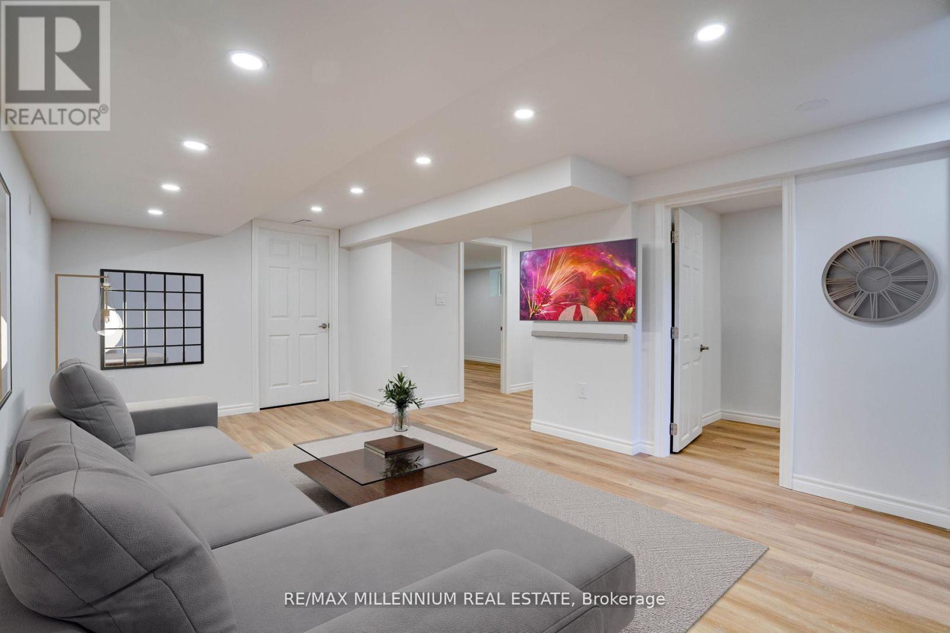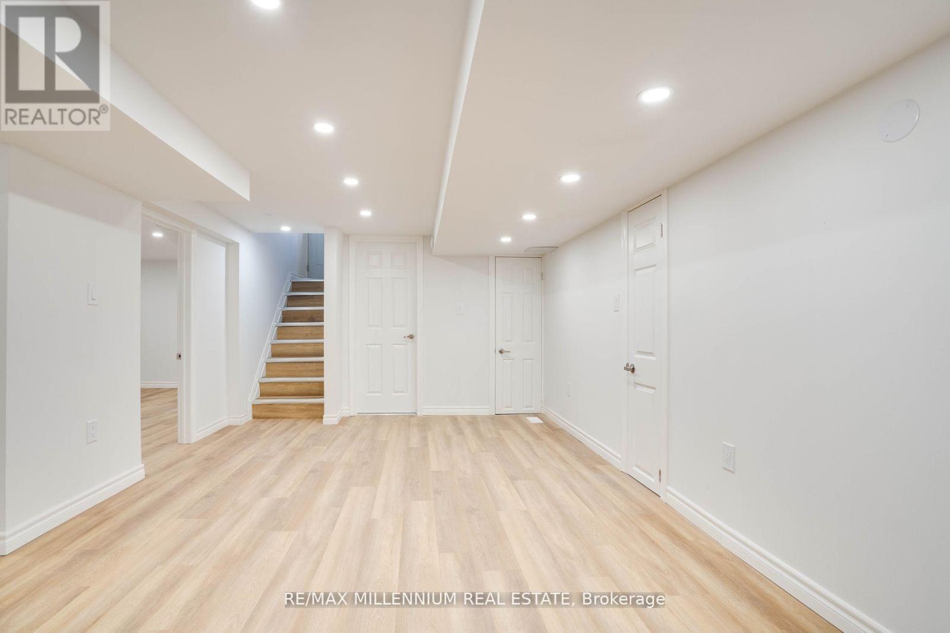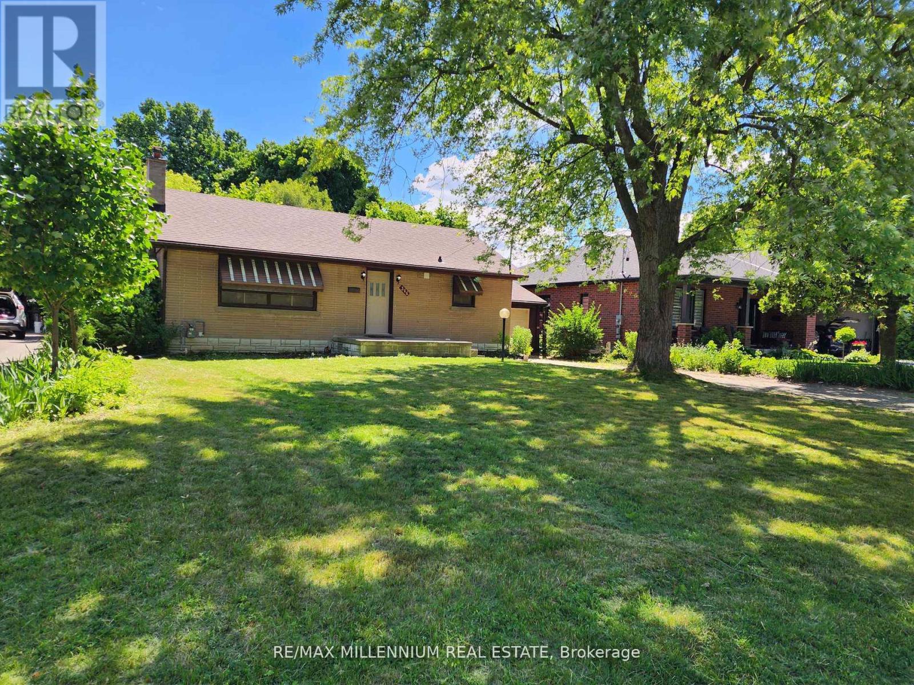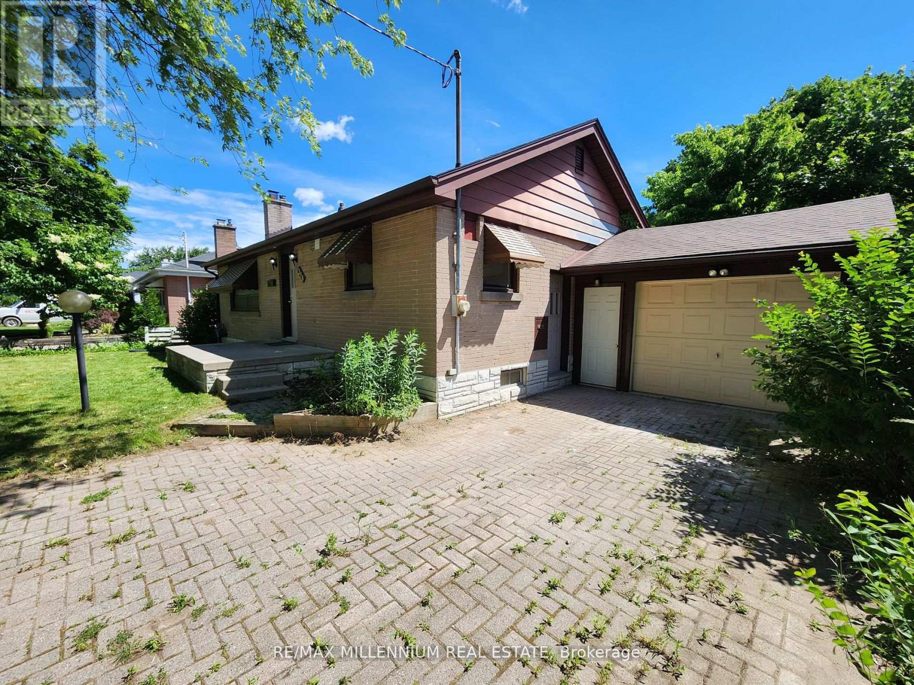346 Reynolds Road London, Ontario N6K 2P6
$639,990
Welcome To 346 Reynolds Road In The Quiet Nature Filled Community Of Byron! The Property Sits On A 60 Ft X 188 Ft Lot Ideal For Those Looking To Build A Dream Home In The Future. This Renovated Property From Top To Bottom Features Three Bedrooms On The Main Floor With Open Concept Living Space, Laundry On The Main Floor, And A Brand New Kitchen & Bathroom! Pot Lights & High Quality Vinyl Flooring Throughout The Home. The Kitchen Features Plenty Of Cabinet Space And Quartz Counter Top & Line Available For A Gas Stove! The Basement Has Been Setup As A Separate Unit With Two Spacious Bedrooms, One Modern Bathroom, Open Concept Kitchen Also With Plenty Of Cabinet Space & Quartz Countertop, And Separate Ensuite Laundry. The Large Windows In the Basement Allow Lots Of Natural Light. The Home Features A Separate Entrance For The Basement Allowing This Property To Generate Cashflow As A Great Duplex Rental Property. Close To Great Schools, Parks / Trails, Shops & Much More! **** EXTRAS **** Some Mature Trees In The Rear Of The Property, Great To Create Your Own Backyard Oasis! (id:29131)
Property Details
| MLS® Number | X9360503 |
| Property Type | Single Family |
| Community Name | South B |
| AmenitiesNearBy | Park, Public Transit, Schools |
| ParkingSpaceTotal | 6 |
Building
| BathroomTotal | 2 |
| BedroomsAboveGround | 3 |
| BedroomsBelowGround | 2 |
| BedroomsTotal | 5 |
| Appliances | Dishwasher, Hood Fan, Microwave, Range, Refrigerator, Stove |
| ArchitecturalStyle | Bungalow |
| BasementDevelopment | Finished |
| BasementFeatures | Separate Entrance |
| BasementType | N/a (finished) |
| ConstructionStyleAttachment | Detached |
| CoolingType | Central Air Conditioning |
| ExteriorFinish | Brick |
| HeatingFuel | Natural Gas |
| HeatingType | Forced Air |
| StoriesTotal | 1 |
| Type | House |
| UtilityWater | Municipal Water |
Parking
| Attached Garage |
Land
| Acreage | No |
| FenceType | Fenced Yard |
| LandAmenities | Park, Public Transit, Schools |
| Sewer | Sanitary Sewer |
| SizeDepth | 188 Ft ,5 In |
| SizeFrontage | 60 Ft ,1 In |
| SizeIrregular | 60.15 X 188.49 Ft |
| SizeTotalText | 60.15 X 188.49 Ft |
Rooms
| Level | Type | Length | Width | Dimensions |
|---|---|---|---|---|
| Basement | Bedroom | Measurements not available | ||
| Basement | Bedroom 2 | Measurements not available | ||
| Basement | Kitchen | Measurements not available | ||
| Main Level | Bedroom | Measurements not available | ||
| Main Level | Bedroom 2 | Measurements not available | ||
| Main Level | Bedroom 3 | Measurements not available | ||
| Main Level | Family Room | Measurements not available | ||
| Main Level | Kitchen | Measurements not available |
https://www.realtor.ca/real-estate/27448822/346-reynolds-road-london-south-b
Interested?
Contact us for more information




