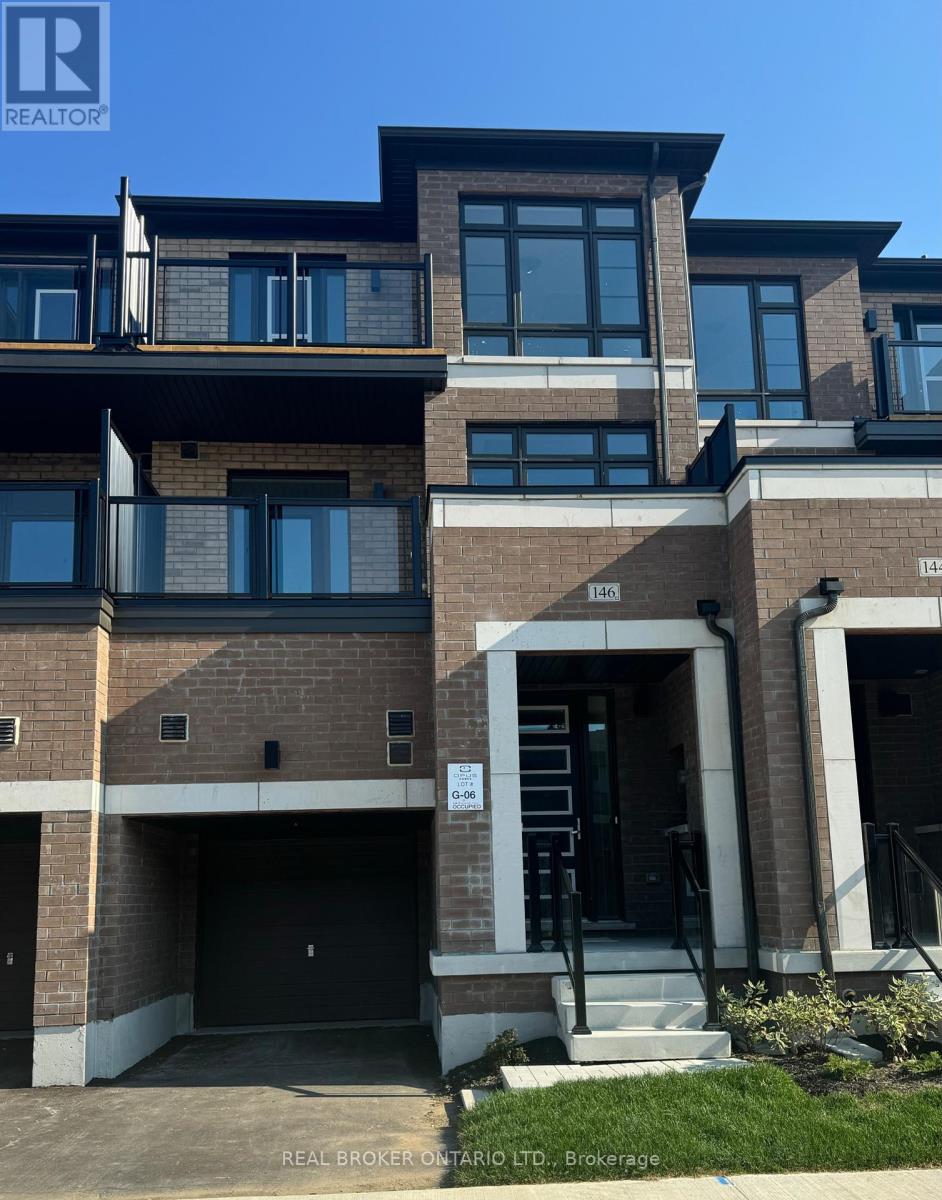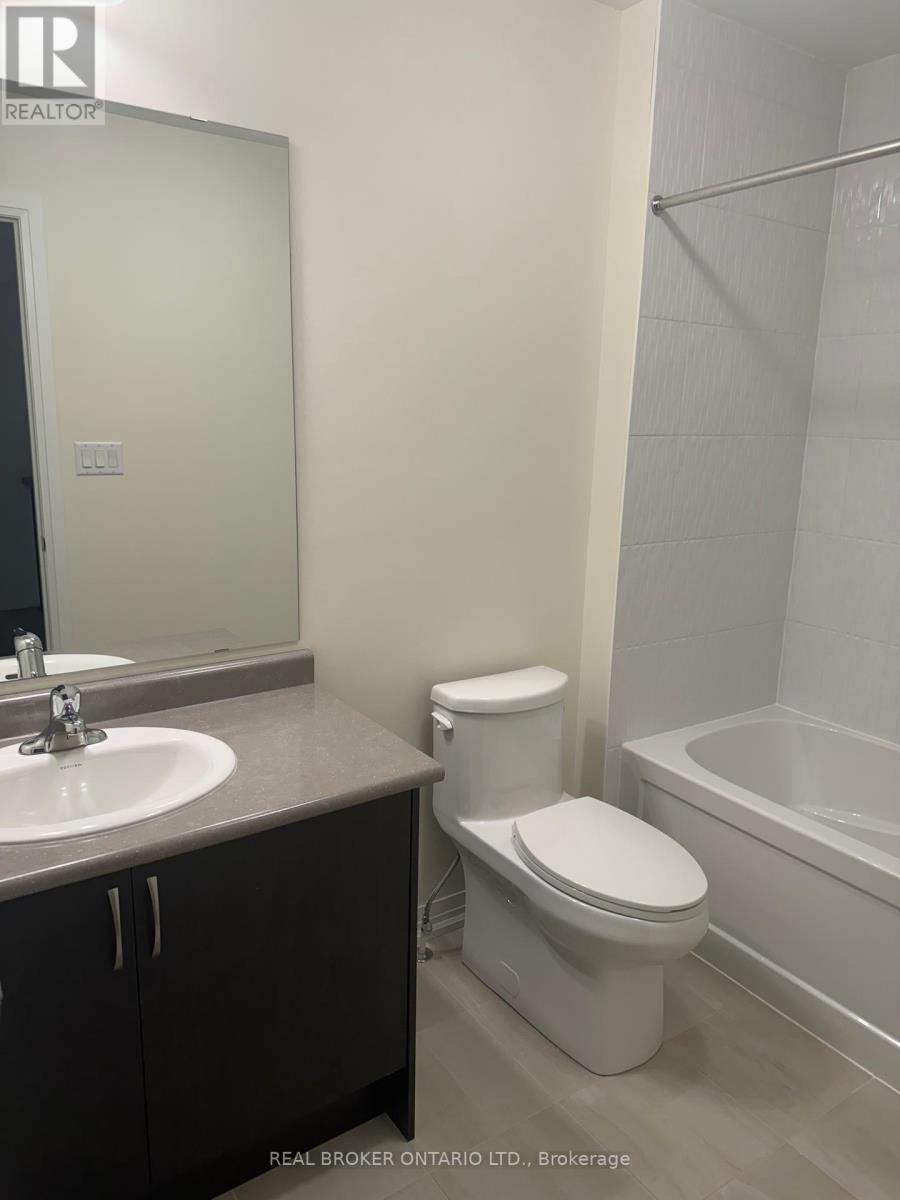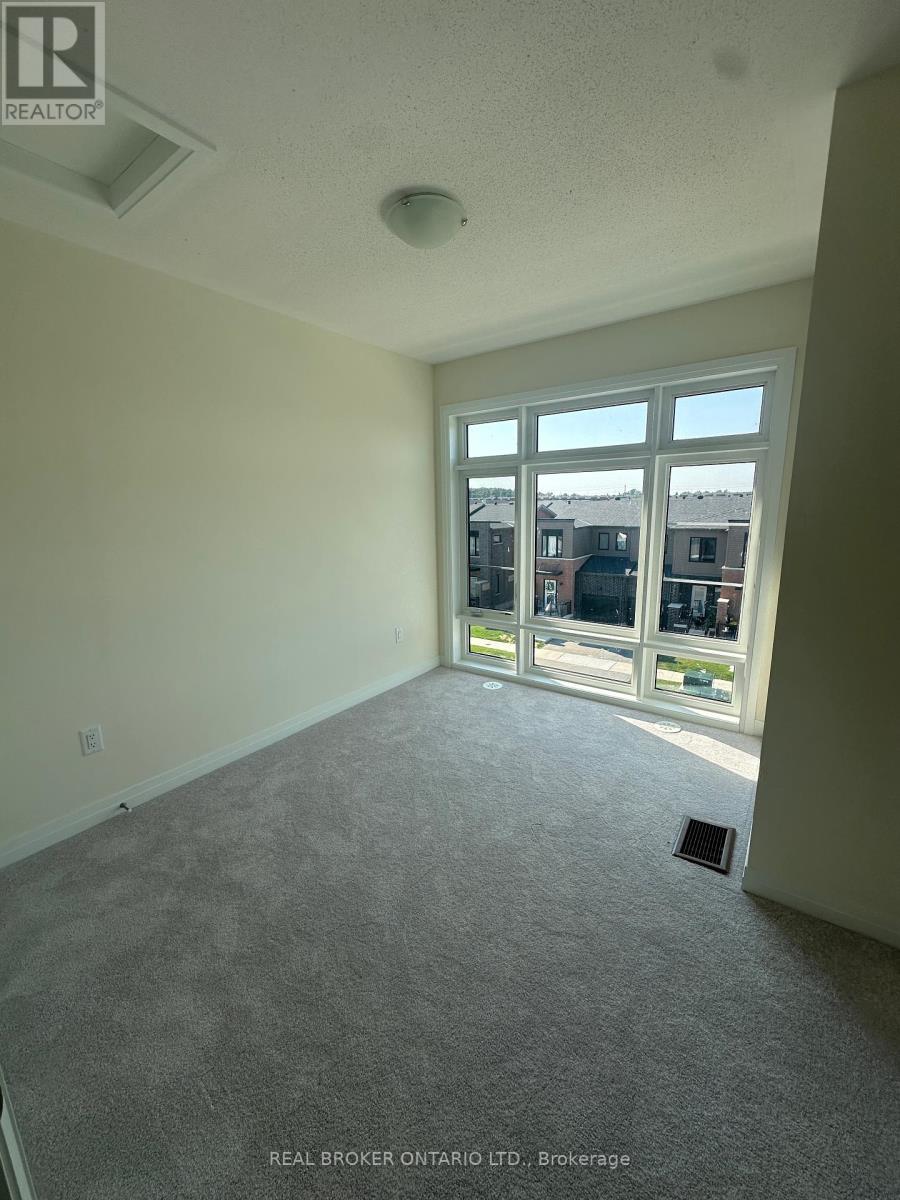146 Turnberry Lane Barrie (Painswick South), Ontario L4N 6A3
$2,800 Monthly
Step Into This Thoughtfully Designed 3-Bed, 2-Bath Townhouse, Offering Over 1,360 SqFt Of Modern Living Space. Enjoy The Convenience Of A Spacious Terrace And Direct Access To The Garage, Ensuring Both Comfort And Practicality. The Open-Concept Great Room Flows Seamlessly Into The Kitchen And Dining Area, Featuring Brand New S/S Appliances And Sleek Quartz Countertops. A Dedicated Den Provides The Perfect Space For A Home Office Or Remote Work. This Home Also Includes An Unfinished Basement, Offering Ample Storage Options. Upstairs, Discover Three Generously Sized Bedrooms And A beautifully Designed 4-Piece Bathroom, Blending Practicality With Elegant Finishes. This Townhouse Is The Perfect Combination Of Style, Comfort, And Modern Functionality Of Inviting Space For Both Everyday Living And Entertaining. **** EXTRAS **** Easy Access Through LockBox. Appliances, Washer and Dryer Will Be Delivered and Installed On September 23rd. (id:29131)
Property Details
| MLS® Number | S9352372 |
| Property Type | Single Family |
| Community Name | Painswick South |
| CommunityFeatures | Pet Restrictions |
| ParkingSpaceTotal | 2 |
Building
| BathroomTotal | 2 |
| BedroomsAboveGround | 3 |
| BedroomsTotal | 3 |
| BasementDevelopment | Unfinished |
| BasementType | N/a (unfinished) |
| CoolingType | Central Air Conditioning |
| ExteriorFinish | Brick, Concrete |
| FlooringType | Laminate |
| HalfBathTotal | 1 |
| HeatingFuel | Natural Gas |
| HeatingType | Forced Air |
| StoriesTotal | 3 |
| Type | Row / Townhouse |
Parking
| Garage |
Land
| Acreage | No |
Rooms
| Level | Type | Length | Width | Dimensions |
|---|---|---|---|---|
| Second Level | Great Room | 5.73 m | 4 m | 5.73 m x 4 m |
| Second Level | Kitchen | 3.86 m | 2.9 m | 3.86 m x 2.9 m |
| Third Level | Primary Bedroom | 2.7 m | 3.86 m | 2.7 m x 3.86 m |
| Third Level | Bedroom 2 | 2.84 m | 3.18 m | 2.84 m x 3.18 m |
| Third Level | Bedroom 3 | 2.7 m | 2.7 m | 2.7 m x 2.7 m |
Interested?
Contact us for more information
























