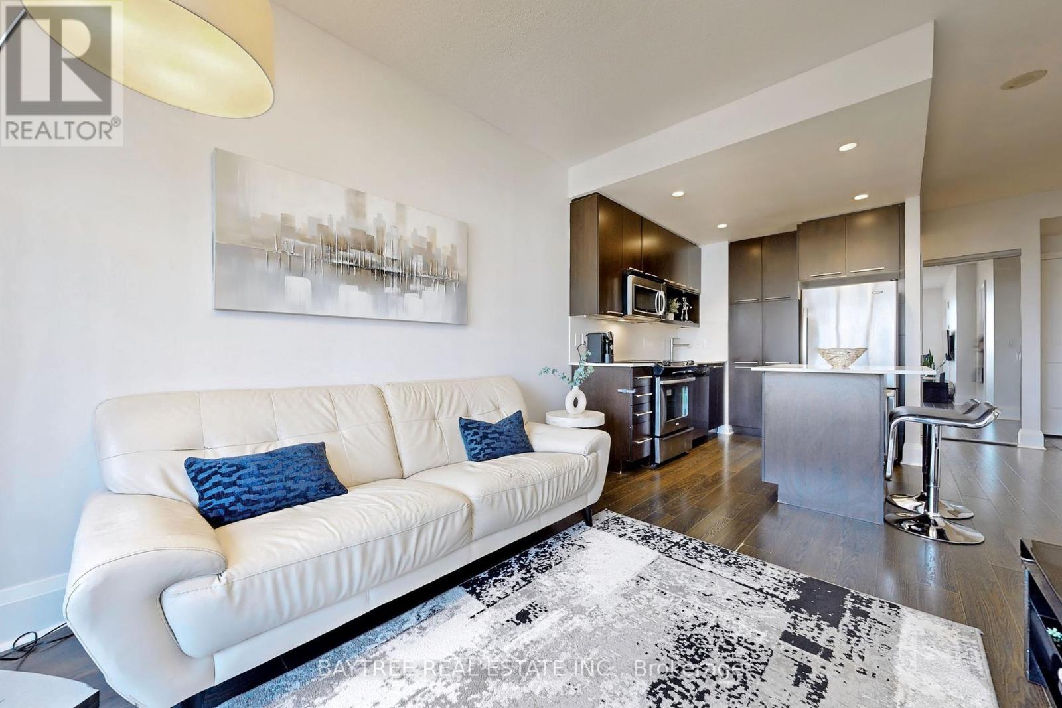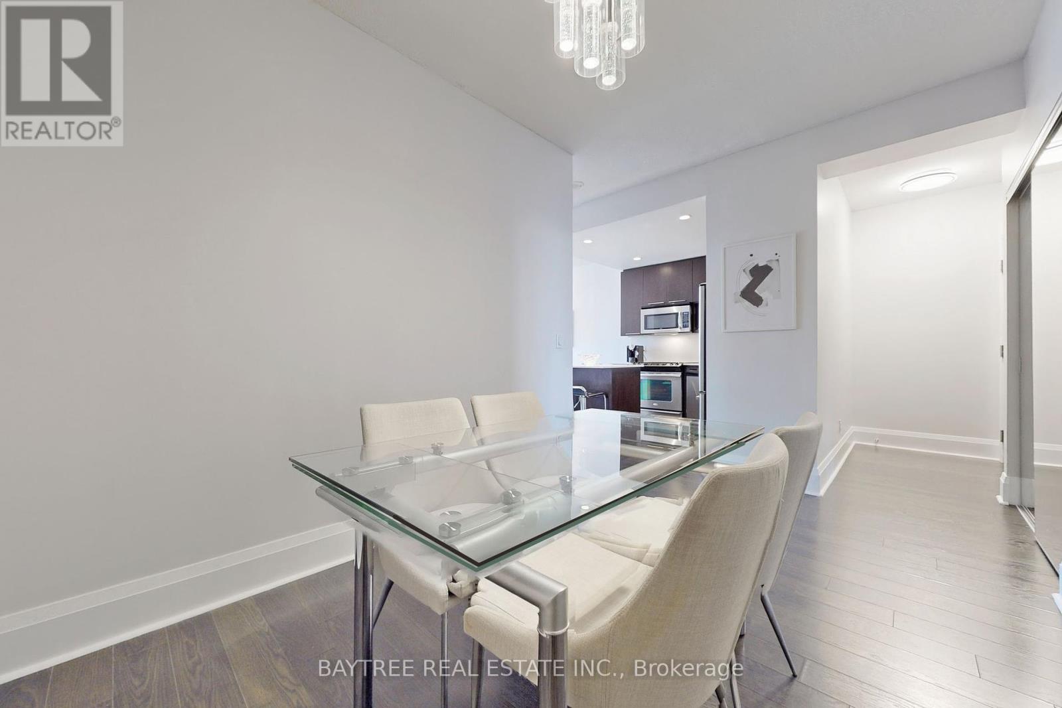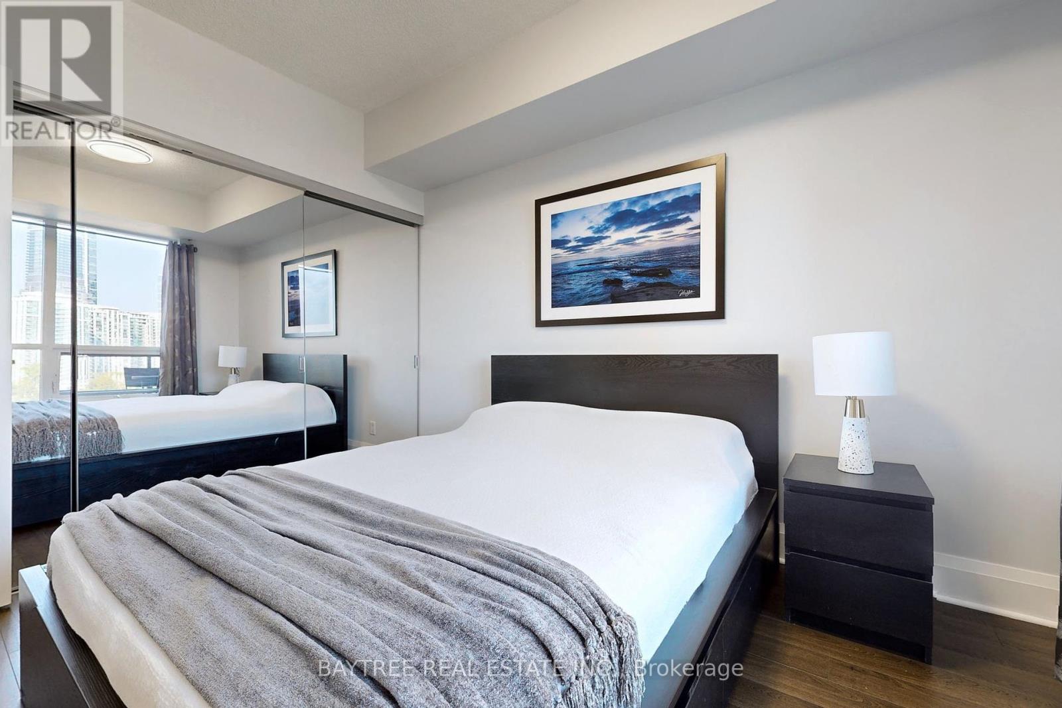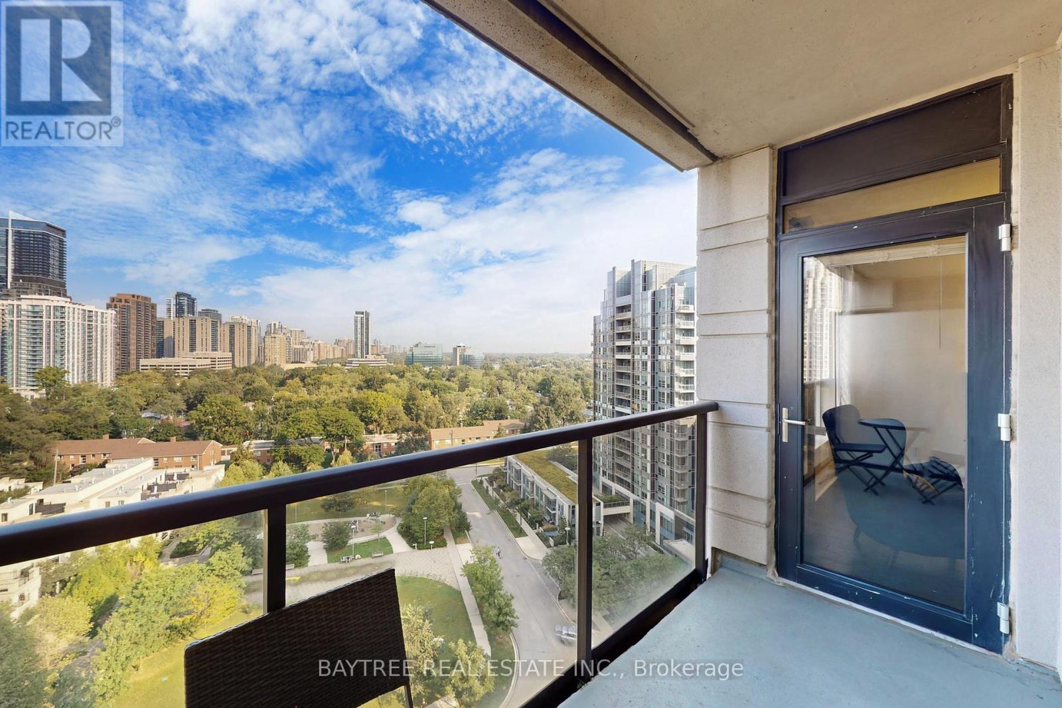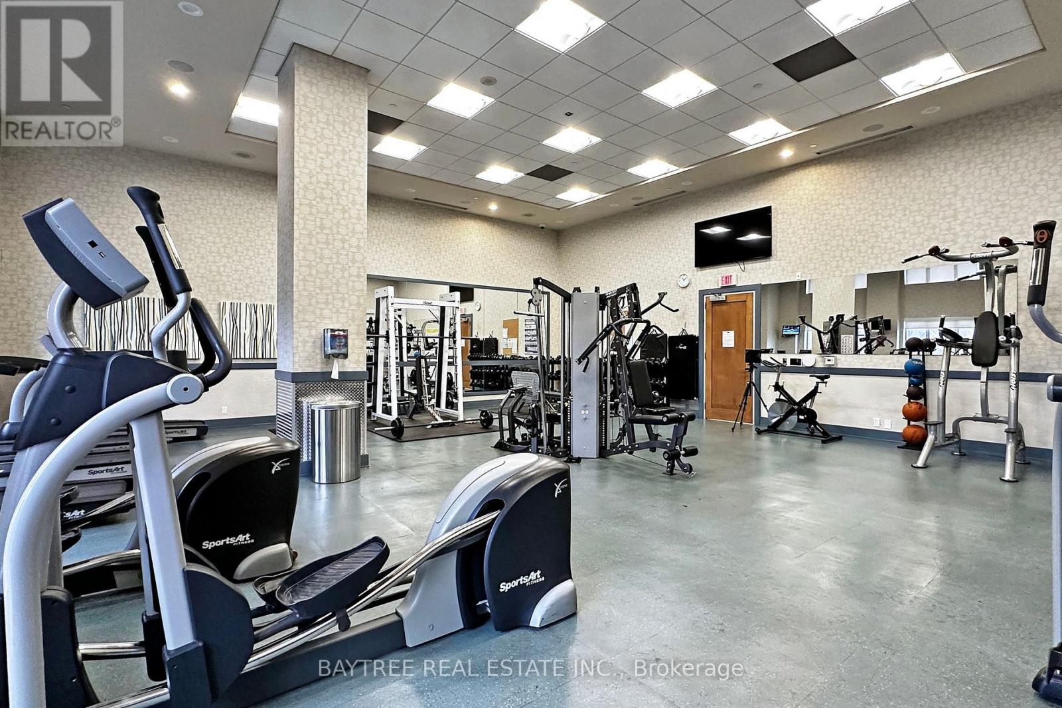1218 - 100 Harrison Garden Boulevard Toronto (Willowdale East), Ontario M2N 2T2
$649,900Maintenance, Common Area Maintenance, Insurance, Parking, Water
$435.26 Monthly
Maintenance, Common Area Maintenance, Insurance, Parking, Water
$435.26 MonthlyWelcome to Avonshire, a Luxury Condo by Tridel Situated in One of the Most Coveted Locations in North York. This Well Appointed, Spacious and Meticulously Maintained Suite Features: 9Ft Ceilings, Laminate Flooring Throughout, Modern Kitchen w/Centre Island, S/S Appliances, Granite Counters, Pot Lights, Large Open Concept Den and a Balcony w/Unobstructed North Panoramic Views of the Park. This Well Managed Building w/Low Maintenance Fees Provides a Grand Lobby w/24Hr Concierge, Exceptional Amenities including: Indoor Swimming Pool, Gym, Sauna, Billiards Rm, Library, Party/Dining Rm, Movie/Theatre Room, Guest Suites & Visitor Parking. Conveniently Located to Just About Anything You Could Need; Subway/TTC, Schools, Parks, Shops, Restaurants, Major Hwys: DVP, 401, 404 and much more! **** EXTRAS **** Stainless Steel Appliances Including: Fridge, Stove, Dishwasher, Microwave, Hood Fan, Washer & Dryer, All Electrical Light Fixtures, All Window Coverings. (id:29131)
Property Details
| MLS® Number | C9351862 |
| Property Type | Single Family |
| Community Name | Willowdale East |
| AmenitiesNearBy | Park, Public Transit, Schools |
| CommunityFeatures | Pet Restrictions |
| Features | Balcony, Carpet Free |
| ParkingSpaceTotal | 1 |
| PoolType | Indoor Pool |
| ViewType | View |
Building
| BathroomTotal | 1 |
| BedroomsAboveGround | 1 |
| BedroomsBelowGround | 1 |
| BedroomsTotal | 2 |
| Amenities | Security/concierge, Exercise Centre, Party Room, Visitor Parking |
| CoolingType | Central Air Conditioning |
| ExteriorFinish | Concrete |
| FlooringType | Laminate |
| HeatingFuel | Natural Gas |
| HeatingType | Forced Air |
| Type | Apartment |
Parking
| Underground |
Land
| Acreage | No |
| LandAmenities | Park, Public Transit, Schools |
Rooms
| Level | Type | Length | Width | Dimensions |
|---|---|---|---|---|
| Flat | Living Room | 4.57 m | 3.05 m | 4.57 m x 3.05 m |
| Flat | Dining Room | 4.57 m | 3.05 m | 4.57 m x 3.05 m |
| Flat | Kitchen | 2.74 m | 2.16 m | 2.74 m x 2.16 m |
| Flat | Primary Bedroom | 3.35 m | 3.26 m | 3.35 m x 3.26 m |
| Flat | Den | 3.96 m | 2.53 m | 3.96 m x 2.53 m |
Interested?
Contact us for more information








