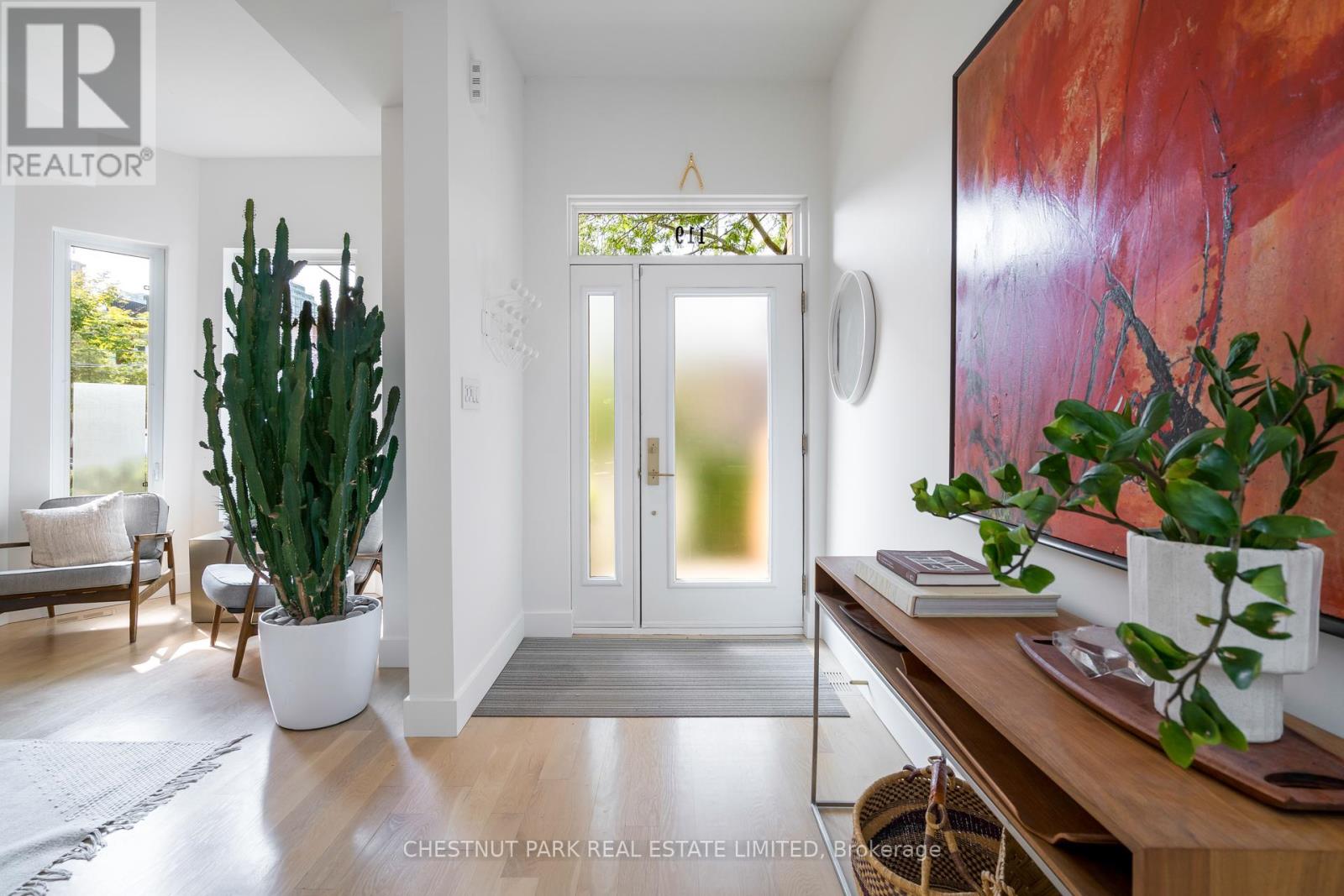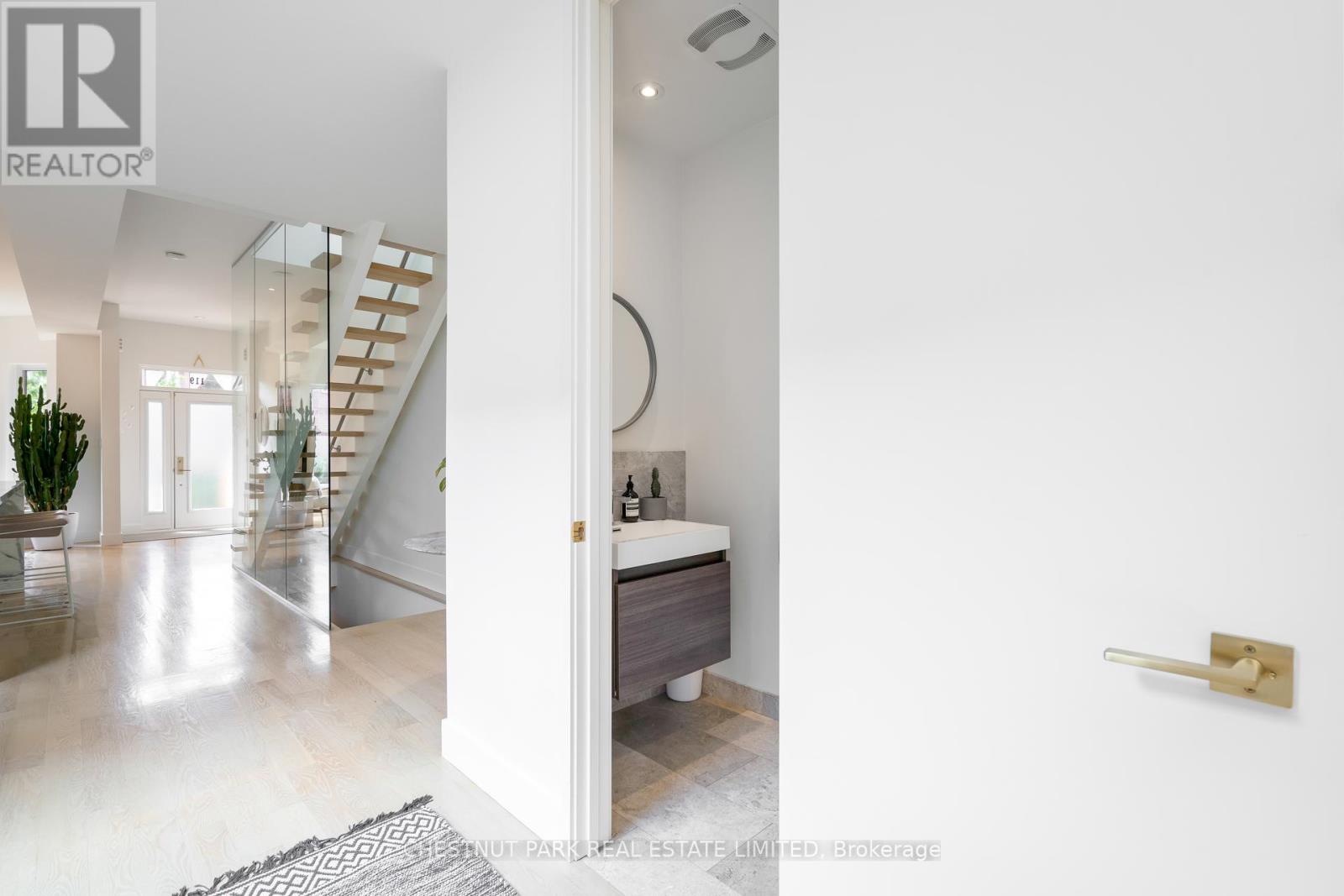119 Lisgar Street Toronto (Little Portugal), Ontario M6J 3G4
$2,249,000
A stunning, architecturally significant semi-detached home that seamlessly blends modern design with timeless elegance. This beautifully renovated two-bedroom, two-bathroom house is flooded with natural light and offers a spacious and airy main floor, featuring high ceilings and a sophisticated custom-designed kitchen perfect for entertaining. The large family room opens up to a serene, Japanese-inspired terrace, creating a seamless indoor-outdoor living experience. The second floor boasts two ample, light-filled bedrooms, including a luxurious primary suite with a fully appointed walk-through closet and a custom four-piece bathroom. The lower level offers a fabulous recreation room, ideal for additional living space or a home office. A rare feature in the city, the property includes a large two-car laneway garage. With thoughtful design and exquisite attention to detail throughout. The home is the perfect combination of style, comfort, and functionality. **** EXTRAS **** Steps to trendy Queen and Ossington boutiques and restaurants, Trinity Bellwood Park and public transit. (id:29131)
Property Details
| MLS® Number | C9351566 |
| Property Type | Single Family |
| Community Name | Little Portugal |
| AmenitiesNearBy | Hospital, Park, Public Transit, Schools |
| Features | Lane |
| ParkingSpaceTotal | 2 |
Building
| BathroomTotal | 2 |
| BedroomsAboveGround | 2 |
| BedroomsTotal | 2 |
| Appliances | Dishwasher, Dryer, Refrigerator, Stove, Washer |
| BasementDevelopment | Finished |
| BasementType | N/a (finished) |
| ConstructionStyleAttachment | Semi-detached |
| CoolingType | Central Air Conditioning |
| ExteriorFinish | Brick |
| FlooringType | Hardwood, Tile, Carpeted, Concrete |
| HeatingFuel | Natural Gas |
| HeatingType | Forced Air |
| StoriesTotal | 2 |
| Type | House |
| UtilityWater | Municipal Water |
Parking
| Detached Garage |
Land
| Acreage | No |
| FenceType | Fenced Yard |
| LandAmenities | Hospital, Park, Public Transit, Schools |
| Sewer | Sanitary Sewer |
| SizeDepth | 19 Ft ,7 In |
| SizeFrontage | 133 Ft ,6 In |
| SizeIrregular | 133.55 X 19.65 Ft |
| SizeTotalText | 133.55 X 19.65 Ft |
Rooms
| Level | Type | Length | Width | Dimensions |
|---|---|---|---|---|
| Lower Level | Recreational, Games Room | 4.95 m | 6.32 m | 4.95 m x 6.32 m |
| Lower Level | Utility Room | 2.71 m | 5.15 m | 2.71 m x 5.15 m |
| Main Level | Kitchen | 3.63 m | 4.32 m | 3.63 m x 4.32 m |
| Main Level | Dining Room | 3.58 m | 4.7 m | 3.58 m x 4.7 m |
| Main Level | Living Room | 4.04 m | 4.93 m | 4.04 m x 4.93 m |
| Upper Level | Primary Bedroom | 5.28 m | 3.48 m | 5.28 m x 3.48 m |
| Upper Level | Bedroom 2 | 2.79 m | 4.62 m | 2.79 m x 4.62 m |
| Upper Level | Bathroom | 3.32 m | 2.28 m | 3.32 m x 2.28 m |
Interested?
Contact us for more information









































