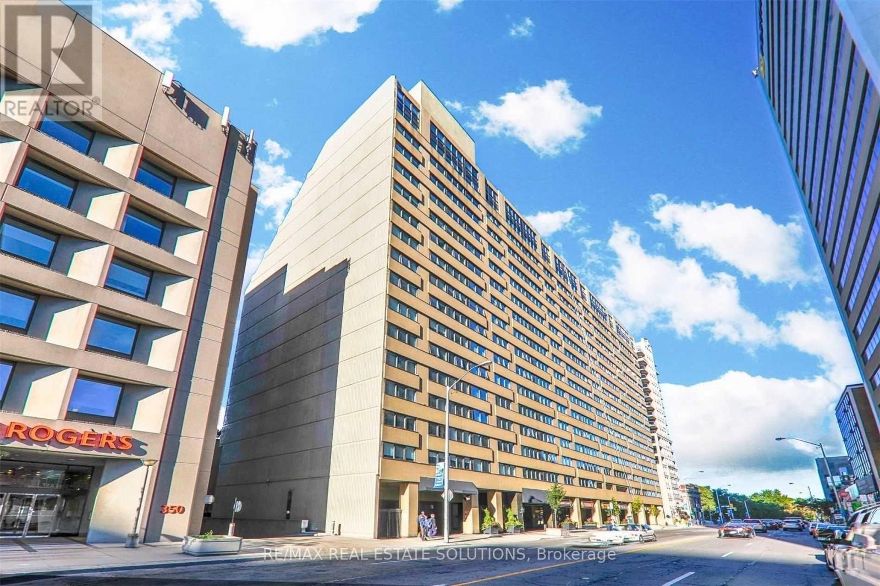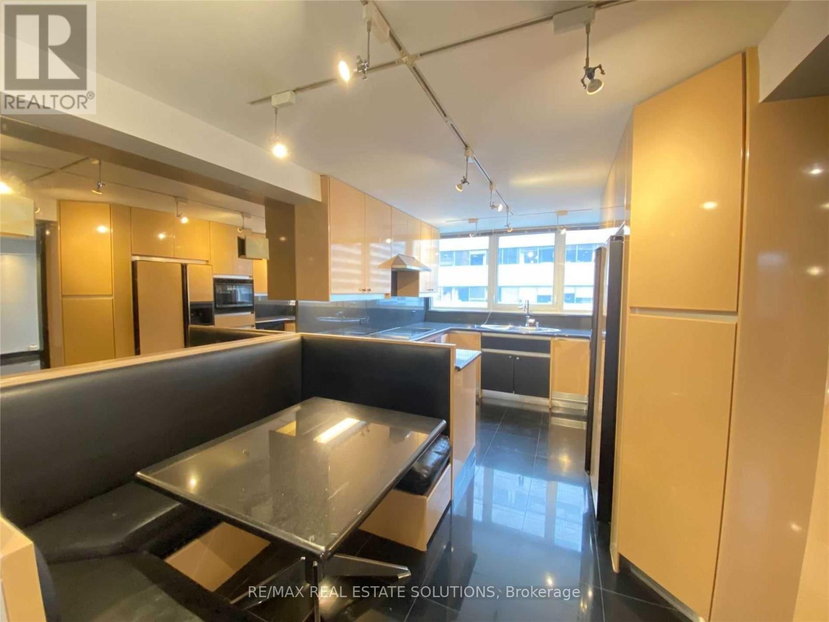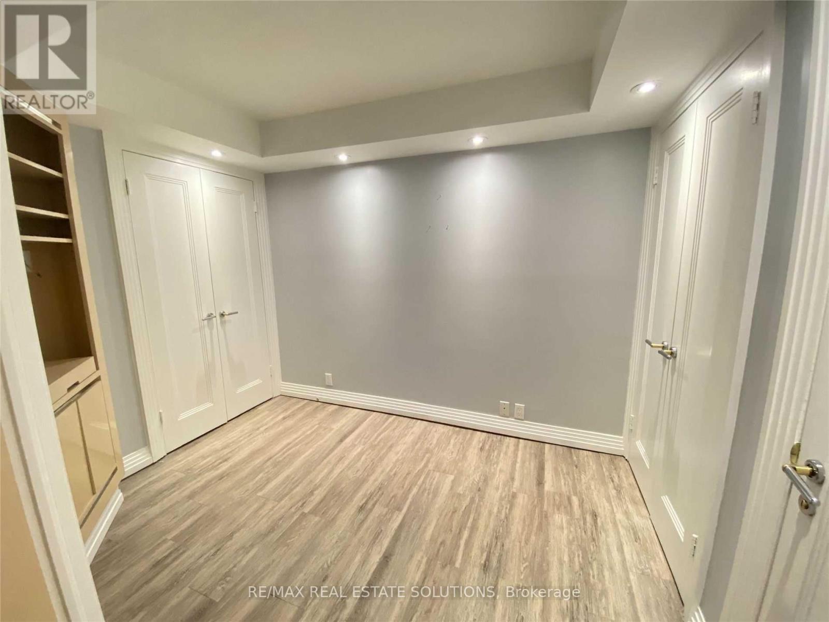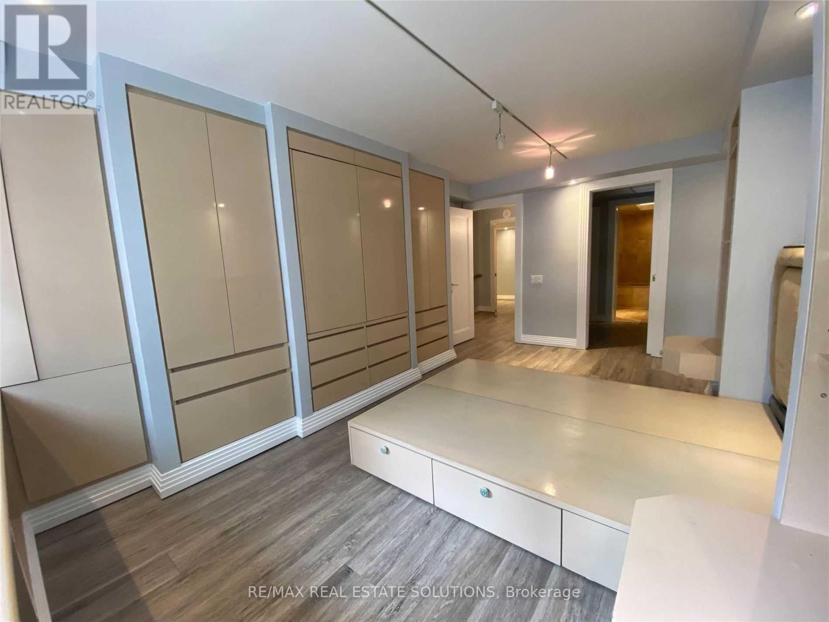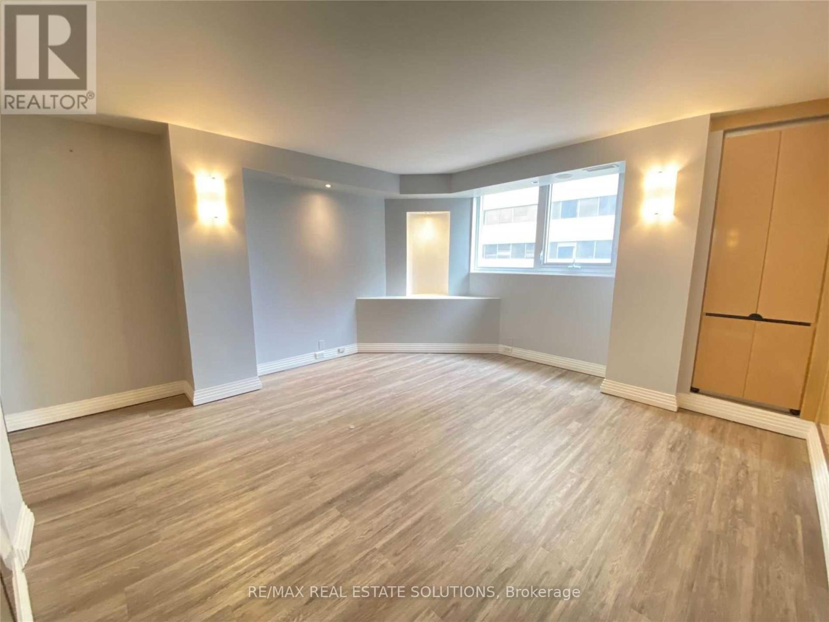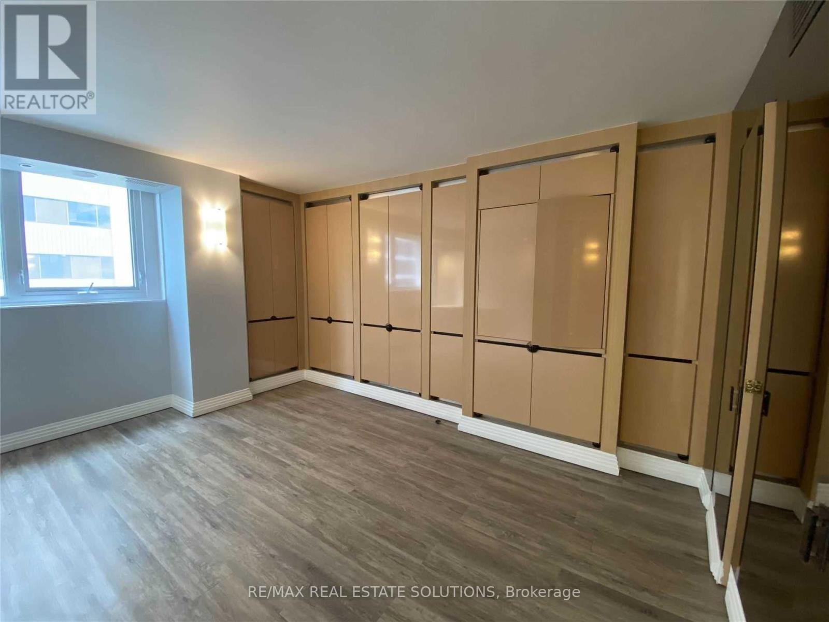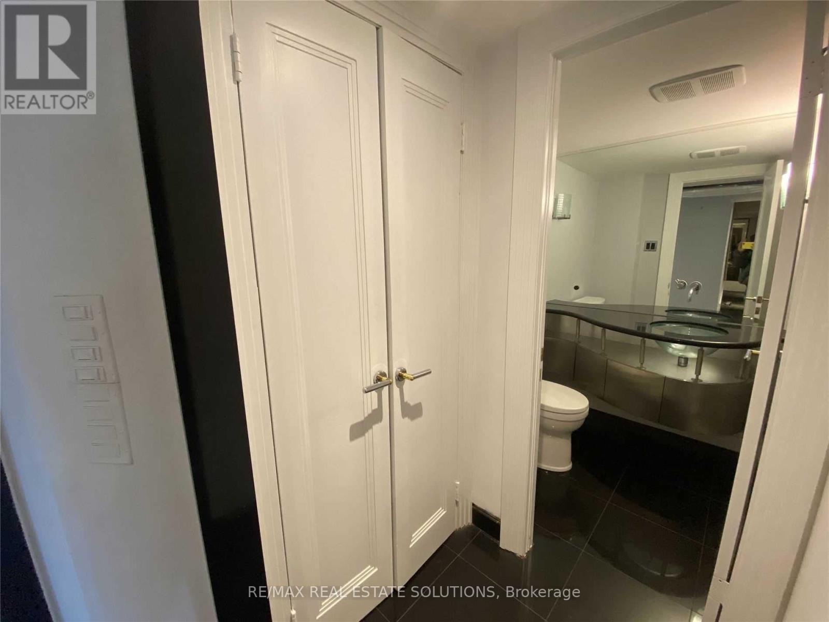1010 - 360 Bloor Street E Toronto (Rosedale-Moore Park), Ontario M4W 3M3
$4,950 Monthly
3-bedroom, 2-bathroom condo in Rosedale-Moore Park, available November 1, 2024, with heat, water, and parking included. This spacious unit offers 1850 square feet of living space with a blend of modern design and classic features. The main level welcomes you with an elegant granite-floored foyer and a convenient 2-piece powder room. A formal dining room with coffered ceilings is perfect for entertaining, while the eat-in kitchen features stainless steel appliances, granite countertops, and a cozy breakfast area. The sunlit living room, complete with custom shelving and large windows, is ideal for relaxation. Upstairs, the primary bedroom includes a walk-in closet, built-in shelving, and a private 4-piece ensuite. The two additional bedrooms share a semi-ensuite bathroom, each with walk-in closets. Other features include in-suite laundry, central air conditioning, and an electric fireplace. The building offers premium amenities such as a concierge, gym, indoor pool, game room, and a car wash. One underground parking spot is included for added convenience. Located in Rosedale-Moore Park, this property is just a short walk from the Rosedale and Bloor-Yonge subway stations, providing quick and easy access to the city's best shopping, dining, and cultural destinations. Dont miss out on this opportunity - book your viewing today! **** EXTRAS **** Fridge, Stove, Microwave, Dishwasher, Stacked Washer/Dryer. (id:29131)
Property Details
| MLS® Number | C9350964 |
| Property Type | Single Family |
| Community Name | Rosedale-Moore Park |
| CommunityFeatures | Pet Restrictions |
| ParkingSpaceTotal | 1 |
| PoolType | Indoor Pool |
Building
| BathroomTotal | 3 |
| BedroomsAboveGround | 3 |
| BedroomsTotal | 3 |
| Amenities | Car Wash, Security/concierge, Exercise Centre, Recreation Centre |
| CoolingType | Central Air Conditioning |
| ExteriorFinish | Concrete |
| FireplacePresent | Yes |
| HalfBathTotal | 1 |
| HeatingFuel | Electric |
| HeatingType | Heat Pump |
| Type | Apartment |
Parking
| Underground |
Land
| Acreage | No |
Rooms
| Level | Type | Length | Width | Dimensions |
|---|---|---|---|---|
| Upper Level | Primary Bedroom | 5.44 m | 4.22 m | 5.44 m x 4.22 m |
| Upper Level | Bedroom 2 | 5.44 m | 3.25 m | 5.44 m x 3.25 m |
| Upper Level | Bedroom 3 | 3.5 m | 2.2 m | 3.5 m x 2.2 m |
| Ground Level | Foyer | 2.44 m | 1.83 m | 2.44 m x 1.83 m |
| Ground Level | Dining Room | 2.96 m | 3.48 m | 2.96 m x 3.48 m |
| Ground Level | Kitchen | 2.96 m | 2.79 m | 2.96 m x 2.79 m |
| Ground Level | Eating Area | 2.96 m | 2.09 m | 2.96 m x 2.09 m |
| Ground Level | Living Room | 5.94 m | 5.08 m | 5.94 m x 5.08 m |
Interested?
Contact us for more information
