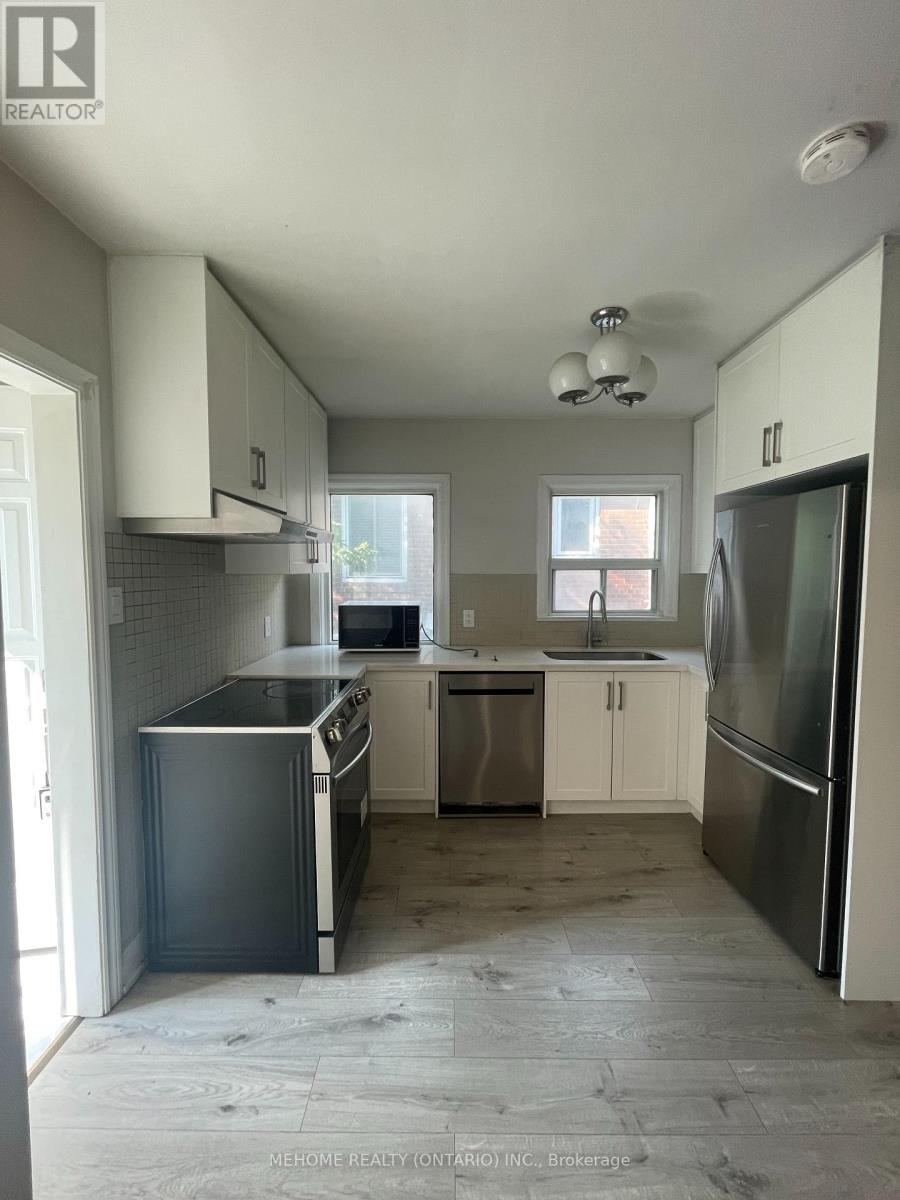1401 Victoria Park Avenue Toronto (Clairlea-Birchmount), Ontario M4A 2L7
4 Bedroom
2 Bathroom
Central Air Conditioning
Forced Air
$3,400 Monthly
Location, Location, Location! This Newly Renovated Home Is Located In The Perfect Spot For Families Or Those Who Want To Wind Down. Steps To The Golden Mile Shopping Centre, Minutes To Don Valley Parkway, Under 10 Minute Walk To Clairlea Public School, Close To Public Transit, And Parks! Near Beautiful Warden Woods With Trails. Spacious 4 Bedroom Home With Sunlit Rooms, Carport And Mature Treed Lot. Don't Let This Amazing Real Estate Opportunity Get Away! **** EXTRAS **** Fridge, Stove, B/I Microwave. Washer & Dryer. Tenant Pay 60% Of Total Utilities. Owner Only Accept Real Family As Tenant. (id:29131)
Property Details
| MLS® Number | E9350180 |
| Property Type | Single Family |
| Community Name | Clairlea-Birchmount |
| ParkingSpaceTotal | 2 |
Building
| BathroomTotal | 2 |
| BedroomsAboveGround | 4 |
| BedroomsTotal | 4 |
| BasementFeatures | Apartment In Basement |
| BasementType | N/a |
| ConstructionStyleAttachment | Detached |
| CoolingType | Central Air Conditioning |
| ExteriorFinish | Brick |
| FoundationType | Block |
| HeatingFuel | Natural Gas |
| HeatingType | Forced Air |
| StoriesTotal | 2 |
| Type | House |
| UtilityWater | Municipal Water |
Land
| Acreage | No |
| Sewer | Sanitary Sewer |
Rooms
| Level | Type | Length | Width | Dimensions |
|---|---|---|---|---|
| Second Level | Primary Bedroom | 12.14 m | 14.69 m | 12.14 m x 14.69 m |
| Second Level | Bedroom 4 | 12.14 m | 14.43 m | 12.14 m x 14.43 m |
| Main Level | Kitchen | 9.54 m | 10.17 m | 9.54 m x 10.17 m |
| Main Level | Living Room | 11.05 m | 13.78 m | 11.05 m x 13.78 m |
| Main Level | Bedroom 2 | 11.48 m | 9.51 m | 11.48 m x 9.51 m |
| Main Level | Bedroom 3 | 7.45 m | 11.81 m | 7.45 m x 11.81 m |
Interested?
Contact us for more information

















