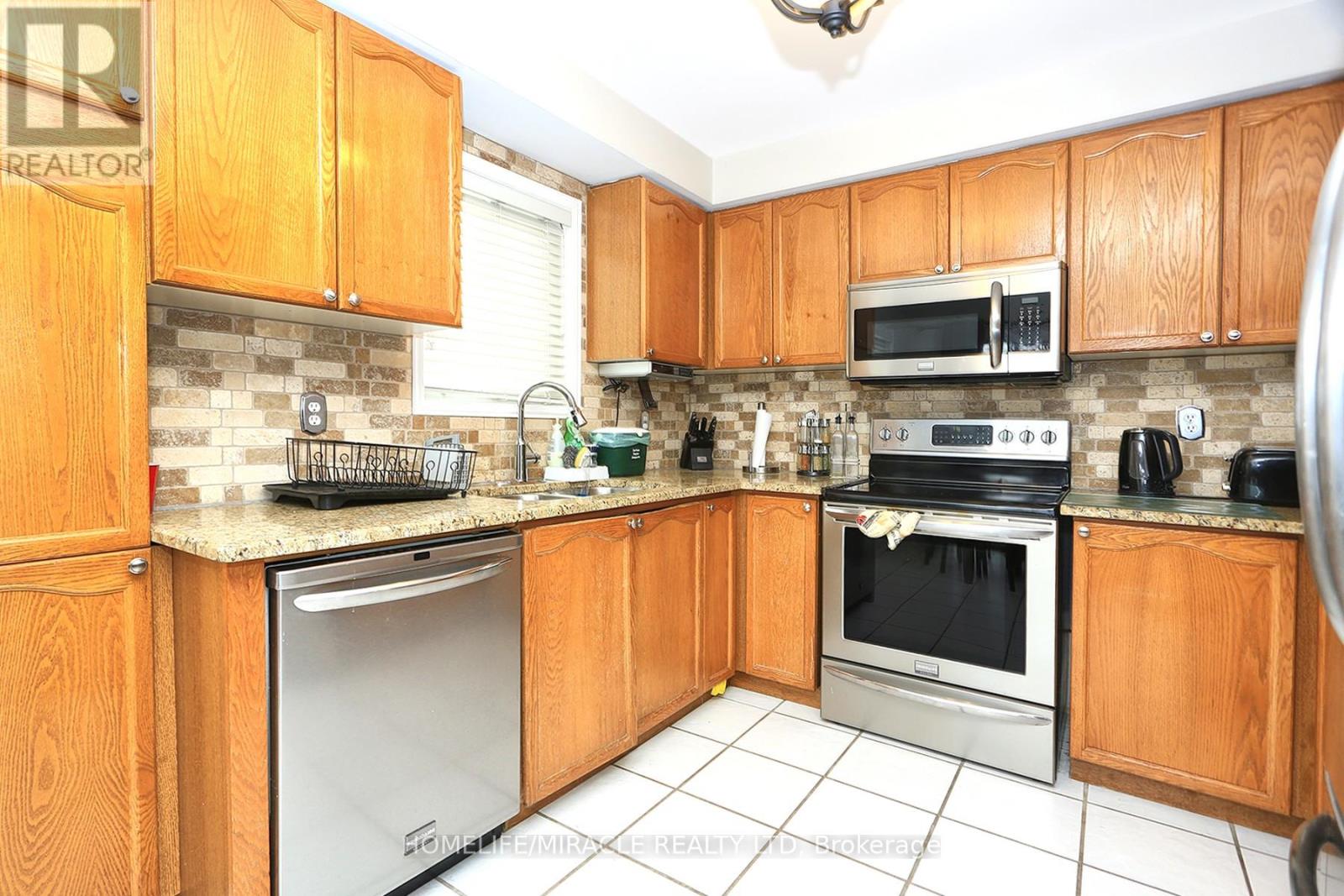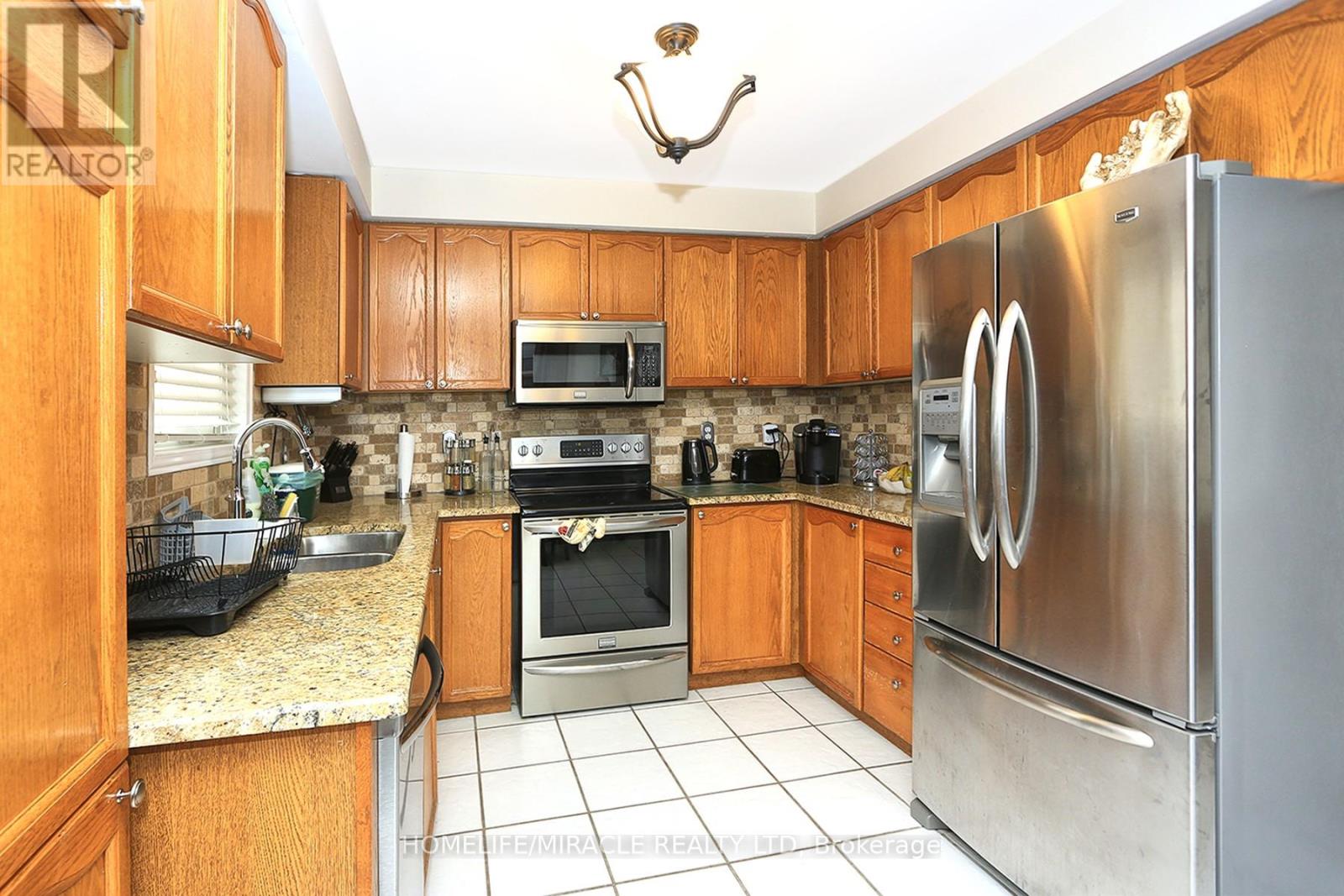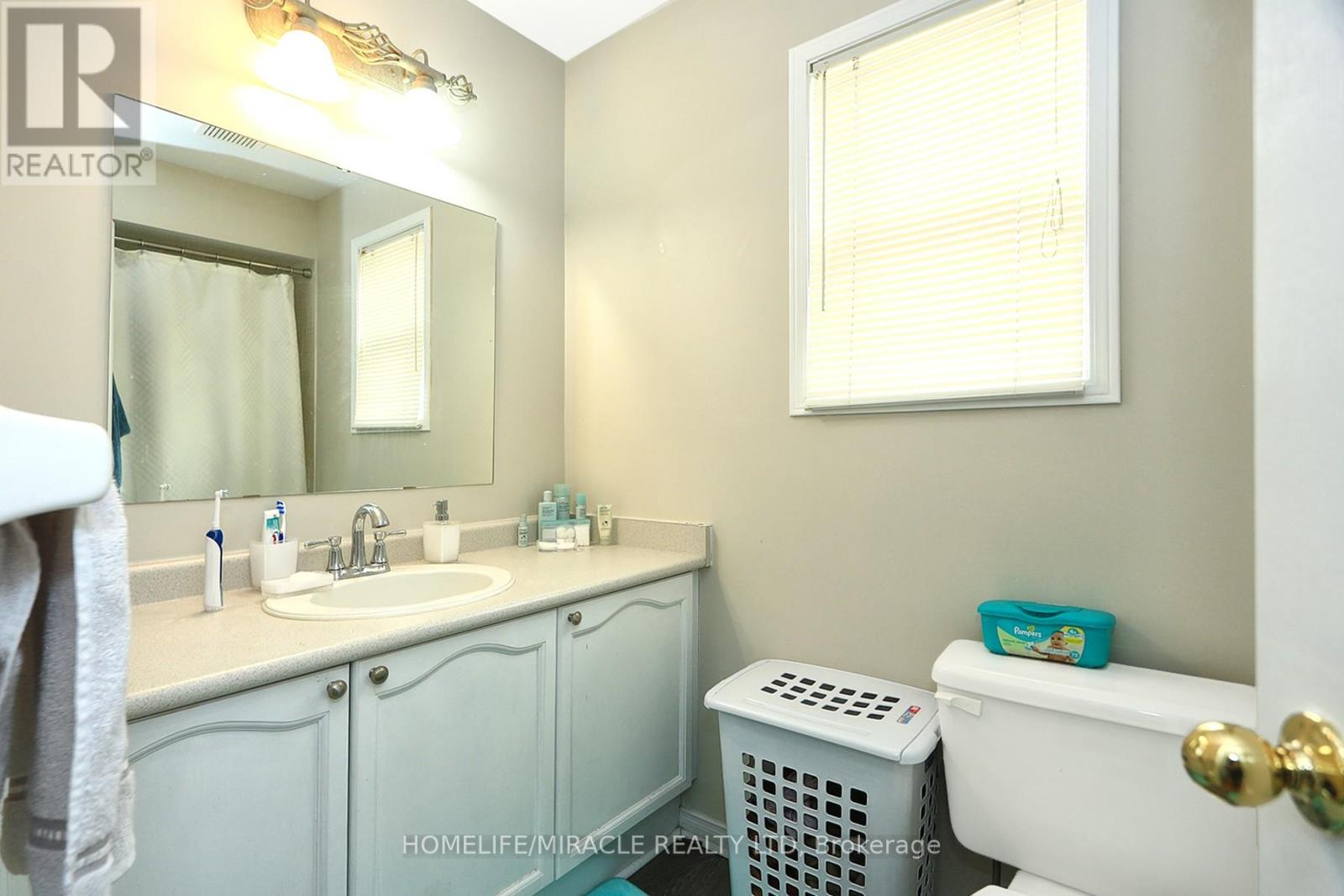Main - 85 Prentice Drive Whitby (Downtown Whitby), Ontario L1N 9C2
3 Bedroom
3 Bathroom
Fireplace
Central Air Conditioning
Forced Air
$2,999 Monthly
Spectacular 3 Bedroom house in the Much Sought After Whitby Downtown! Bright & Clean & Carpet Free! Gourmet Kitchen W/Granite counters, SS Appliances, Backsplash & W/O to Large private yard for Main floor Resident's use as Basement Tenant's use their own backyard. This home will not disappoint! Walking distance to Top Ranked schools! Extra deep lot! GO Station and Highways are just a 3 min drive! Just 5 mins drive to Whitby Entertainment Centrum! Show W Absolute Confidence!! Basement not included. Tenant responsible 60% whole house utilities. The furnishings and decor shown are for illustrative purposes only (id:29131)
Property Details
| MLS® Number | E9350201 |
| Property Type | Single Family |
| Community Name | Downtown Whitby |
| Features | Carpet Free |
| ParkingSpaceTotal | 3 |
Building
| BathroomTotal | 3 |
| BedroomsAboveGround | 3 |
| BedroomsTotal | 3 |
| Appliances | Garage Door Opener Remote(s) |
| BasementFeatures | Apartment In Basement |
| BasementType | N/a |
| ConstructionStyleAttachment | Detached |
| CoolingType | Central Air Conditioning |
| ExteriorFinish | Brick |
| FireplacePresent | Yes |
| FlooringType | Ceramic, Hardwood |
| HalfBathTotal | 1 |
| HeatingFuel | Natural Gas |
| HeatingType | Forced Air |
| StoriesTotal | 2 |
| Type | House |
| UtilityWater | Municipal Water |
Parking
| Attached Garage | |
| Inside Entry |
Land
| Acreage | No |
| Sewer | Sanitary Sewer |
| SizeDepth | 130 Ft |
| SizeFrontage | 40 Ft |
| SizeIrregular | 40 X 130 Ft |
| SizeTotalText | 40 X 130 Ft |
Rooms
| Level | Type | Length | Width | Dimensions |
|---|---|---|---|---|
| Second Level | Primary Bedroom | 3.06 m | 4.55 m | 3.06 m x 4.55 m |
| Second Level | Bedroom 2 | 3.05 m | 3.42 m | 3.05 m x 3.42 m |
| Second Level | Bedroom 3 | 3.43 m | 2.86 m | 3.43 m x 2.86 m |
| Main Level | Kitchen | 4.55 m | 2.81 m | 4.55 m x 2.81 m |
| Main Level | Family Room | 5.04 m | 2.99 m | 5.04 m x 2.99 m |
| Main Level | Dining Room | 3.01 m | 3.62 m | 3.01 m x 3.62 m |
| Main Level | Laundry Room | 2.42 m | 1.79 m | 2.42 m x 1.79 m |
Interested?
Contact us for more information


















