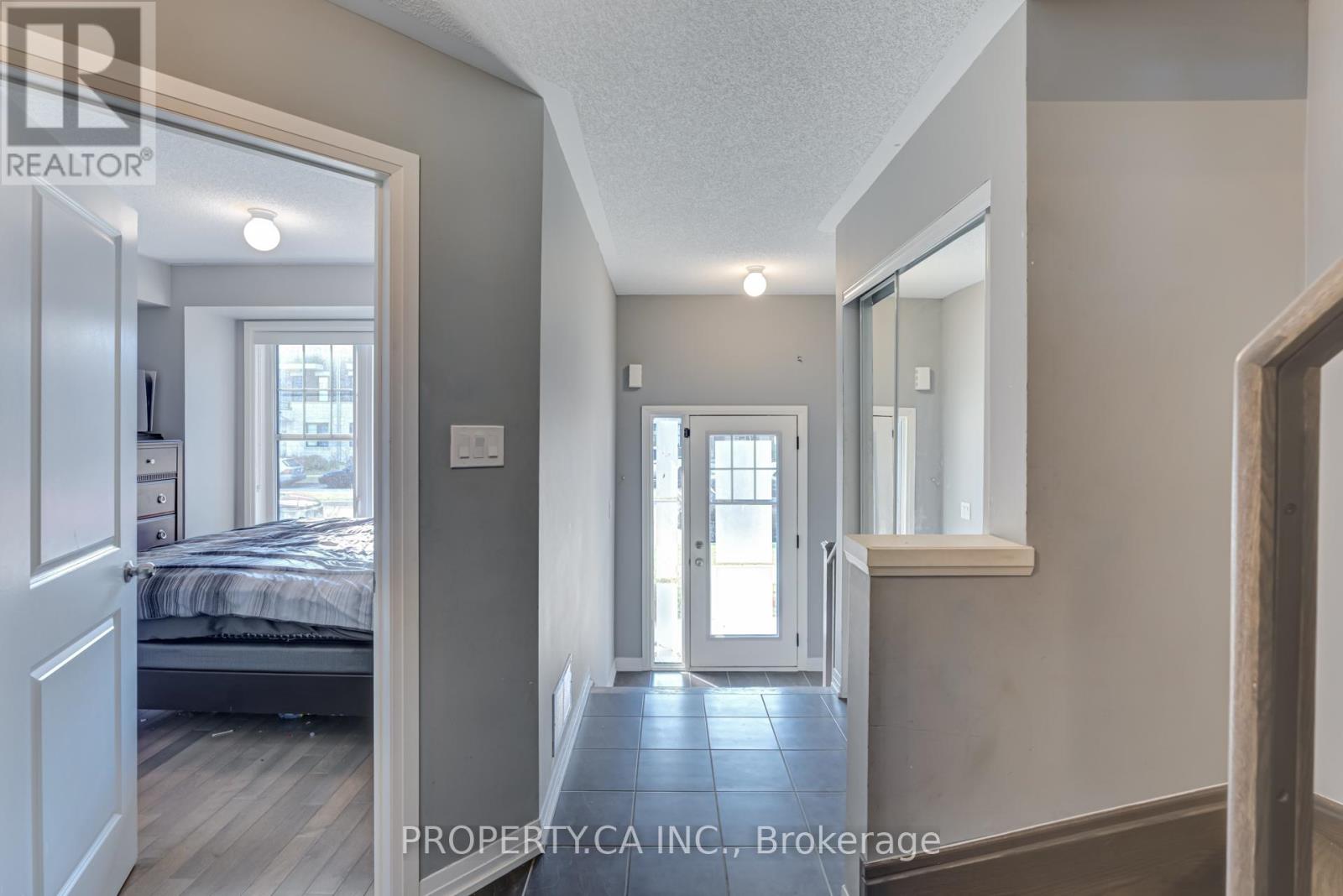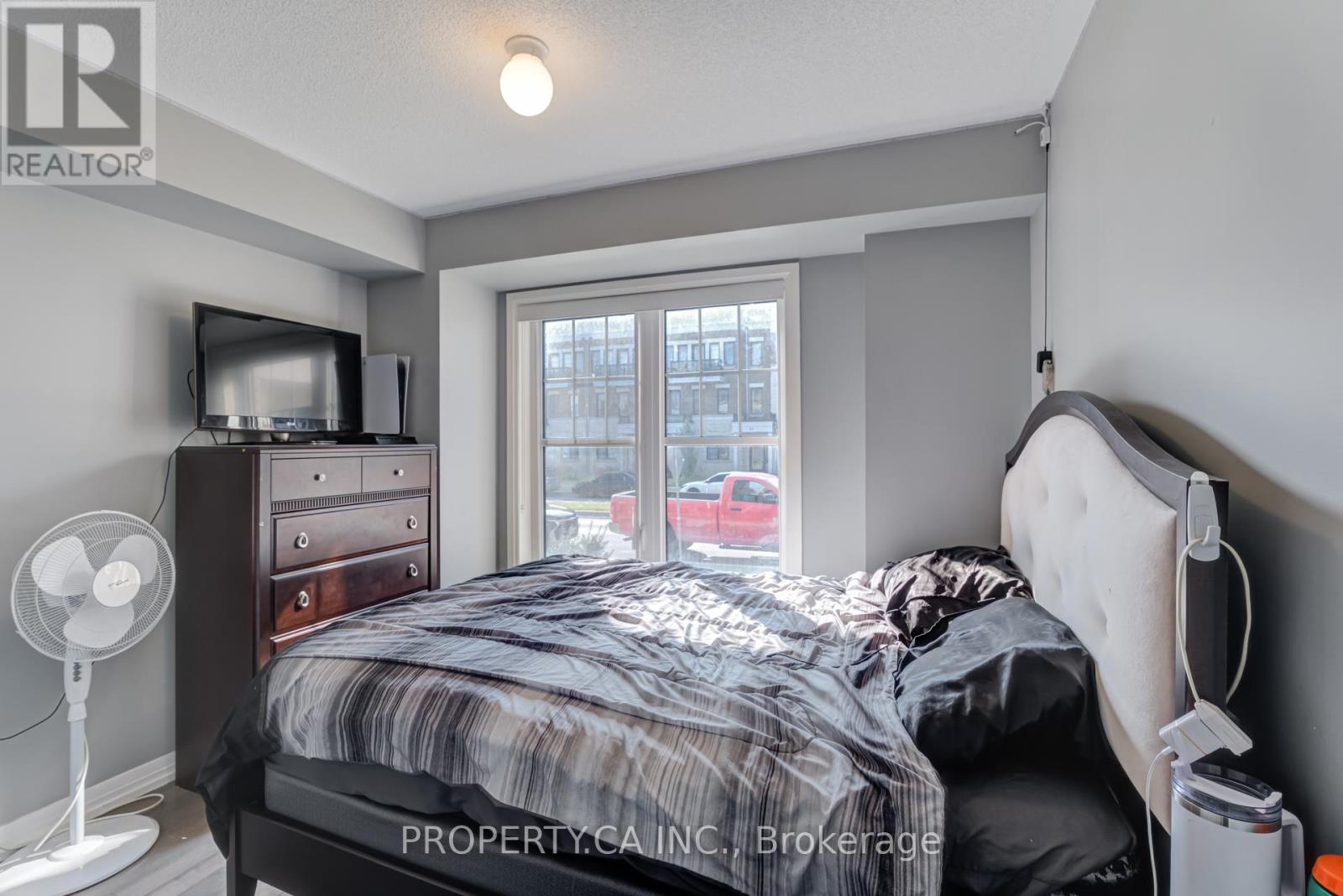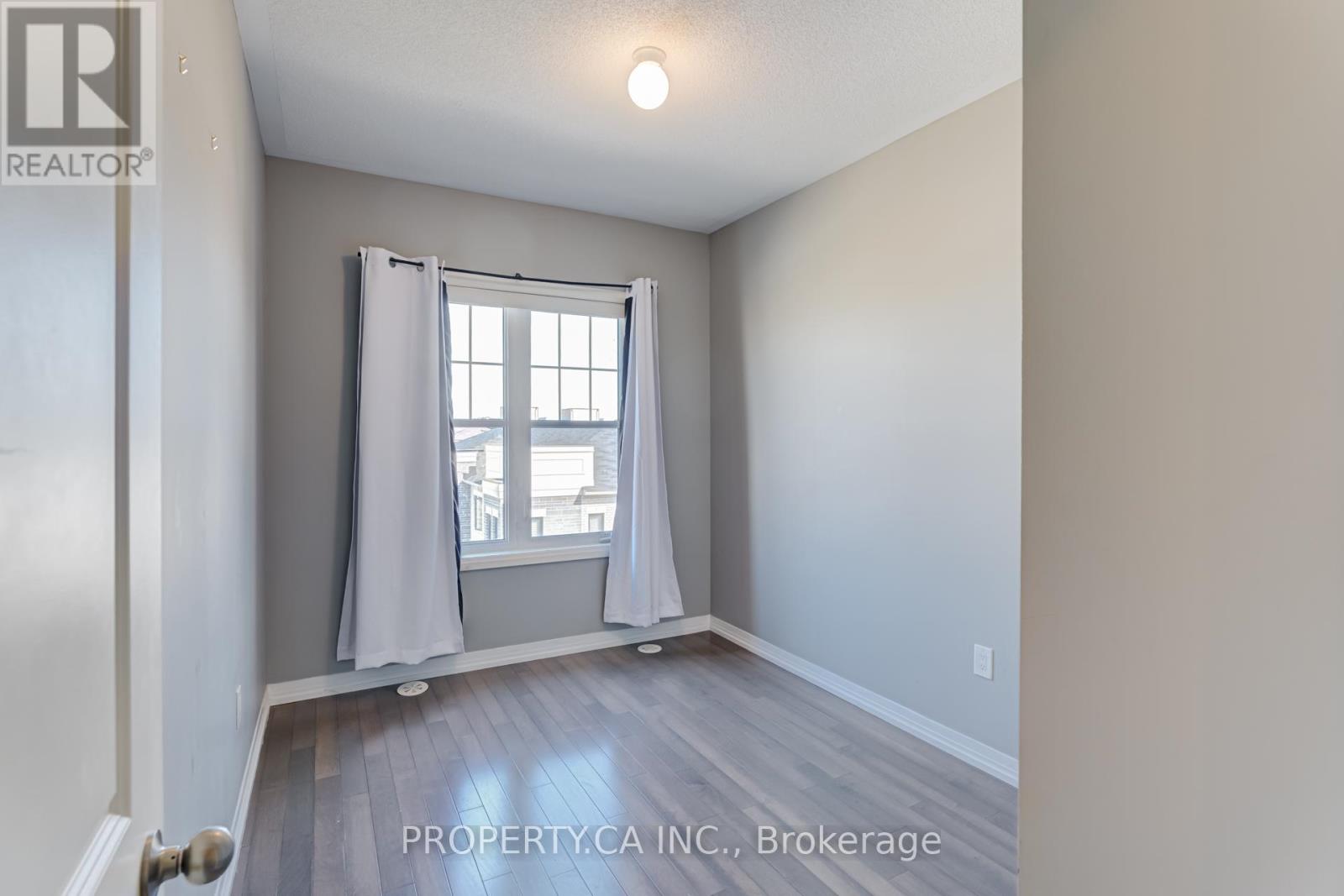24 Clarington Boulevard Clarington (Bowmanville), Ontario L1C 3K7
4 Bedroom
4 Bathroom
Fireplace
Central Air Conditioning
Forced Air
$3,300 Monthly
Modern Townhome In The Heart Of Bowmanville. 4 Beds & 4 Baths. 2162 Sq.Ft Interior Space. Additional Outdoor Space Including 2 Balconies, Large Deck & Roof Top Terrace With Views. Convenient 4th Bedroom W/Bathroom On The Ground Floor. Open Concept Layout, 9Ft Ceiling. $$$ Spent In Upgrades. Upgraded Hardwood Flooring On All Levels. Steps to Loblaws, Restaurants and Other Multiple Stores. Mins To Hwy! **** EXTRAS **** S/S Appliances, Washer Dryer, A/C, All Elf, Window Coverings (id:29131)
Property Details
| MLS® Number | E9350017 |
| Property Type | Single Family |
| Community Name | Bowmanville |
| ParkingSpaceTotal | 4 |
Building
| BathroomTotal | 4 |
| BedroomsAboveGround | 4 |
| BedroomsTotal | 4 |
| BasementDevelopment | Unfinished |
| BasementType | N/a (unfinished) |
| ConstructionStyleAttachment | Attached |
| CoolingType | Central Air Conditioning |
| ExteriorFinish | Brick |
| FireplacePresent | Yes |
| FlooringType | Hardwood, Tile |
| HalfBathTotal | 1 |
| HeatingFuel | Natural Gas |
| HeatingType | Forced Air |
| StoriesTotal | 3 |
| Type | Row / Townhouse |
| UtilityWater | Municipal Water |
Parking
| Garage |
Land
| Acreage | No |
| Sewer | Sanitary Sewer |
| SizeDepth | 78 Ft ,8 In |
| SizeFrontage | 18 Ft |
| SizeIrregular | 18.01 X 78.71 Ft |
| SizeTotalText | 18.01 X 78.71 Ft |
Rooms
| Level | Type | Length | Width | Dimensions |
|---|---|---|---|---|
| Second Level | Kitchen | 14.01 m | 8.2 m | 14.01 m x 8.2 m |
| Second Level | Eating Area | 8.99 m | 8.99 m | 8.99 m x 8.99 m |
| Second Level | Living Room | 25.1 m | 14.01 m | 25.1 m x 14.01 m |
| Second Level | Dining Room | 25.1 m | 14.01 m | 25.1 m x 14.01 m |
| Third Level | Primary Bedroom | 12.99 m | 11.09 m | 12.99 m x 11.09 m |
| Third Level | Bedroom 2 | 10.6 m | 8.79 m | 10.6 m x 8.79 m |
| Third Level | Bedroom 3 | 12.99 m | 8.2 m | 12.99 m x 8.2 m |
| Ground Level | Bedroom 4 | 10.2 m | 9.81 m | 10.2 m x 9.81 m |
| Ground Level | Laundry Room | 8.01 m | 7.02 m | 8.01 m x 7.02 m |
Interested?
Contact us for more information










































