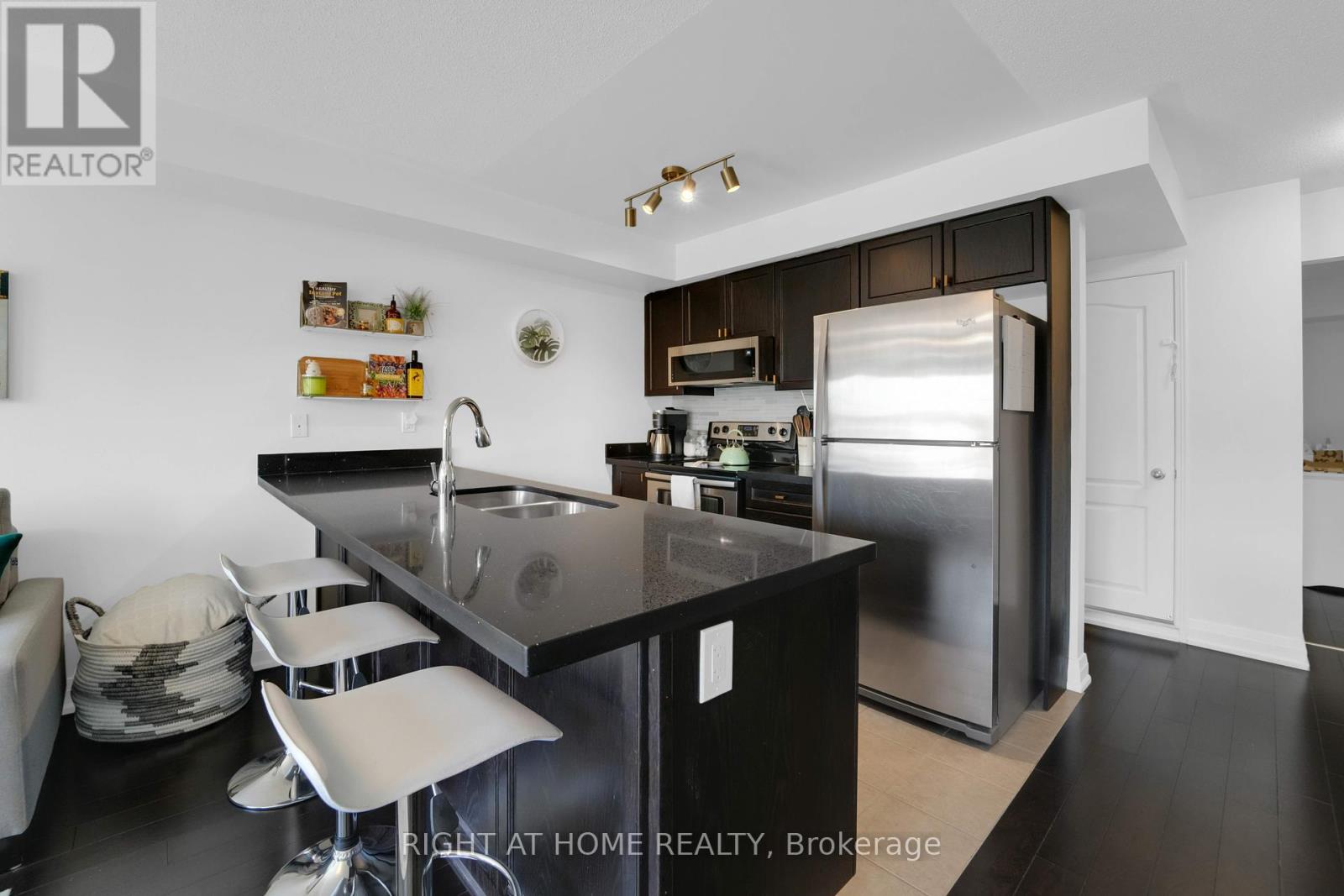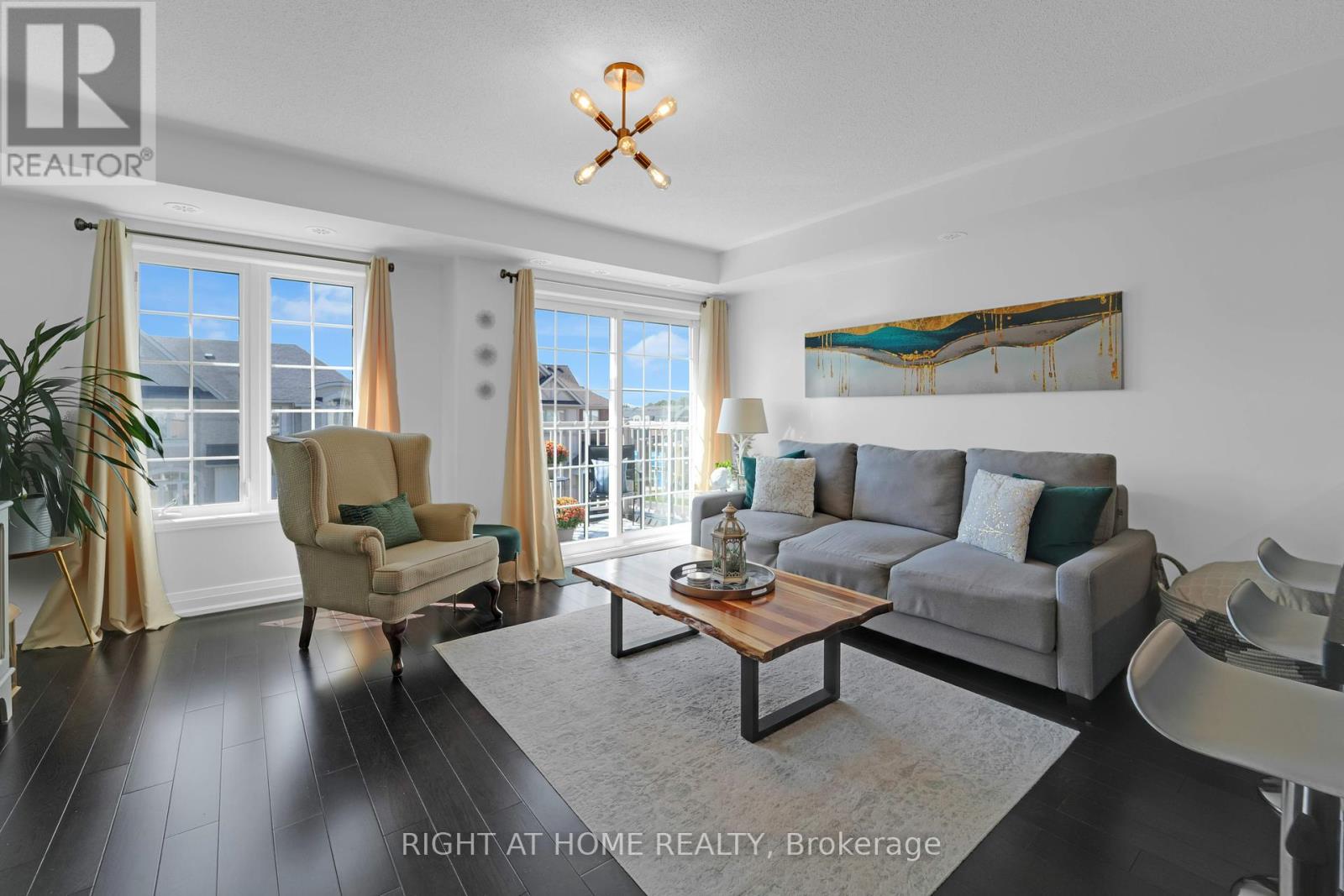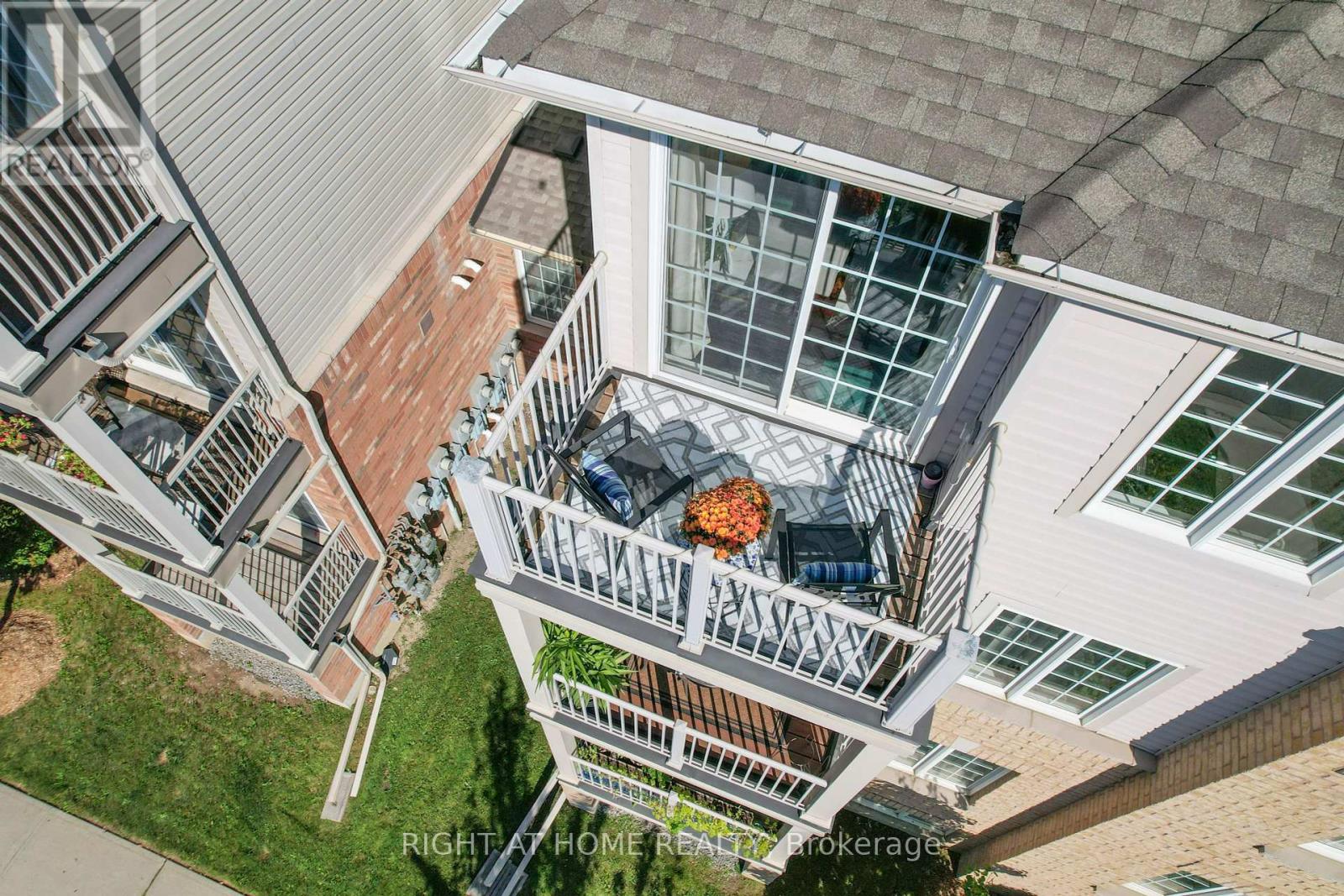9 - 157 Isaac Devins Boulevard Toronto (Humberlea-Pelmo Park), Ontario M9M 0C5
$609,000Maintenance, Water, Common Area Maintenance, Parking
$588.39 Monthly
Maintenance, Water, Common Area Maintenance, Parking
$588.39 MonthlyWelcome to 157 Isaac Devins Blvd. Suite #09 . An impeccably maintained, move in ready, open concept stacked condo townhouse with a huge single level floor plan. 2 large bedrooms with walk in closets. The primary bedroom features additional flex space with a window currently being used as a home office. Plenty of storage space in the suite. Western exposure unit with plenty of sun light. Walk out onto your own private balcony. Owned surface level private garage. Walking distance to parks, trails and schools. Plenty of amenities in the area including Dr offices, restaurants, golf courses. Easy access to Highways 401&400. Short commute to Subway and Go & UP. **** EXTRAS **** Updated light fixtures throughout, Microwave-hood range combo. Quartz counter tops. (id:29131)
Property Details
| MLS® Number | W9350029 |
| Property Type | Single Family |
| Community Name | Humberlea-Pelmo Park W5 |
| AmenitiesNearBy | Park, Place Of Worship, Public Transit, Schools |
| CommunityFeatures | Pet Restrictions, Community Centre |
| Features | Balcony, Carpet Free, In Suite Laundry |
| ParkingSpaceTotal | 1 |
Building
| BathroomTotal | 1 |
| BedroomsAboveGround | 2 |
| BedroomsTotal | 2 |
| Amenities | Visitor Parking |
| Appliances | Water Heater, Dishwasher, Microwave, Refrigerator, Stove, Window Coverings |
| CoolingType | Central Air Conditioning |
| ExteriorFinish | Aluminum Siding, Brick |
| HeatingFuel | Natural Gas |
| HeatingType | Forced Air |
| Type | Row / Townhouse |
Land
| Acreage | No |
| LandAmenities | Park, Place Of Worship, Public Transit, Schools |
Rooms
| Level | Type | Length | Width | Dimensions |
|---|---|---|---|---|
| Main Level | Bedroom | 5.36 m | 3.44 m | 5.36 m x 3.44 m |
| Main Level | Bedroom 2 | 3.05 m | 2.56 m | 3.05 m x 2.56 m |
| Main Level | Kitchen | 1.5 m | 4.7 m | 1.5 m x 4.7 m |
| Main Level | Living Room | 5.22 m | 4.7 m | 5.22 m x 4.7 m |
| Main Level | Foyer | 3.94 m | 1.73 m | 3.94 m x 1.73 m |
| Main Level | Bathroom | 3.06 m | 1.66 m | 3.06 m x 1.66 m |
Interested?
Contact us for more information




















