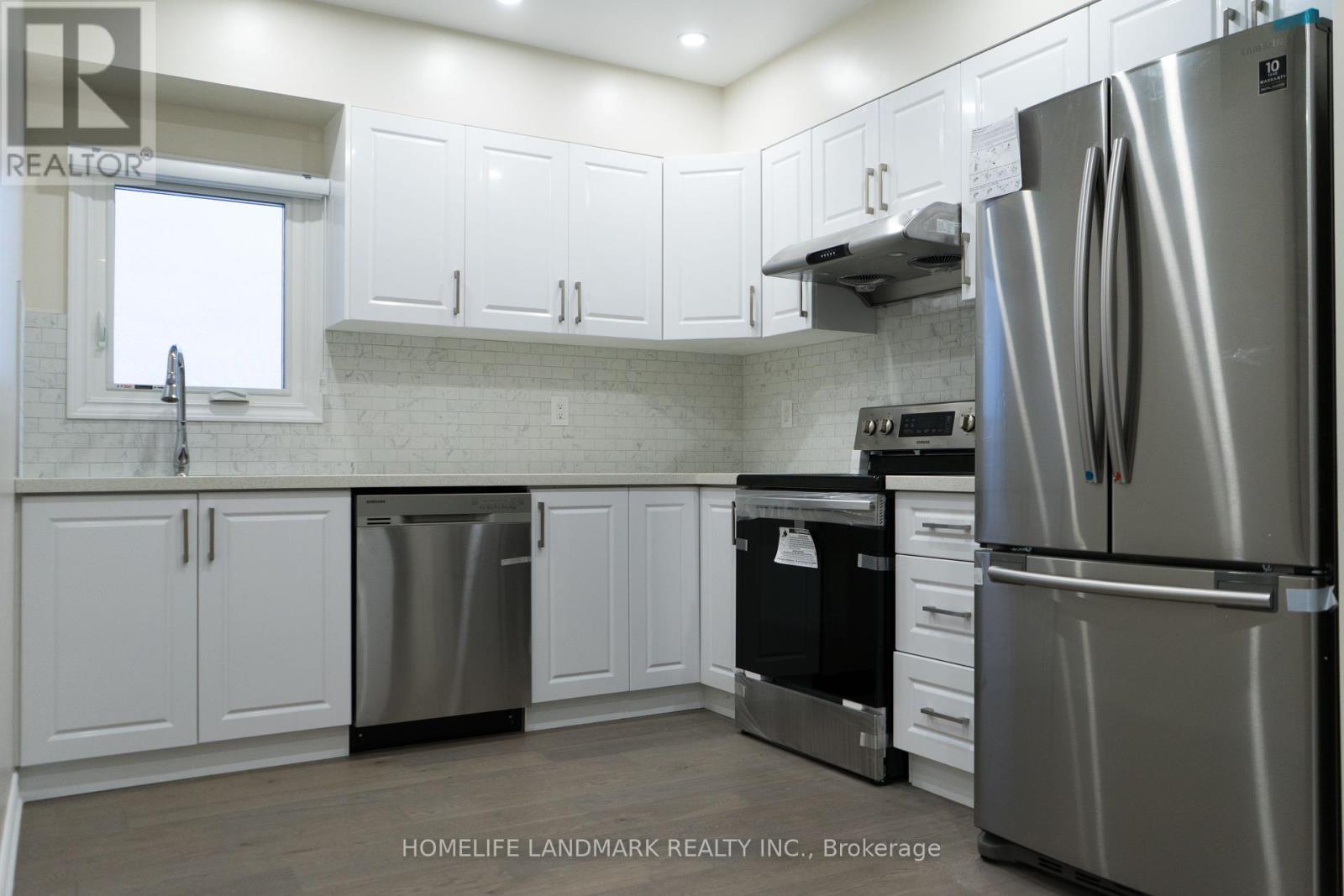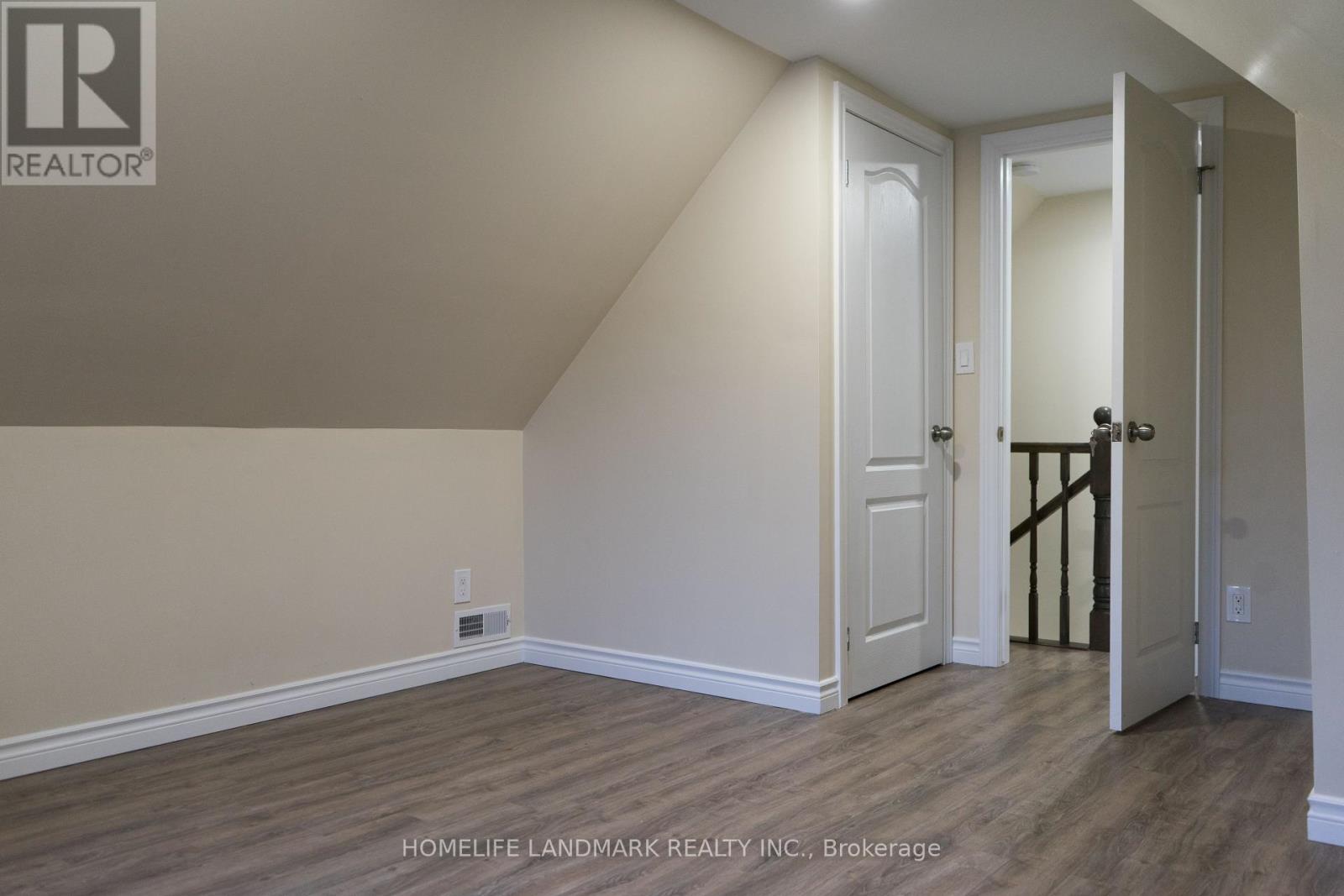Upper - 124 Barrington Avenue Toronto (Crescent Town), Ontario M4C 4Z2
4 Bedroom
2 Bathroom
Fireplace
Central Air Conditioning, Ventilation System
Forced Air
$3,500 Monthly
Detached Family Home (Main & 2nd Fl.) In a Very Convenient Location Close To Subway, Go Train, Shops And Secord Public School & community Centre. Newly Renovated 3 Bedrms (1 Bedroom Plus Den & 2 Bedroom @ 2nd Floor) Appliances W/ Ensuite Laundry, 2 Full Baths. Short Walk To Grocery Shopping, Shoppers Drug Mart, Banking, Cafes And Restaurants. Few Short Mins To DVP. Must See! **** EXTRAS **** Tenant Takes Care of The Lawn & Snow Removal. Landlord will be Cleaned Before Occupancy. Non-Smokers Only, Pets Upon Approval. Tenants pay 60% of All of utilities ( gas/electric/water and solid waste management ). (id:29131)
Property Details
| MLS® Number | E9349968 |
| Property Type | Single Family |
| Community Name | Crescent Town |
| AmenitiesNearBy | Public Transit, Schools, Park |
| CommunityFeatures | Community Centre |
| Features | In Suite Laundry |
Building
| BathroomTotal | 2 |
| BedroomsAboveGround | 3 |
| BedroomsBelowGround | 1 |
| BedroomsTotal | 4 |
| Appliances | Dishwasher, Dryer, Refrigerator, Stove, Washer, Window Coverings |
| ConstructionStyleAttachment | Detached |
| CoolingType | Central Air Conditioning, Ventilation System |
| ExteriorFinish | Aluminum Siding, Brick |
| FireProtection | Smoke Detectors |
| FireplacePresent | Yes |
| FoundationType | Poured Concrete |
| HeatingFuel | Natural Gas |
| HeatingType | Forced Air |
| StoriesTotal | 2 |
| Type | House |
| UtilityWater | Municipal Water |
Land
| Acreage | No |
| LandAmenities | Public Transit, Schools, Park |
| Sewer | Sanitary Sewer |
| SizeDepth | 146 Ft ,9 In |
| SizeFrontage | 25 Ft |
| SizeIrregular | 25.03 X 146.76 Ft |
| SizeTotalText | 25.03 X 146.76 Ft |
Utilities
| Cable | Available |
| Sewer | Installed |
Interested?
Contact us for more information



















