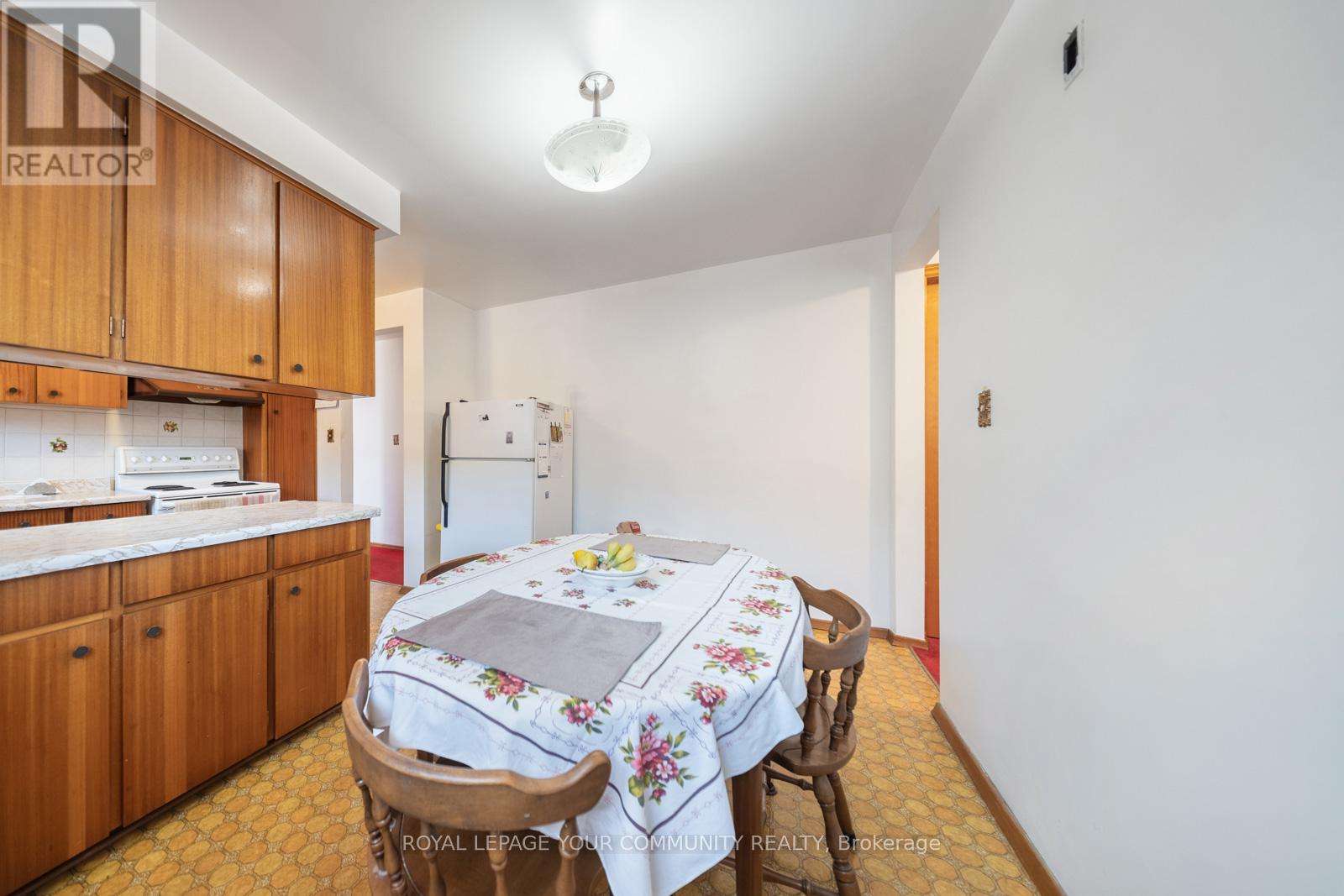3375 Weston Road Toronto (Humbermede), Ontario M9M 2V6
$998,000
Looking for a tremendous investment with great potential and spacious upper & lower levels!? Or a perfect first home for a multigenerational family?Welcome to 3375 Weston Road! This exceptional brick semi-detached raised bungalow offers both opportunities. With a finished basement featuring its own entrance, kitchen, laundry, and two bedrooms, you can generate rental income while enjoying the bright and spacious 3-bedroom main floor. Situated on a 30' x 120' west-facing lot, this home is perfect for multi-generational living or investors looking for rental potential.Enjoy a large, fenced backyard, perfect for family gatherings. Conveniently located just off highways 401 & 400, this well-maintained home has been cared for by its original owners. **** EXTRAS **** Furnace Owned, HWT Rental (id:29131)
Property Details
| MLS® Number | W9349912 |
| Property Type | Single Family |
| Neigbourhood | Emery |
| Community Name | Humbermede |
| AmenitiesNearBy | Hospital, Park, Place Of Worship, Public Transit, Schools |
| ParkingSpaceTotal | 5 |
Building
| BathroomTotal | 2 |
| BedroomsAboveGround | 3 |
| BedroomsBelowGround | 2 |
| BedroomsTotal | 5 |
| Appliances | Dryer |
| ArchitecturalStyle | Raised Bungalow |
| BasementDevelopment | Finished |
| BasementFeatures | Separate Entrance |
| BasementType | N/a (finished) |
| ConstructionStyleAttachment | Semi-detached |
| CoolingType | Central Air Conditioning |
| ExteriorFinish | Brick |
| FlooringType | Ceramic, Laminate, Carpeted |
| FoundationType | Concrete |
| HeatingFuel | Natural Gas |
| HeatingType | Forced Air |
| StoriesTotal | 1 |
| Type | House |
| UtilityWater | Municipal Water |
Parking
| Attached Garage |
Land
| Acreage | No |
| LandAmenities | Hospital, Park, Place Of Worship, Public Transit, Schools |
| Sewer | Sanitary Sewer |
| SizeDepth | 30 Ft |
| SizeFrontage | 120 Ft ,2 In |
| SizeIrregular | 120.17 X 30.04 Ft |
| SizeTotalText | 120.17 X 30.04 Ft |
| SurfaceWater | River/stream |
Rooms
| Level | Type | Length | Width | Dimensions |
|---|---|---|---|---|
| Second Level | Kitchen | 12 m | 8.3 m | 12 m x 8.3 m |
| Second Level | Living Room | 11.3 m | 14.11 m | 11.3 m x 14.11 m |
| Second Level | Dining Room | 10 m | 9.8 m | 10 m x 9.8 m |
| Second Level | Primary Bedroom | 10 m | 13.2 m | 10 m x 13.2 m |
| Second Level | Bedroom 2 | 13.4 m | 9.5 m | 13.4 m x 9.5 m |
| Second Level | Bedroom 3 | 9.1 m | 9.5 m | 9.1 m x 9.5 m |
| Second Level | Eating Area | 12 m | 7.3 m | 12 m x 7.3 m |
| Main Level | Kitchen | 12.6 m | 15.5 m | 12.6 m x 15.5 m |
| Main Level | Bedroom | 11.1 m | 16.1 m | 11.1 m x 16.1 m |
| Main Level | Bedroom | 11.5 m | 20.1 m | 11.5 m x 20.1 m |
https://www.realtor.ca/real-estate/27416049/3375-weston-road-toronto-humbermede-humbermede
Interested?
Contact us for more information











































